Local realty services provided by:ERA Sellers & Buyers Real Estate
Listed by: elizabeth acosta
Office: sandy messer and associates
MLS#:932493
Source:TX_GEPAR
Price summary
- Price:$499,999
- Price per sq. ft.:$157.98
About this home
Experience the charm of this timeless two-story home, ideally situated on a peaceful corner lot. The inviting front courtyard offers plenty of space for outdoor seating and entertaining, surrounded by well-maintained landscaping that enhances its curb appeal. A distinctive entry with iron gates and a fountain sets the tone for what's inside.
Step through the doors and you'll find a home filled with character and comfort. A classic wood staircase, cozy chimney, new wood-like flooring upstairs, and fresh paint throughout. Additional highlights include a spacious office or media room featuring built-in bookcases, wood doors throughout, wrought-iron accents, a spacious driveway, and a large backyard with a sparkling pool, perfect for family enjoyment and ultimate outdoor entertaining.
Conveniently located just minutes from schools, shopping, dining, and highway access, this one-of-a-kind home in the 79935 area is not to be missed!
Contact an agent
Home facts
- Year built:1975
- Listing ID #:932493
- Added:102 day(s) ago
- Updated:February 01, 2026 at 04:44 PM
Rooms and interior
- Bedrooms:5
- Total bathrooms:3
- Full bathrooms:2
- Half bathrooms:1
- Living area:3,165 sq. ft.
Heating and cooling
- Cooling:Refrigerated
- Heating:2+ Units
Structure and exterior
- Year built:1975
- Building area:3,165 sq. ft.
- Lot area:0.28 Acres
Schools
- High school:Hanks
- Middle school:Desertv
- Elementary school:Vistahill
Utilities
- Water:City
Finances and disclosures
- Price:$499,999
- Price per sq. ft.:$157.98
- Tax amount:$9,567 (2025)
New listings near 2153 Trawood Drive
 $899,750Pending4 beds 4 baths2,668 sq. ft.
$899,750Pending4 beds 4 baths2,668 sq. ft.1317 Desert Night Street, El Paso, TX 79912
MLS# 937504Listed by: SANDY MESSER AND ASSOCIATES- New
 $250,000Active3 beds 2 baths1,359 sq. ft.
$250,000Active3 beds 2 baths1,359 sq. ft.6933 Polvadera Drive, El Paso, TX 79912
MLS# 937493Listed by: SANDY MESSER AND ASSOCIATES - New
 $229,950Active3 beds 2 baths1,325 sq. ft.
$229,950Active3 beds 2 baths1,325 sq. ft.142 Green Desert Circle, El Paso, TX 79928
MLS# 937499Listed by: HOME PROS REAL ESTATE GROUP - New
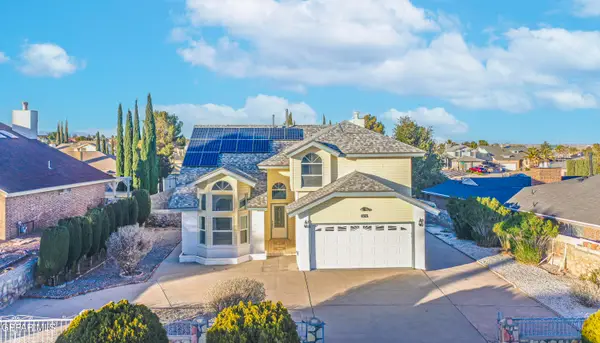 $284,950Active3 beds 3 baths1,753 sq. ft.
$284,950Active3 beds 3 baths1,753 sq. ft.4373 Loma De Luna Drive, El Paso, TX 79934
MLS# 937500Listed by: DOLCETTO REAL ESTATE LLC - New
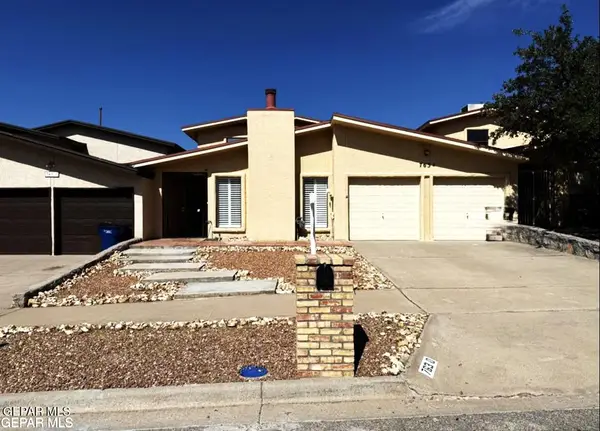 $310,000Active4 beds 3 baths1,891 sq. ft.
$310,000Active4 beds 3 baths1,891 sq. ft.763 Espada Drive #D, El Paso, TX 79912
MLS# 937501Listed by: JPAR - New
 $267,500Active3 beds 3 baths2,017 sq. ft.
$267,500Active3 beds 3 baths2,017 sq. ft.3428 Montridge Court, El Paso, TX 79904
MLS# 937498Listed by: KELLER WILLIAMS REALTY - New
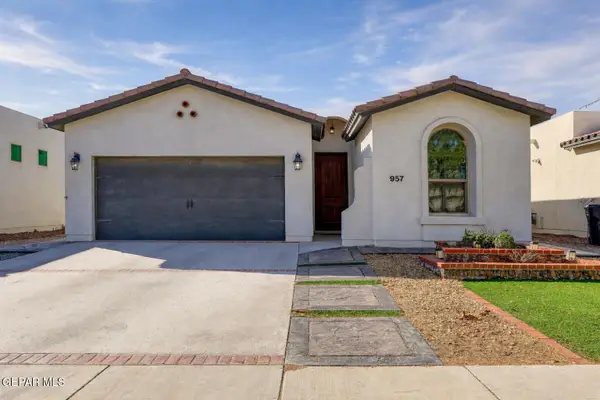 $250,000Active3 beds 2 baths1,462 sq. ft.
$250,000Active3 beds 2 baths1,462 sq. ft.957 Nellind Street, El Paso, TX 79928
MLS# 937496Listed by: HOME PROS REAL ESTATE GROUP - New
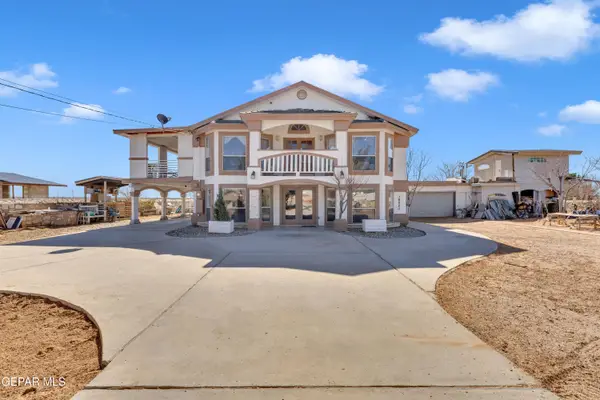 $333,900Active4 beds 6 baths3,065 sq. ft.
$333,900Active4 beds 6 baths3,065 sq. ft.16020 Harrison Road, El Paso, TX 79928
MLS# 937494Listed by: RE/MAX ASSOCIATES - New
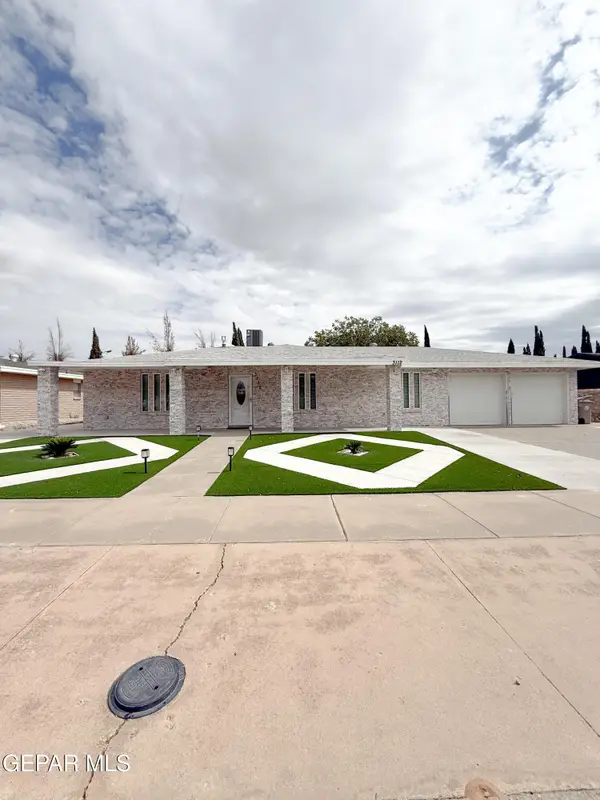 $355,950Active3 beds 2 baths2,026 sq. ft.
$355,950Active3 beds 2 baths2,026 sq. ft.3112 Eads Place, El Paso, TX 79935
MLS# 937495Listed by: HOME PROS REAL ESTATE GROUP - Open Fri, 8 to 11pmNew
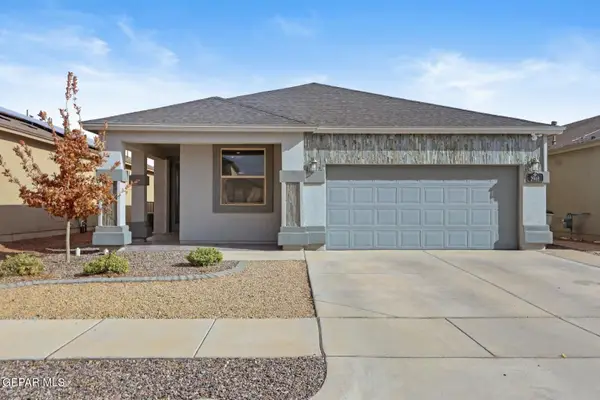 $260,000Active3 beds 2 baths1,579 sq. ft.
$260,000Active3 beds 2 baths1,579 sq. ft.3948 Desert Nomad Drive, El Paso, TX 79938
MLS# 937486Listed by: HOME PROS REAL ESTATE GROUP

