2201 Trawood Drive, El Paso, TX 79935
Local realty services provided by:ERA Sellers & Buyers Real Estate
Upcoming open houses
- Fri, Dec 1908:00 pm - 01:00 am
- Sat, Dec 2006:00 pm - 09:00 pm
- Sun, Dec 2108:00 pm - 11:00 pm
Listed by: joe d iley
Office: mission real estate group
MLS#:932770
Source:TX_GEPAR
Price summary
- Price:$595,000
- Price per sq. ft.:$191.94
About this home
RARELY DOES ONE FIND A HOME THAT CHECKS ALL THE BOXES. From inception, when you arrive the curb appeal begs you to see what's inside. Luxurious and Contemporary design provides a comfortable, lavish & stylish living experience. High ceilings and a well thought out open floor plan contribute to the overall grandeur. There are 2 Owners' suites. Both offering walk in closets and private spa like bathrooms. The Chefs kitchen boasts ZLINE appliances , Solid wood cabinets, quarts countertops and a charming breakfast area. In the backyard you will find a large covered patio and a newly re-surfaced pool. Other features include 2 new refrigerated air units, New double pane windows, Recessed LED lighting, a 2 car garage with lots of storage space on an oversized 11,286 sq.ft. lot with landscaped front and back yards. Additionally this property allows for A-O (medium density commercial) zoning.
Contact an agent
Home facts
- Year built:1978
- Listing ID #:932770
- Added:51 day(s) ago
- Updated:December 17, 2025 at 12:58 AM
Rooms and interior
- Bedrooms:4
- Total bathrooms:3
- Full bathrooms:2
- Half bathrooms:1
- Living area:3,100 sq. ft.
Heating and cooling
- Cooling:Central Air
- Heating:Central
Structure and exterior
- Year built:1978
- Building area:3,100 sq. ft.
- Lot area:0.26 Acres
Schools
- High school:Hanks
- Middle school:J.M. Hanks Middle School
- Elementary school:Vistahill
Utilities
- Water:City
Finances and disclosures
- Price:$595,000
- Price per sq. ft.:$191.94
New listings near 2201 Trawood Drive
- New
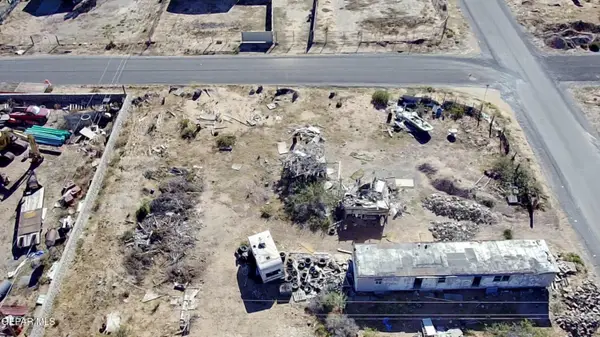 $80,000Active0.31 Acres
$80,000Active0.31 AcresTBD Emma Lane, El Paso, TX 79938
MLS# 935306Listed by: TEXAS ALLY REAL ESTATE GROUP - New
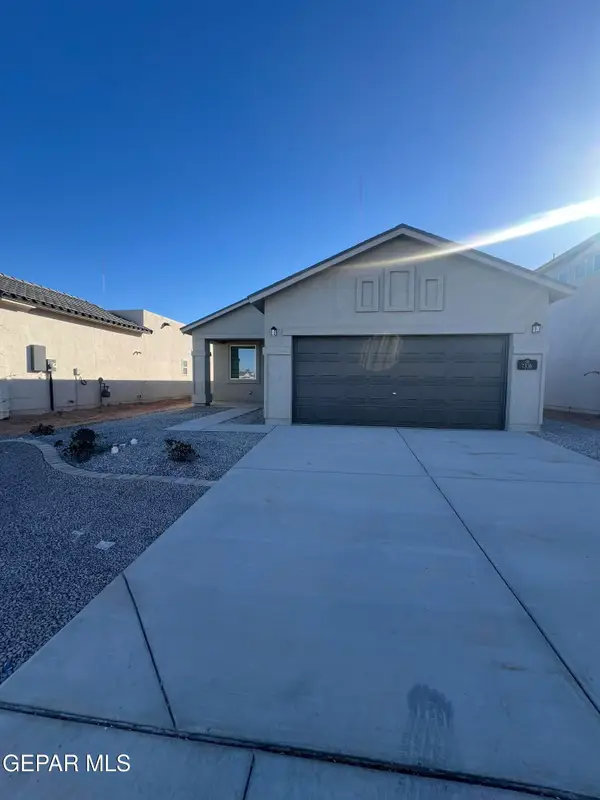 $239,950Active3 beds 2 baths1,321 sq. ft.
$239,950Active3 beds 2 baths1,321 sq. ft.7336 Norte Brasil Drive, El Paso, TX 79934
MLS# 935309Listed by: WINTERBERG REALTY - New
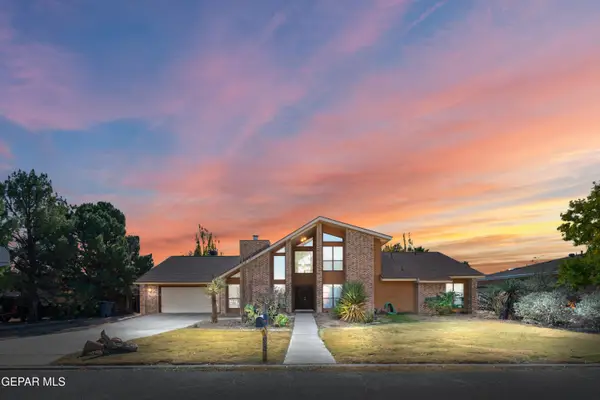 Listed by ERA$515,000Active4 beds 2 baths3,202 sq. ft.
Listed by ERA$515,000Active4 beds 2 baths3,202 sq. ft.324 Rio Estancia Drive, El Paso, TX 79932
MLS# 935303Listed by: ERA SELLERS & BUYERS REAL ESTA - New
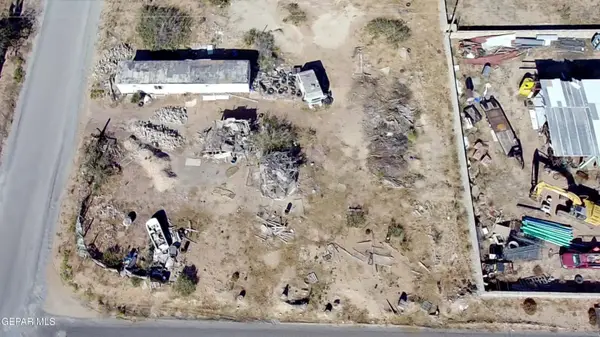 $75,000Active0.25 Acres
$75,000Active0.25 AcresTBD Emma Lane, El Paso, TX 79938
MLS# 935304Listed by: TEXAS ALLY REAL ESTATE GROUP - Open Sat, 7:55 to 9pmNew
 $479,777Active4 beds 3 baths2,104 sq. ft.
$479,777Active4 beds 3 baths2,104 sq. ft.6309 Casper Ridge Drive, El Paso, TX 79912
MLS# 935299Listed by: SANDY MESSER AND ASSOCIATES - New
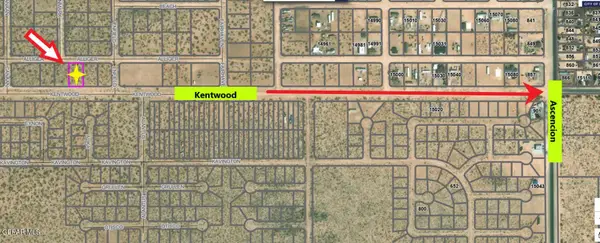 $22,995Active0.5 Acres
$22,995Active0.5 Acres5 Kentwood, El Paso, TX 79928
MLS# 935296Listed by: RE/MAX ASSOCIATES - New
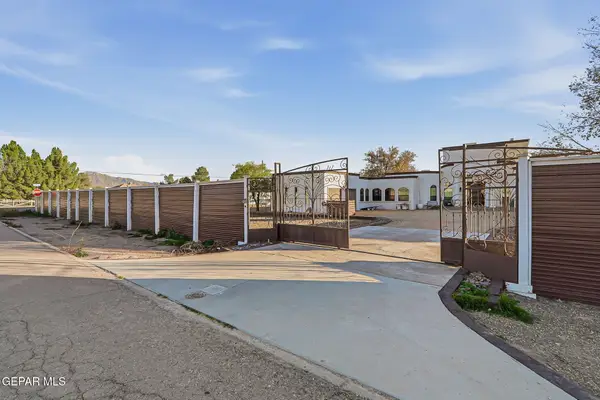 $919,999Active4 beds 2 baths4,363 sq. ft.
$919,999Active4 beds 2 baths4,363 sq. ft.800 Smokey Ridge Court, El Paso, TX 79932
MLS# 935297Listed by: HOME PROS REAL ESTATE GROUP - New
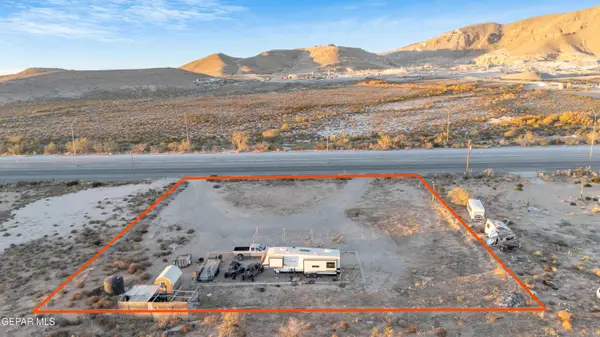 $125,000Active1.01 Acres
$125,000Active1.01 Acres15920 Montana Avenue, El Paso, TX 79938
MLS# 935292Listed by: RE/MAX ASSOCIATES - New
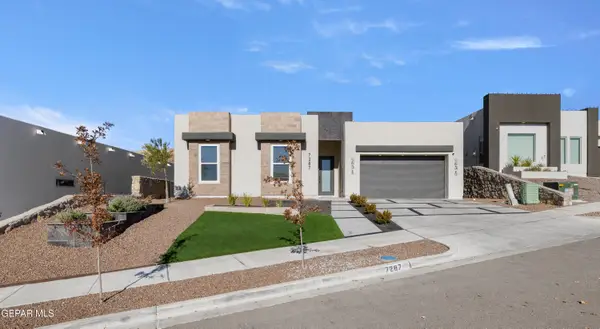 $579,950Active4 beds 3 baths2,068 sq. ft.
$579,950Active4 beds 3 baths2,068 sq. ft.7287 Bobcat Hollow Drive, El Paso, TX 79911
MLS# 935293Listed by: PREMIER REAL ESTATE, LLC - New
 $1,499,999Active4 beds 6 baths7,386 sq. ft.
$1,499,999Active4 beds 6 baths7,386 sq. ft.4500 Honey Willow Way, El Paso, TX 79922
MLS# 935288Listed by: JPAR
