2304 Mike Price Drive, El Paso, TX 79938
Local realty services provided by:ERA Sellers & Buyers Real Estate
Listed by:magdalena garcia
Office:redfin corporation
MLS#:918654
Source:TX_GEPAR
Price summary
- Price:$357,900
- Price per sq. ft.:$118.24
About this home
Located in Tierra Del Este, this move-in-ready 5-bedroom, 4-bathroom home offers a spacious two-story design with room for everyone. The open-concept layout features two inviting living spaces, including an upstairs loft perfect for a media area or playroom. The beautiful island kitchen boasts a breakfast bar, farm sink, stainless steel appliances—including a gas cooktop—plus a pantry and ample cabinetry for storage. The primary suite provides a relaxing retreat with a soaking tub, walk-in shower, and generous closet space. A convenient junior suite serves as an ideal guest room or home office. Additional highlights include an inside laundry room and an expansive rear-entry 2-car garage. The private, walled backyard is ready for outdoor enjoyment. Located near schools, parks, and shopping, this home combines modern comfort with the tranquility of a like-new construction. Book your personal tour today!
Contact an agent
Home facts
- Year built:2021
- Listing ID #:918654
- Added:216 day(s) ago
- Updated:October 15, 2025 at 04:11 PM
Rooms and interior
- Bedrooms:5
- Total bathrooms:3
- Full bathrooms:2
- Half bathrooms:1
- Living area:3,027 sq. ft.
Heating and cooling
- Cooling:Central Air
- Heating:2+ Units, Central
Structure and exterior
- Year built:2021
- Building area:3,027 sq. ft.
- Lot area:0.16 Acres
Schools
- High school:Pebble Hills
- Middle school:Sunridge
- Elementary school:Sgt Jose F Carrasco
Utilities
- Water:City
Finances and disclosures
- Price:$357,900
- Price per sq. ft.:$118.24
New listings near 2304 Mike Price Drive
- New
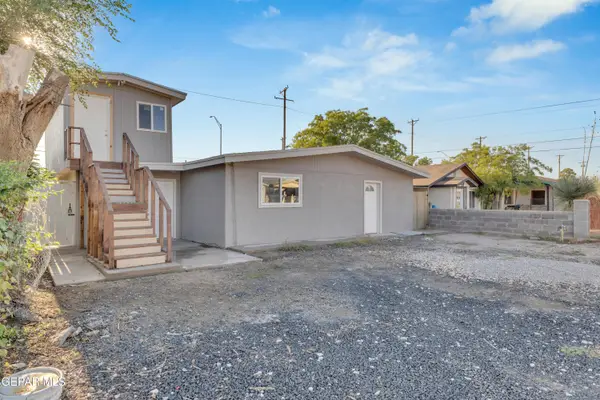 $299,999Active5 beds -- baths1,833 sq. ft.
$299,999Active5 beds -- baths1,833 sq. ft.10284 Nirmal Drive, El Paso, TX 79927
MLS# 932097Listed by: REVOLVE REALTY, LLC - New
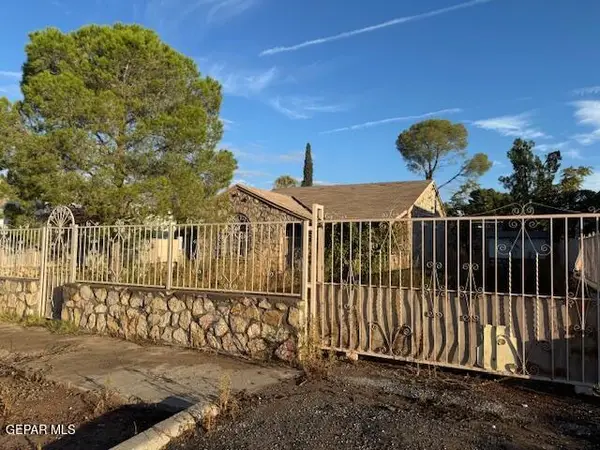 $185,500Active3 beds 2 baths1,404 sq. ft.
$185,500Active3 beds 2 baths1,404 sq. ft.4533 Hueco Ave Avenue, El Paso, TX 79903
MLS# 932098Listed by: HOME PROS REAL ESTATE GROUP - New
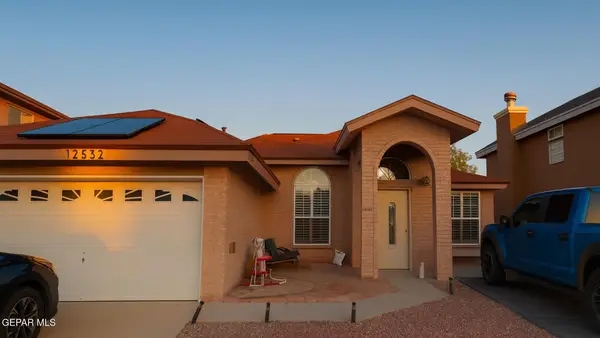 $219,950Active4 beds 1 baths1,817 sq. ft.
$219,950Active4 beds 1 baths1,817 sq. ft.12532 Paseo Alegre Drive, El Paso, TX 79928
MLS# 932099Listed by: REAL BROKER LLC - New
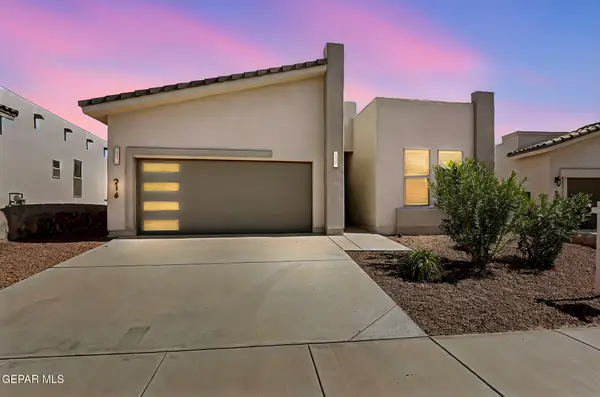 $319,950Active4 beds 3 baths1,850 sq. ft.
$319,950Active4 beds 3 baths1,850 sq. ft.216 Staffs Way, El Paso, TX 79928
MLS# 932101Listed by: HOME PROS REAL ESTATE GROUP - New
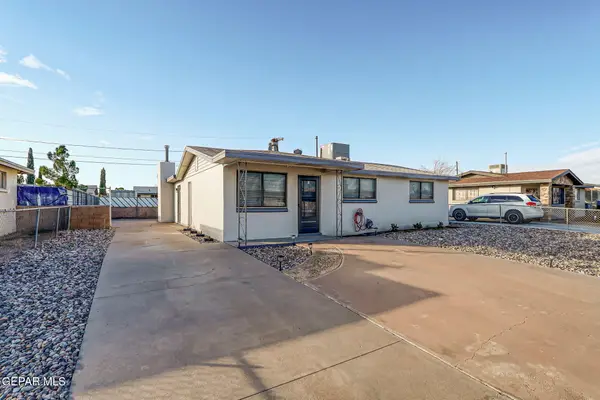 $199,950Active3 beds 2 baths1,290 sq. ft.
$199,950Active3 beds 2 baths1,290 sq. ft.310 Kelvin Avenue, El Paso, TX 79915
MLS# 932092Listed by: KELLER WILLIAMS REALTY - New
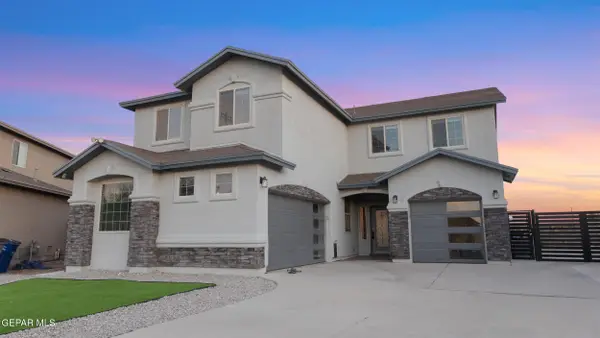 $374,950Active4 beds 3 baths2,650 sq. ft.
$374,950Active4 beds 3 baths2,650 sq. ft.14388 High Rock Drive Drive, El Paso, TX 79938
MLS# 932093Listed by: REVOLVE REALTY, LLC - Open Thu, 8:30pm to 1amNew
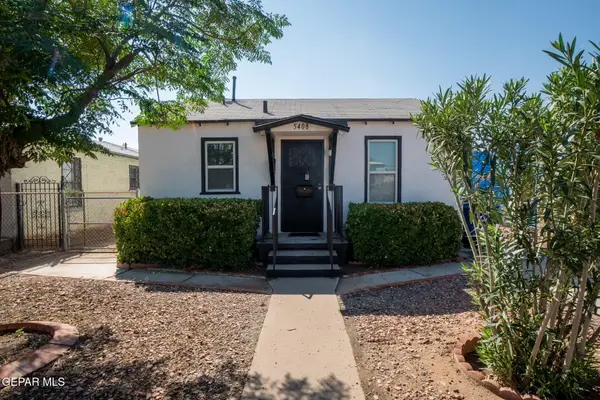 $80,000Active1 beds 1 baths506 sq. ft.
$80,000Active1 beds 1 baths506 sq. ft.5408 Frutas Avenue, El Paso, TX 79905
MLS# 932086Listed by: HOME PROS REAL ESTATE GROUP - Open Fri, 9pm to 12amNew
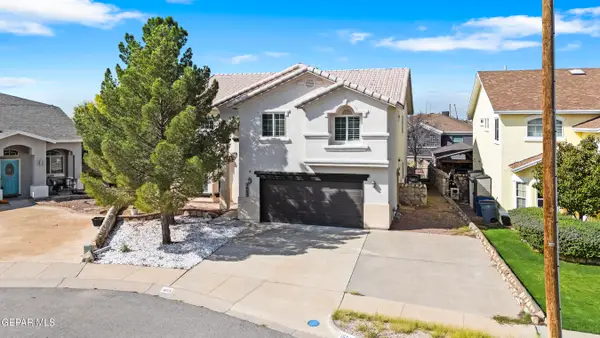 $415,000Active4 beds 3 baths3,393 sq. ft.
$415,000Active4 beds 3 baths3,393 sq. ft.1609 Rey Del Sol, El Paso, TX 79911
MLS# 932087Listed by: KELLER WILLIAMS REALTY - New
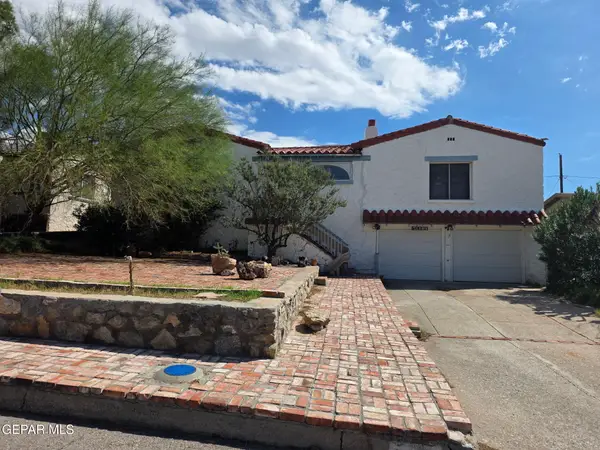 $335,000Active3 beds 2 baths2,344 sq. ft.
$335,000Active3 beds 2 baths2,344 sq. ft.1104 Moore Street, El Paso, TX 79902
MLS# 932090Listed by: SUMMUS REALTY 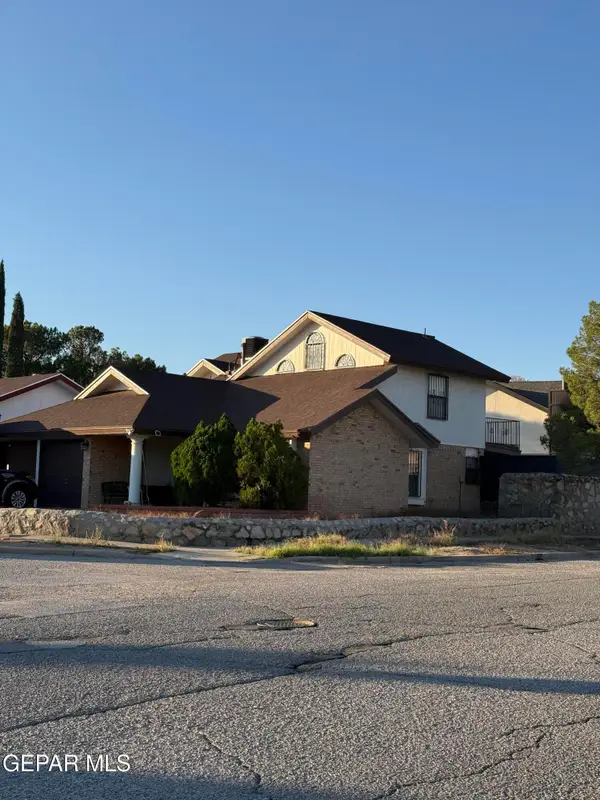 $147,000Pending3 beds 2 baths1,658 sq. ft.
$147,000Pending3 beds 2 baths1,658 sq. ft.11539 Clear Lake Way, El Paso, TX 79936
MLS# 932085Listed by: HARRIS REAL ESTATE GROUP, INC.
