256 Northwind Drive, El Paso, TX 79912
Local realty services provided by:ERA Sellers & Buyers Real Estate
256 Northwind Drive,El Paso, TX 79912
$460,000
- 4 Beds
- 3 Baths
- 2,410 sq. ft.
- Single family
- Active
Listed by:margo fushille
Office:the real estate power houses
MLS#:930477
Source:TX_GEPAR
Price summary
- Price:$460,000
- Price per sq. ft.:$190.87
About this home
Every so often, a truly special home comes on the market—and this is one of them. From the moment you step inside, you'll know you've found your forever home.
This beautifully updated traditional ranch-style residence combines timeless red-brick charm with fresh, stylish finishes. The heart of the home is the light-filled, open kitchen, which opens to the family room and enclosed porch, features an expansive quartz island that's perfect for entertaining. Tucked away, a hidden butler's pantry with butcher block countertops and a wine fridge provides the ideal space for your appliances or the ultimate coffee bar.
With 4 spacious bedrooms, 3 bathrooms, refrigerated air conditioning, and updated windows, this home offers both comfort and convenience. Nestled in one of West El Paso's most beloved neighborhoods, it also boasts the crown jewel: a breathtaking view you'll treasure every day.
Don't wait—schedule your private showing today and get ready to start packing
Contact an agent
Home facts
- Year built:1962
- Listing ID #:930477
- Added:1 day(s) ago
- Updated:September 18, 2025 at 12:00 AM
Rooms and interior
- Bedrooms:4
- Total bathrooms:3
- Full bathrooms:2
- Half bathrooms:1
- Living area:2,410 sq. ft.
Heating and cooling
- Cooling:Refrigerated
- Heating:Central
Structure and exterior
- Year built:1962
- Building area:2,410 sq. ft.
- Lot area:0.33 Acres
Schools
- High school:Coronado
- Middle school:Charles Q. Murphree
- Elementary school:Wstrnhill
Utilities
- Water:City
- Sewer:Community
Finances and disclosures
- Price:$460,000
- Price per sq. ft.:$190.87
New listings near 256 Northwind Drive
- New
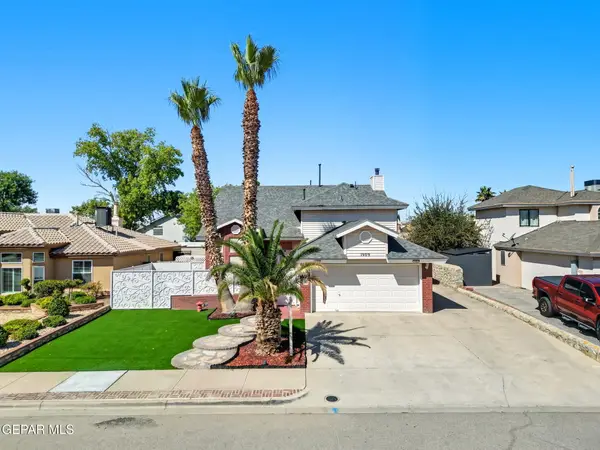 $320,000Active5 beds 4 baths2,360 sq. ft.
$320,000Active5 beds 4 baths2,360 sq. ft.1909 Sun Tide Drive, El Paso, TX 79938
MLS# 930480Listed by: CLEARVIEW REALTY - New
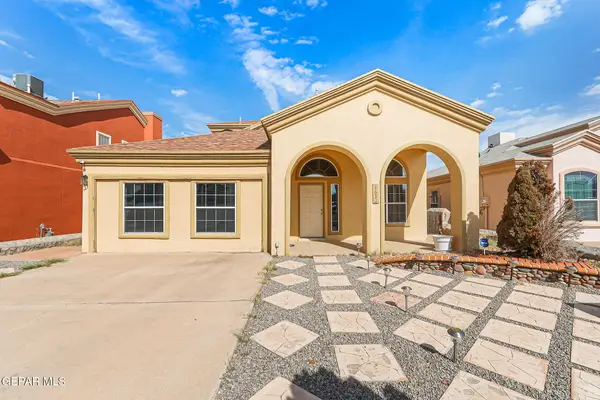 $259,990Active3 beds 2 baths2,183 sq. ft.
$259,990Active3 beds 2 baths2,183 sq. ft.3628 W Vitex Circle, El Paso, TX 79936
MLS# 930482Listed by: HOME PROS REAL ESTATE GROUP - New
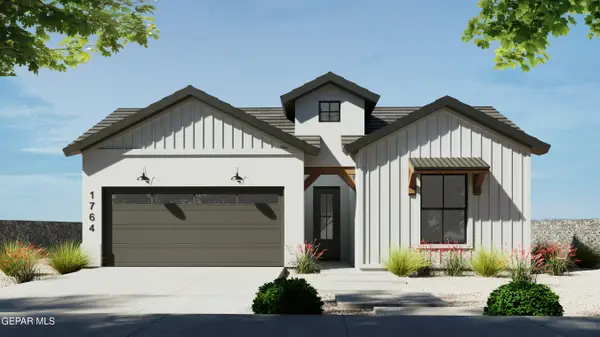 $362,950Active4 beds 3 baths1,941 sq. ft.
$362,950Active4 beds 3 baths1,941 sq. ft.3868 Reliance Street, El Paso, TX 79938
MLS# 930483Listed by: HOME PROS REAL ESTATE GROUP - New
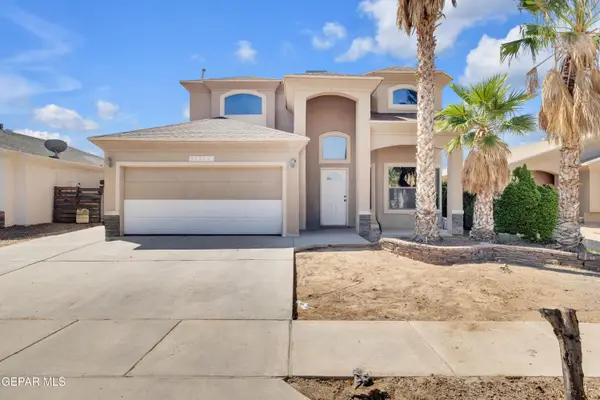 $230,000Active3 beds 3 baths1,640 sq. ft.
$230,000Active3 beds 3 baths1,640 sq. ft.14316 Woods Point Avenue, El Paso, TX 79938
MLS# 930462Listed by: THE WILLIAMS ADVANCED REALTY TEAM (THE WAR TEAM) - New
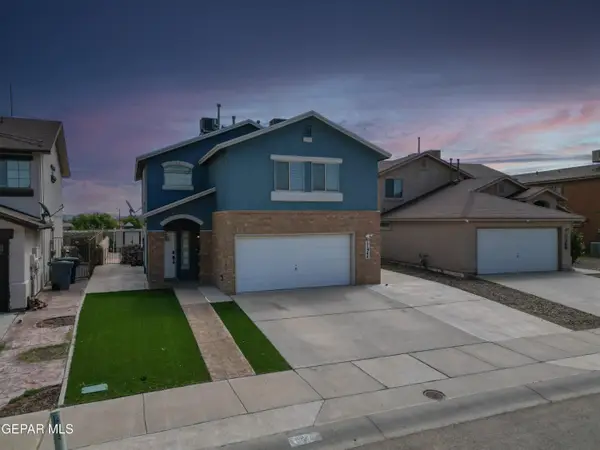 $279,000Active4 beds 3 baths1,824 sq. ft.
$279,000Active4 beds 3 baths1,824 sq. ft.11944 Mesquite Rock Drive, El Paso, TX 79934
MLS# 930463Listed by: CLEARVIEW REALTY - New
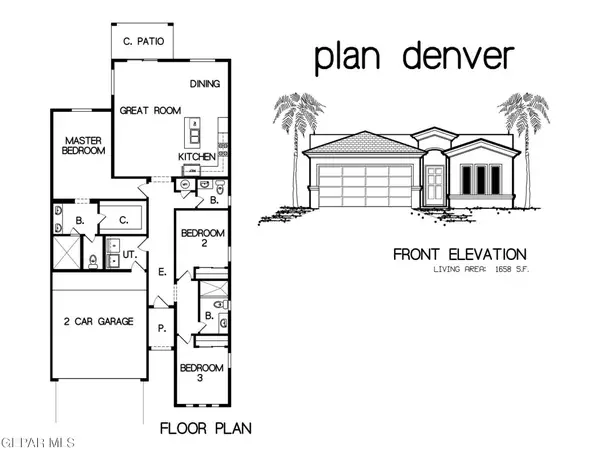 Listed by ERA$298,950Active3 beds 2 baths1,658 sq. ft.
Listed by ERA$298,950Active3 beds 2 baths1,658 sq. ft.13809 Centro Vista Avenue, El Paso, TX 79928
MLS# 930464Listed by: ERA SELLERS & BUYERS REAL ESTA - New
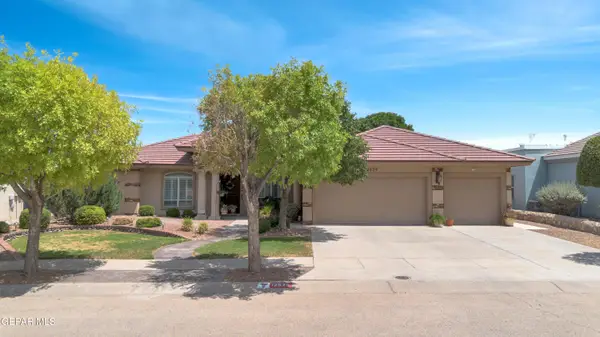 $447,000Active3 beds 3 baths2,368 sq. ft.
$447,000Active3 beds 3 baths2,368 sq. ft.12625 Tierra Fresca Court, El Paso, TX 79938
MLS# 930465Listed by: KELLER WILLIAMS REALTY - New
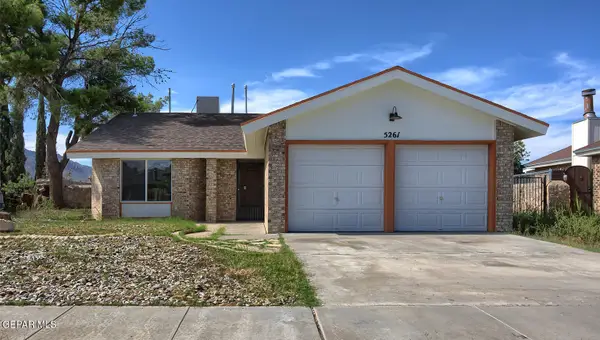 $218,000Active3 beds 1 baths1,354 sq. ft.
$218,000Active3 beds 1 baths1,354 sq. ft.5261 Roger Maris Drive, El Paso, TX 79934
MLS# 930466Listed by: CASA BY OWNER - New
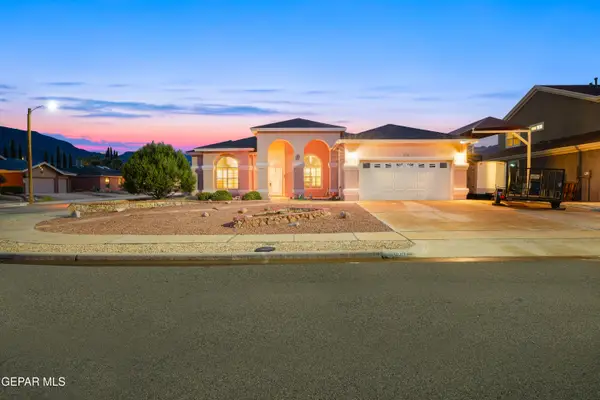 $325,000Active4 beds 2 baths2,102 sq. ft.
$325,000Active4 beds 2 baths2,102 sq. ft.11357 Loma Crystal Place, El Paso, TX 79934
MLS# 930467Listed by: CLEARVIEW REALTY
