2701 Brady Place, El Paso, TX 79935
Local realty services provided by:ERA Sellers & Buyers Real Estate
Listed by: noe guevara
Office: clearview realty
MLS#:931469
Source:TX_GEPAR
Price summary
- Price:$599,999
- Price per sq. ft.:$238.76
About this home
Welcome to The Brady! This stunning luxury/new construction 4bd, 3.5 bath home perfectly blends luxury, comfort, and functionality in an established neighborhood.
Step through the grand entry foyer and experience an open-concept layout enhanced by 10-12 ft ceilings, custom lighting, large format tile and designer finishes throughout the entire home. The kitchen showcases sleek granite countertops, a butler's pantry, built-in mini bar, custom cabinetry, and a large island that flows seamlessly into the living and dining areas-ideal for entertaining family and friends.
Expansive oversized windows and a 16 ft four-panel sliding door flood the interior with natural light. Retreat to the primary suite, featuring a spa-style bath with a large walk-in shower, freestanding soaking tub, and an impressive oversized closet. A mini master suite provides the perfect private space for guests or family.
The Brady sets the new standard for modern living in El Paso. Schedule your private tour today.
Contact an agent
Home facts
- Year built:2025
- Listing ID #:931469
- Added:75 day(s) ago
- Updated:November 22, 2025 at 02:21 AM
Rooms and interior
- Bedrooms:4
- Total bathrooms:4
- Full bathrooms:3
- Half bathrooms:1
- Living area:2,513 sq. ft.
Heating and cooling
- Cooling:Ceiling Fan(s), Central Air, Refrigerated
- Heating:2+ Units, Central
Structure and exterior
- Year built:2025
- Building area:2,513 sq. ft.
- Lot area:0.17 Acres
Schools
- High school:Eastwood
- Middle school:Eastwoodm
- Elementary school:East Point
Utilities
- Water:City
Finances and disclosures
- Price:$599,999
- Price per sq. ft.:$238.76
New listings near 2701 Brady Place
- New
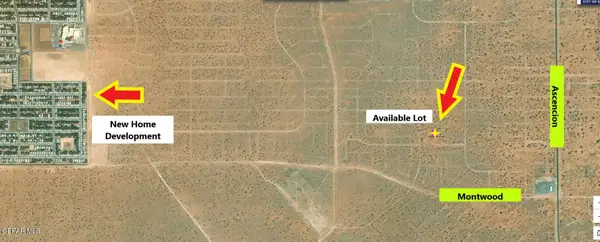 $9,500Active0.23 Acres
$9,500Active0.23 Acres5 Hingman, El Paso, TX 79928
MLS# 935311Listed by: RE/MAX ASSOCIATES - New
 $340,000Active3 beds 2 baths2,010 sq. ft.
$340,000Active3 beds 2 baths2,010 sq. ft.822 Via Descanso Drive, El Paso, TX 79912
MLS# 935313Listed by: WINHILL ADVISORS - KIRBY - New
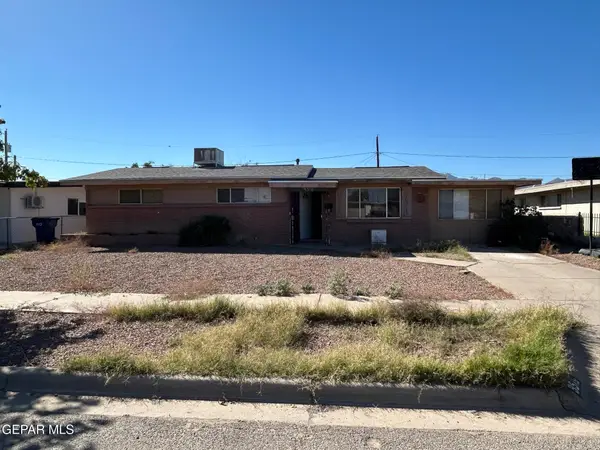 $99,900Active3 beds 1 baths1,236 sq. ft.
$99,900Active3 beds 1 baths1,236 sq. ft.9516 Iris Drive, El Paso, TX 79924
MLS# 935314Listed by: MISSION REAL ESTATE GROUP - New
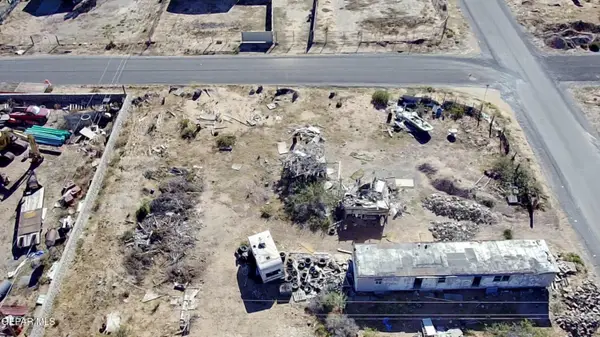 $80,000Active0.31 Acres
$80,000Active0.31 AcresTBD Emma Lane, El Paso, TX 79938
MLS# 935306Listed by: TEXAS ALLY REAL ESTATE GROUP - New
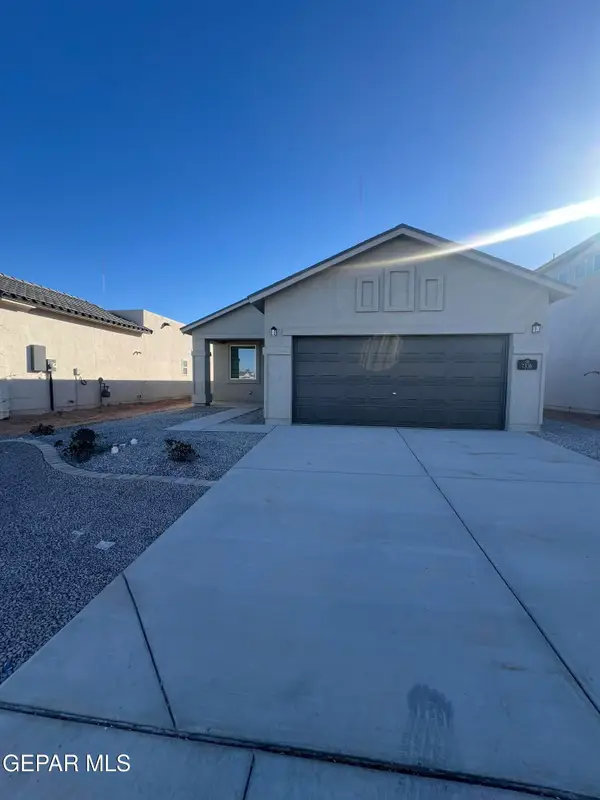 $239,950Active3 beds 2 baths1,321 sq. ft.
$239,950Active3 beds 2 baths1,321 sq. ft.7336 Norte Brasil Drive, El Paso, TX 79934
MLS# 935309Listed by: WINTERBERG REALTY - New
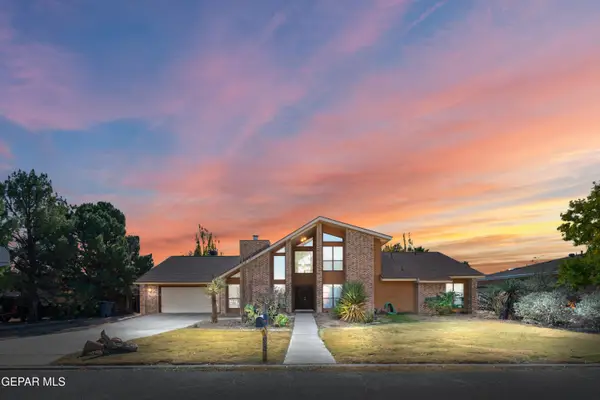 Listed by ERA$515,000Active4 beds 2 baths3,202 sq. ft.
Listed by ERA$515,000Active4 beds 2 baths3,202 sq. ft.324 Rio Estancia Drive, El Paso, TX 79932
MLS# 935303Listed by: ERA SELLERS & BUYERS REAL ESTA - New
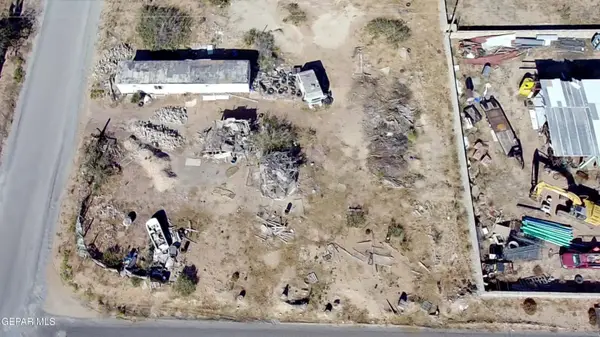 $75,000Active0.25 Acres
$75,000Active0.25 AcresTBD Emma Lane, El Paso, TX 79938
MLS# 935304Listed by: TEXAS ALLY REAL ESTATE GROUP - Open Sat, 7 to 9pmNew
 $479,777Active4 beds 3 baths2,104 sq. ft.
$479,777Active4 beds 3 baths2,104 sq. ft.6309 Casper Ridge Drive, El Paso, TX 79912
MLS# 935299Listed by: SANDY MESSER AND ASSOCIATES - New
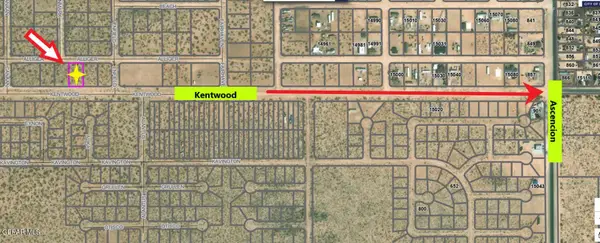 $22,995Active0.5 Acres
$22,995Active0.5 Acres5 Kentwood, El Paso, TX 79928
MLS# 935296Listed by: RE/MAX ASSOCIATES - New
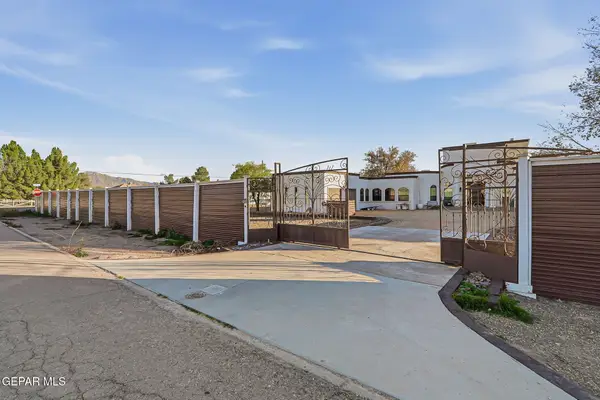 $919,999Active4 beds 2 baths4,363 sq. ft.
$919,999Active4 beds 2 baths4,363 sq. ft.800 Smokey Ridge Court, El Paso, TX 79932
MLS# 935297Listed by: HOME PROS REAL ESTATE GROUP
