2801 Dunoon Drive, El Paso, TX 79925
Local realty services provided by:ERA Sellers & Buyers Real Estate
Listed by: rick moreno
Office: moreno real estate group
MLS#:934166
Source:TX_GEPAR
Price summary
- Price:$225,860
- Price per sq. ft.:$160.41
About this home
Welcome to this beautifully maintained 3-bedroom, 2-bath home offering 1,408 sq ft of comfort and modern upgrades. Step inside to fresh interior paint, new flooring throughout, & abundant natural light from 6 recently installed windows. The remodeled kitchen features new cabinets, granite countertops, & updated appliances, creating a warm and inviting space for everyday living. The home is equipped with refrigerated air, updated electrical throughout, & an electric fireplace for added charm. New Owen Corning Roof installed on main structure and outbuilding! Home offers excellent curb appeal & peace of mind.
Outside, you'll find a spacious backyard perfect for gatherings, along with a covered patio for relaxing and an enclosed outbuilding that offers two wired areas ideal for storage or a workshop. Additional improvements include new exterior doors, a newer water heater, and a recently installed 4 ton HVAC system. Conveniently located near neighborhood schools. Don't miss out, Schedule your showing today.
Contact an agent
Home facts
- Year built:1959
- Listing ID #:934166
- Added:1 day(s) ago
- Updated:November 25, 2025 at 08:57 PM
Rooms and interior
- Bedrooms:3
- Total bathrooms:2
- Full bathrooms:1
- Half bathrooms:1
- Living area:1,408 sq. ft.
Heating and cooling
- Cooling:Refrigerated
- Heating:Central, Forced Air
Structure and exterior
- Year built:1959
- Building area:1,408 sq. ft.
- Lot area:0.19 Acres
Schools
- High school:Eastwood
- Middle school:Eastwoodm
- Elementary school:Scotsdale
Utilities
- Water:City
Finances and disclosures
- Price:$225,860
- Price per sq. ft.:$160.41
New listings near 2801 Dunoon Drive
- New
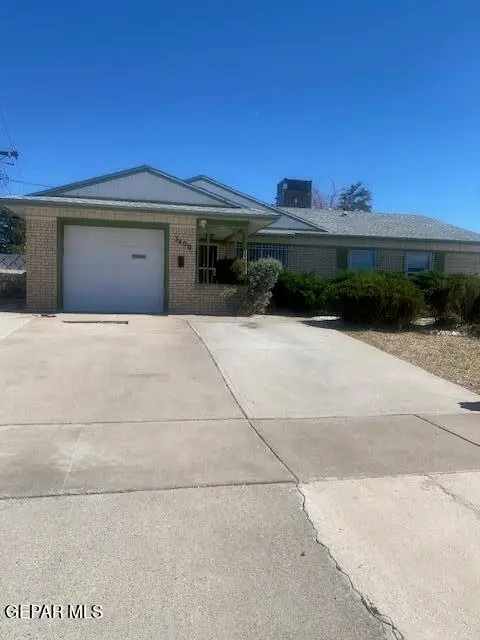 $279,950Active4 beds 2 baths1,624 sq. ft.
$279,950Active4 beds 2 baths1,624 sq. ft.3400 Dundee Street, El Paso, TX 79925
MLS# 934181Listed by: SYLVIA FIERRO AND ASSOCIATES - New
 $339,999Active4 beds 2 baths2,166 sq. ft.
$339,999Active4 beds 2 baths2,166 sq. ft.1209 Lonewood Drive, El Paso, TX 79925
MLS# 934182Listed by: REVOLVE REALTY, LLC - New
 $426,000Active4 beds 3 baths2,316 sq. ft.
$426,000Active4 beds 3 baths2,316 sq. ft.7373 Black Sage Drive, El Paso, TX 79911
MLS# 934183Listed by: THE REAL ESTATE POWER HOUSES - New
 $329,950Active4 beds 2 baths2,115 sq. ft.
$329,950Active4 beds 2 baths2,115 sq. ft.14504 Israel Rodolfo Street, El Paso, TX 79938
MLS# 934185Listed by: HOME PROS REAL ESTATE GROUP - New
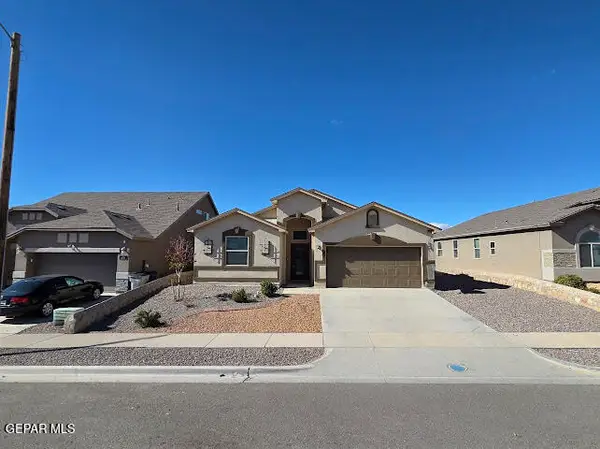 $329,999Active4 beds 2 baths1,972 sq. ft.
$329,999Active4 beds 2 baths1,972 sq. ft.6613 Flores Lane, El Paso, TX 79932
MLS# 934179Listed by: 1ST CHOICE REALTY - New
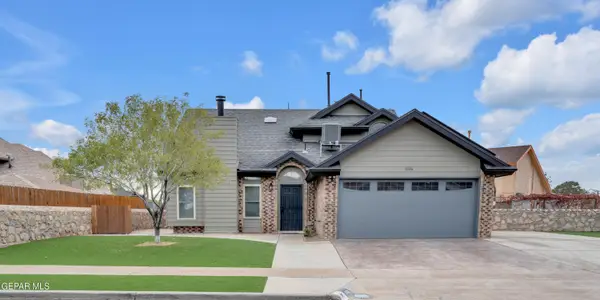 $265,000Active3 beds 2 baths1,540 sq. ft.
$265,000Active3 beds 2 baths1,540 sq. ft.10916 Fort Worth Street, El Paso, TX 79924
MLS# 934180Listed by: PINDROP REALTY - New
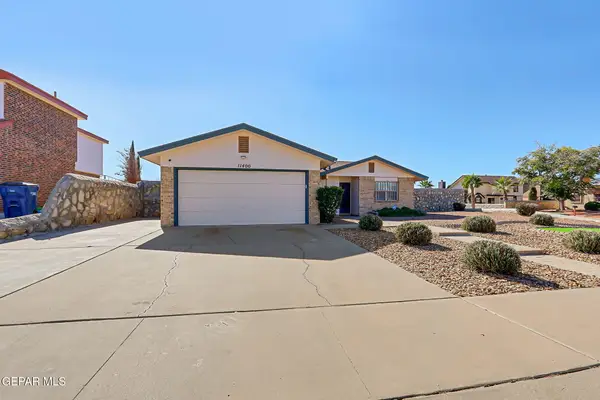 $275,000Active3 beds 2 baths1,567 sq. ft.
$275,000Active3 beds 2 baths1,567 sq. ft.11400 Lake Alice Drive, El Paso, TX 79936
MLS# 934177Listed by: RP REALTY INC. - New
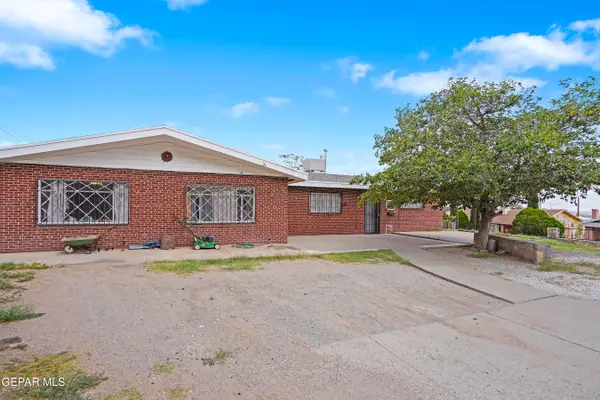 $279,950Active-- beds -- baths1,860 sq. ft.
$279,950Active-- beds -- baths1,860 sq. ft.1240 & 1242 N. Cotton, El Paso, TX 79902
MLS# 934178Listed by: KELLER WILLIAMS REALTY - New
 $260,000Active4 beds -- baths2,121 sq. ft.
$260,000Active4 beds -- baths2,121 sq. ft.1304 Honeysuckle Drive, El Paso, TX 79925
MLS# 934171Listed by: KELLER WILLIAMS REALTY
