2801 Silver Avenue, El Paso, TX 79930
Local realty services provided by:ERA Sellers & Buyers Real Estate
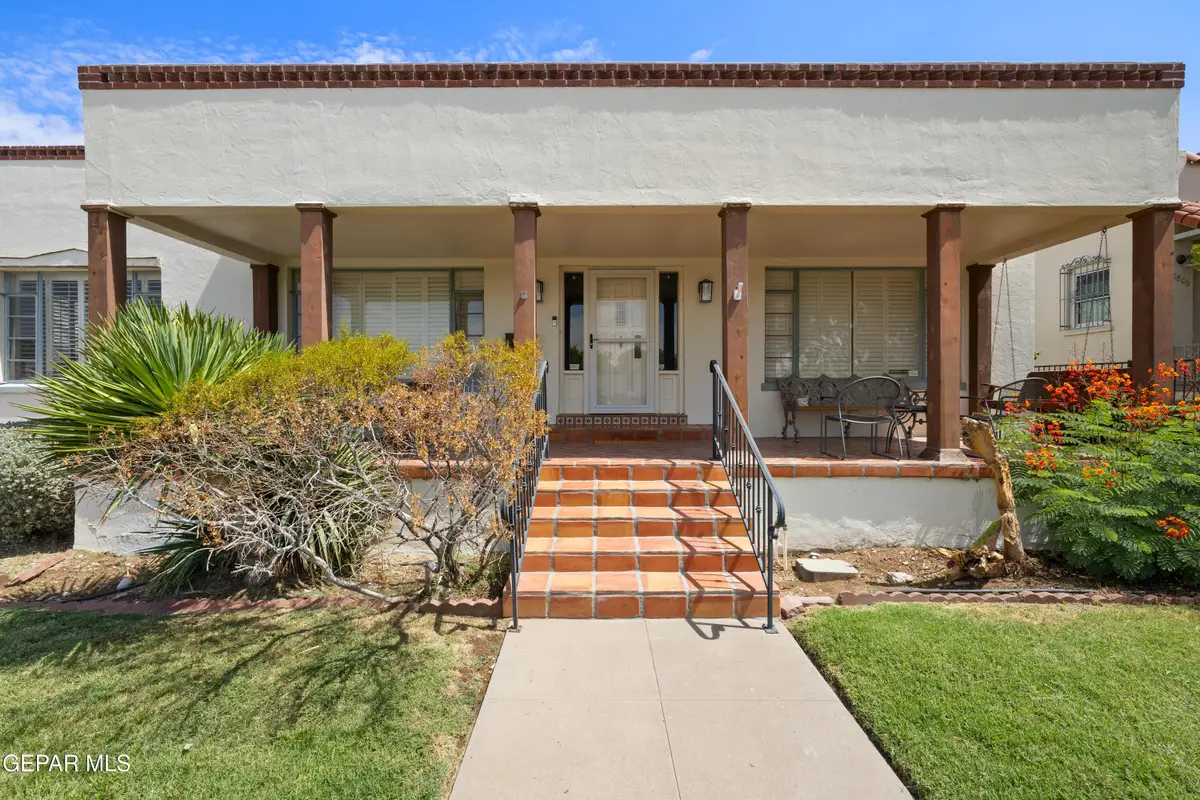

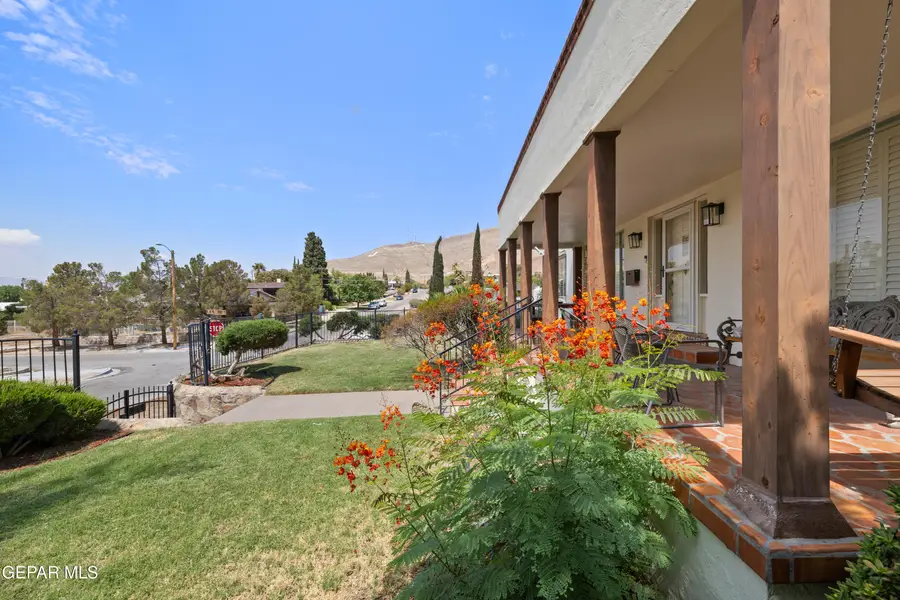
Listed by:scarlett mercer
Office:den property group
MLS#:926746
Source:TX_GEPAR
Price summary
- Price:$485,000
- Price per sq. ft.:$208.42
About this home
Charming and elegant, this Mabel Welch-designed gem sits proudly on a corner lot in the heart of the historic Manhattan Heights neighborhood. Enjoy sweeping views of the Franklin Mountains and unforgettable El Paso sunsets from the beautifully landscaped backyard, complete with lush greenery and a private putting green. The gated front entrance welcomes you with a cozy covered patio—ideal for morning coffee or evening gatherings. Inside, you'll find original hardwood floors, artistic curves, and a stately onyx fireplace in the spacious great room. The formal dining room is filled with natural light and offers more of those incredible mountain views. The updated kitchen features stainless steel appliances and timeless finishes. Additional highlights include refrigerated air, plantation shutters, a detached garage, a double carport, and nightly views of the star on the mountain. With 3 bedrooms, 2 full bathrooms, and a versatile lower-level bonus room with street access, this home blends character and comfort.
Contact an agent
Home facts
- Year built:1950
- Listing Id #:926746
- Added:31 day(s) ago
- Updated:August 19, 2025 at 07:59 PM
Rooms and interior
- Bedrooms:3
- Total bathrooms:1
- Full bathrooms:1
- Living area:2,327 sq. ft.
Heating and cooling
- Cooling:Refrigerated
- Heating:Central
Structure and exterior
- Year built:1950
- Building area:2,327 sq. ft.
- Lot area:0.21 Acres
Schools
- High school:Austin
- Middle school:Armendariz
- Elementary school:Moreno
Utilities
- Water:City
Finances and disclosures
- Price:$485,000
- Price per sq. ft.:$208.42
New listings near 2801 Silver Avenue
- New
 $287,000Active3 beds 2 baths1,925 sq. ft.
$287,000Active3 beds 2 baths1,925 sq. ft.5944 Hidden Arbor Drive, El Paso, TX 79924
MLS# 928671Listed by: HOME PROS REAL ESTATE GROUP - New
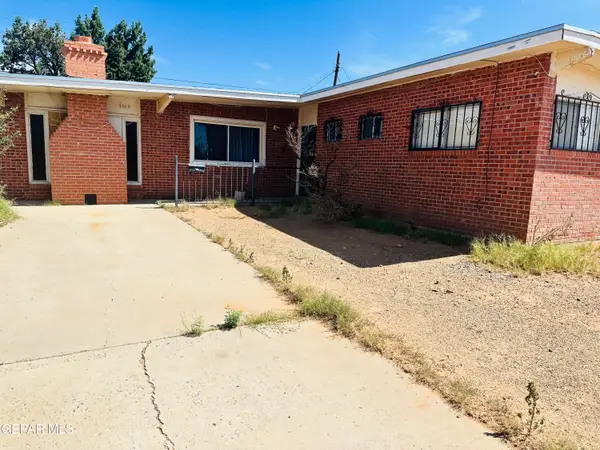 $182,000Active3 beds 2 baths1,650 sq. ft.
$182,000Active3 beds 2 baths1,650 sq. ft.5105 Brannon Drive, El Paso, TX 79924
MLS# 928672Listed by: EL PASO HOMES REALTY - New
 Listed by ERA$279,950Active3 beds 2 baths1,532 sq. ft.
Listed by ERA$279,950Active3 beds 2 baths1,532 sq. ft.13812 Madero Drive, El Paso, TX 79928
MLS# 928673Listed by: ERA SELLERS & BUYERS REAL ESTA - New
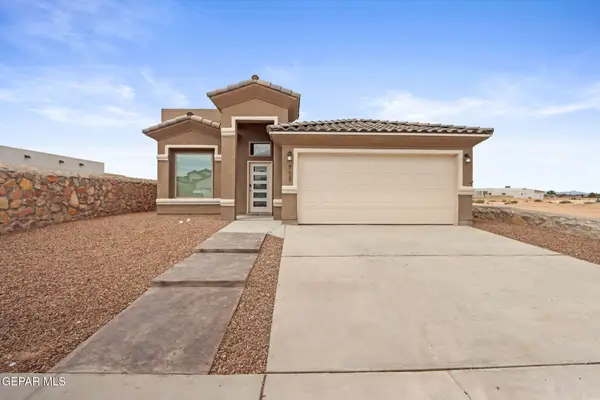 Listed by ERA$277,950Active4 beds -- baths1,522 sq. ft.
Listed by ERA$277,950Active4 beds -- baths1,522 sq. ft.15040 Function Court, El Paso, TX 79938
MLS# 928680Listed by: ERA SELLERS & BUYERS REAL ESTA - New
 Listed by ERA$279,950Active3 beds 2 baths1,532 sq. ft.
Listed by ERA$279,950Active3 beds 2 baths1,532 sq. ft.13852 Margaret Ponce Avenue, El Paso, TX 79928
MLS# 928682Listed by: ERA SELLERS & BUYERS REAL ESTA - New
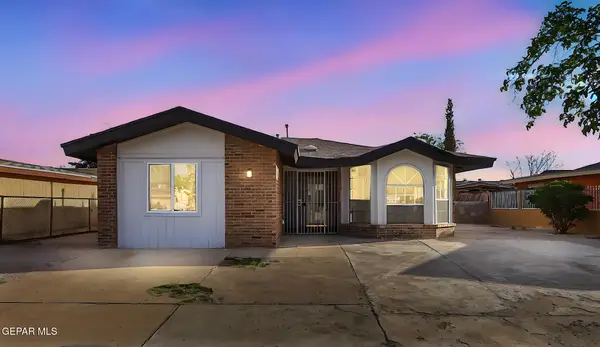 $215,000Active4 beds 2 baths1,217 sq. ft.
$215,000Active4 beds 2 baths1,217 sq. ft.8433 Independence Drive, El Paso, TX 79907
MLS# 928683Listed by: EP REAL ESTATE ADVISOR GROUP - New
 Listed by ERA$277,950Active3 beds 2 baths1,527 sq. ft.
Listed by ERA$277,950Active3 beds 2 baths1,527 sq. ft.15100 Laura Lane, El Paso, TX 79938
MLS# 928664Listed by: ERA SELLERS & BUYERS REAL ESTA - New
 Listed by ERA$274,950Active3 beds 2 baths1,583 sq. ft.
Listed by ERA$274,950Active3 beds 2 baths1,583 sq. ft.15108 Laura Lane, El Paso, TX 79938
MLS# 928666Listed by: ERA SELLERS & BUYERS REAL ESTA - New
 Listed by ERA$279,950Active3 beds 2 baths1,527 sq. ft.
Listed by ERA$279,950Active3 beds 2 baths1,527 sq. ft.13808 Madero Drive, El Paso, TX 79928
MLS# 928670Listed by: ERA SELLERS & BUYERS REAL ESTA - New
 $216,000Active4 beds 2 baths1,464 sq. ft.
$216,000Active4 beds 2 baths1,464 sq. ft.14387 Russell Borea, El Paso, TX 79938
MLS# 928658Listed by: MC REALTY
