Local realty services provided by:ERA Sellers & Buyers Real Estate
Listed by: cristina sanchez
Office: re/max associates
MLS#:928809
Source:TX_GEPAR
Price summary
- Price:$259,999
- Price per sq. ft.:$178.69
About this home
Discover this beautifully remodeled 4-bedroom, 2-bathroom home nestled in the highly desirable Crestmont Hills subdivision.1,451 square feet of thoughtfully designed living space, this West Side gem combines comfort, style, and convenience.
Enjoy the luxury of refrigerated air conditioning and brand-new ductwork, along with upgraded features throughout—including new windows, wood shutters, and modern doors. The kitchen and bathrooms have been renovated, showcasing sleek finishes and contemporary charm.
Step outside to a professionally landscaped front yard and a backyard with low-maintenance turf—perfect for relaxing or entertaining. Take in breathtaking views from both the front and rear of the home, adding a serene touch to everyday living.
Located just minutes from Mesa Street, Sunland Park, and the I-10 freeway, this home offers unbeatable access to shopping, dining, and commuting routes
Move-in ready and packed with upgrades, this home is a rare find in one of the West Side's premier neighborhoods
Contact an agent
Home facts
- Year built:1960
- Listing ID #:928809
- Added:165 day(s) ago
- Updated:February 02, 2026 at 05:50 AM
Rooms and interior
- Bedrooms:4
- Total bathrooms:2
- Full bathrooms:1
- Living area:1,455 sq. ft.
Heating and cooling
- Cooling:Refrigerated
- Heating:Central
Structure and exterior
- Year built:1960
- Building area:1,455 sq. ft.
- Lot area:0.21 Acres
Schools
- High school:Coronado
- Middle school:Charles Q. Murphree
- Elementary school:Putnam
Utilities
- Water:City
Finances and disclosures
- Price:$259,999
- Price per sq. ft.:$178.69
- Tax amount:$4,780 (2024)
New listings near 321 Crestmont Drive
 $899,750Pending4 beds 4 baths2,668 sq. ft.
$899,750Pending4 beds 4 baths2,668 sq. ft.1317 Desert Night Street, El Paso, TX 79912
MLS# 937504Listed by: SANDY MESSER AND ASSOCIATES- New
 $250,000Active3 beds 2 baths1,359 sq. ft.
$250,000Active3 beds 2 baths1,359 sq. ft.6933 Polvadera Drive, El Paso, TX 79912
MLS# 937493Listed by: SANDY MESSER AND ASSOCIATES - New
 $229,950Active3 beds 2 baths1,325 sq. ft.
$229,950Active3 beds 2 baths1,325 sq. ft.142 Green Desert Circle, El Paso, TX 79928
MLS# 937499Listed by: HOME PROS REAL ESTATE GROUP - New
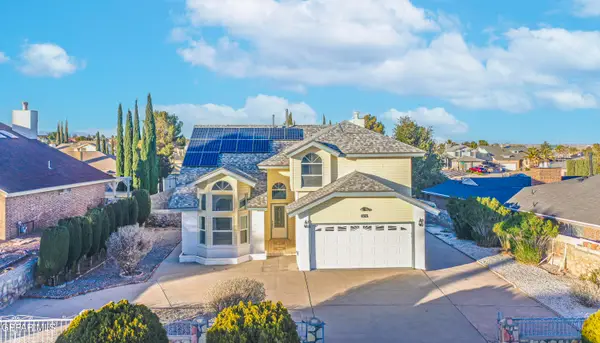 $284,950Active3 beds 3 baths1,753 sq. ft.
$284,950Active3 beds 3 baths1,753 sq. ft.4373 Loma De Luna Drive, El Paso, TX 79934
MLS# 937500Listed by: DOLCETTO REAL ESTATE LLC - New
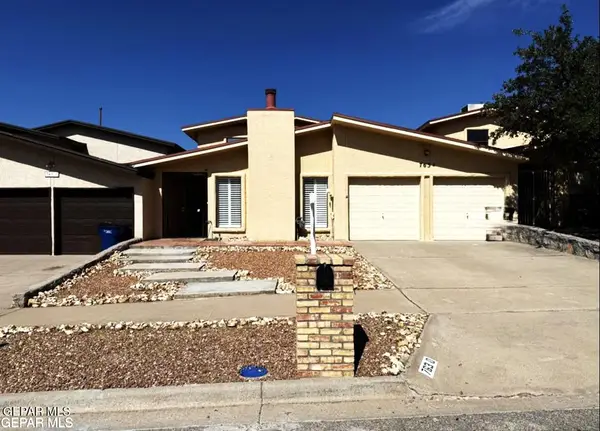 $310,000Active4 beds 3 baths1,891 sq. ft.
$310,000Active4 beds 3 baths1,891 sq. ft.763 Espada Drive #D, El Paso, TX 79912
MLS# 937501Listed by: JPAR - New
 $267,500Active3 beds 3 baths2,017 sq. ft.
$267,500Active3 beds 3 baths2,017 sq. ft.3428 Montridge Court, El Paso, TX 79904
MLS# 937498Listed by: KELLER WILLIAMS REALTY - New
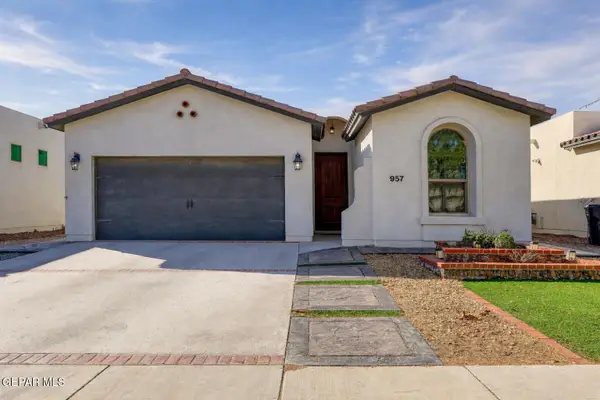 $250,000Active3 beds 2 baths1,462 sq. ft.
$250,000Active3 beds 2 baths1,462 sq. ft.957 Nellind Street, El Paso, TX 79928
MLS# 937496Listed by: HOME PROS REAL ESTATE GROUP - New
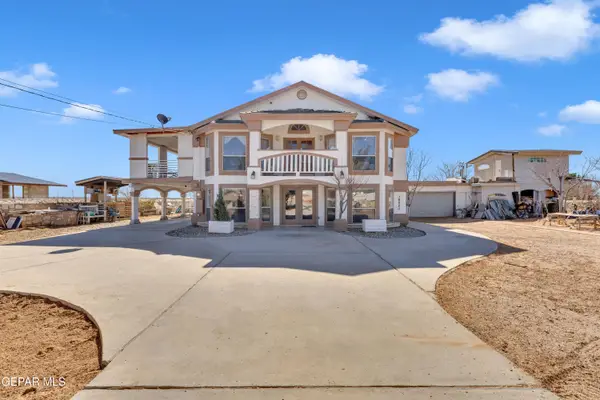 $333,900Active4 beds 6 baths3,065 sq. ft.
$333,900Active4 beds 6 baths3,065 sq. ft.16020 Harrison Road, El Paso, TX 79928
MLS# 937494Listed by: RE/MAX ASSOCIATES - New
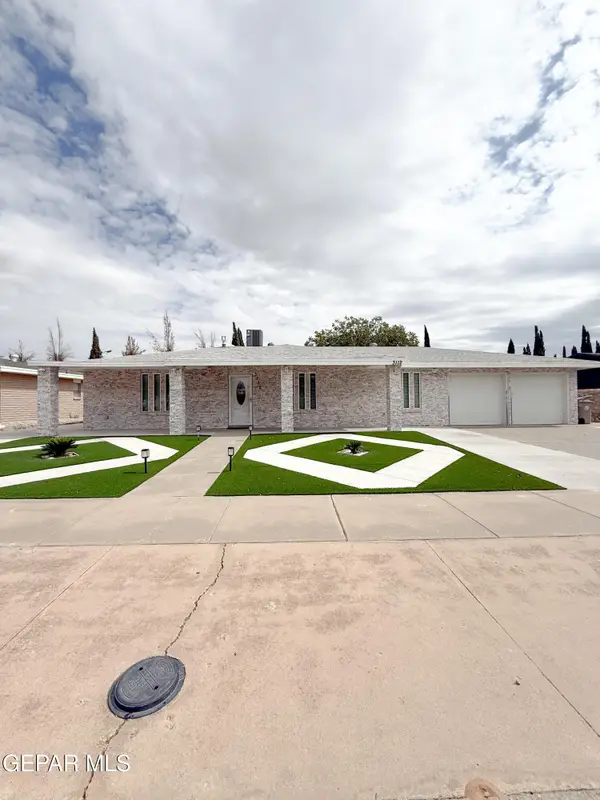 $355,950Active3 beds 2 baths2,026 sq. ft.
$355,950Active3 beds 2 baths2,026 sq. ft.3112 Eads Place, El Paso, TX 79935
MLS# 937495Listed by: HOME PROS REAL ESTATE GROUP - Open Fri, 8 to 11pmNew
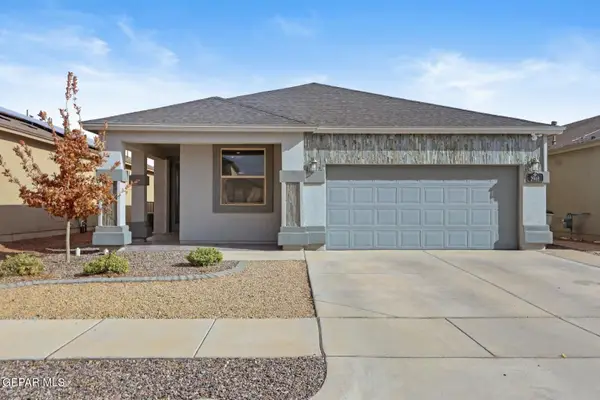 $260,000Active3 beds 2 baths1,579 sq. ft.
$260,000Active3 beds 2 baths1,579 sq. ft.3948 Desert Nomad Drive, El Paso, TX 79938
MLS# 937486Listed by: HOME PROS REAL ESTATE GROUP

