Local realty services provided by:ERA Sellers & Buyers Real Estate
Listed by: cynthia cecilia cannon, matt cannon
Office: home pros real estate group
MLS#:931638
Source:TX_GEPAR
Price summary
- Price:$320,000
- Price per sq. ft.:$115.98
About this home
PRICE DROP!! PRICED TO SELL!! Custom home priced below market for immediate value-instant equity from day one!! Stunning 2-story home with exceptional curb appeal and custom features throughout with a POOL! Featuring two spacious living areas, an elegant den with an indoor fireplace, and a custom entertainment bar, this home is perfect for entertaining or relaxing with the family. Upstairs, the generous bedrooms provide comfort and privacy, with the primary suite featuring a spa-like ensuite bath. Step outside to your own private oasis!!—Enjoy summer days cooling off in the sparkling pool or unwind year-round in the hot tub and gather around the outdoor fire pit, ideal for relaxing or hosting guests. Enjoy the benefits of a prime location close to top schools, shopping, dining, and parks, all while tucked away in a quiet, established neighborhood. This move-in ready gem offers the perfect blend of style, comfort, and convenience. A true must-see! Sold as is so you can make finishing touches.
Contact an agent
Home facts
- Year built:2005
- Listing ID #:931638
- Added:114 day(s) ago
- Updated:February 01, 2026 at 04:44 PM
Rooms and interior
- Bedrooms:4
- Total bathrooms:3
- Full bathrooms:2
- Half bathrooms:1
- Living area:2,759 sq. ft.
Heating and cooling
- Cooling:Refrigerated
- Heating:Central
Structure and exterior
- Year built:2005
- Building area:2,759 sq. ft.
- Lot area:0.15 Acres
Schools
- High school:Eldorado
- Middle school:Hurshel Antwine
- Elementary school:Chester E Jordan
Utilities
- Water:City
- Sewer:Community
Finances and disclosures
- Price:$320,000
- Price per sq. ft.:$115.98
- Tax amount:$8,896 (2025)
New listings near 3644 Tierra Inca Drive
- New
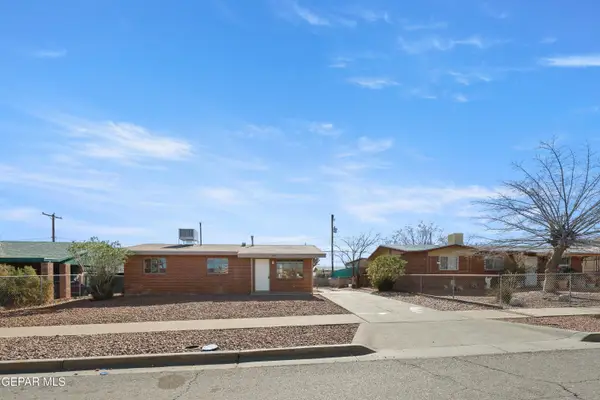 $172,000Active3 beds 1 baths832 sq. ft.
$172,000Active3 beds 1 baths832 sq. ft.5016 Debeers Drive, El Paso, TX 79924
MLS# 937535Listed by: MAJESTIC, REALTORS - New
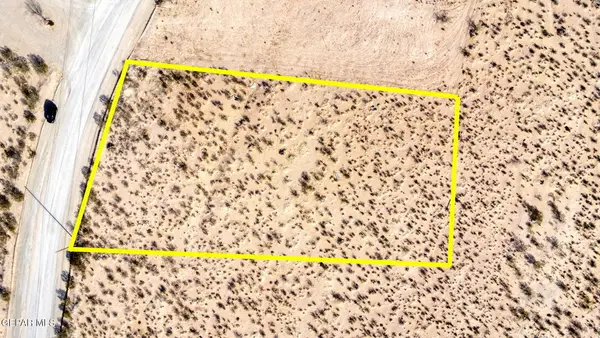 $59,000Active1.06 Acres
$59,000Active1.06 Acres17540 Camino Monte Vista, El Paso, TX 79938
MLS# 937508Listed by: EXIT ELITE REALTY - New
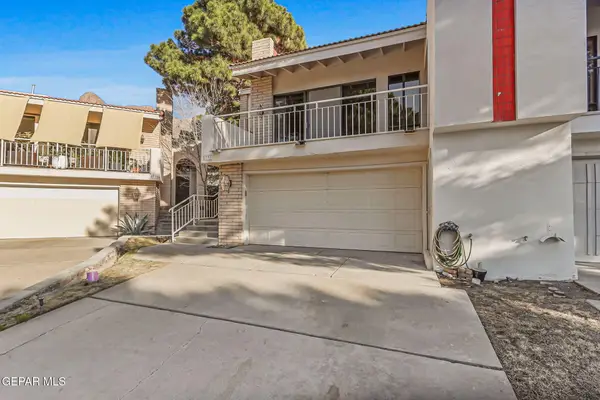 $348,000Active3 beds 4 baths3,082 sq. ft.
$348,000Active3 beds 4 baths3,082 sq. ft.5737 Mira Grande Drive, El Paso, TX 79912
MLS# 937513Listed by: SANDY MESSER AND ASSOCIATES - New
 $216,999Active3 beds 2 baths1,451 sq. ft.
$216,999Active3 beds 2 baths1,451 sq. ft.1557 Greg Powers Drive #A, El Paso, TX 79936
MLS# 937515Listed by: BECKY NELSON - New
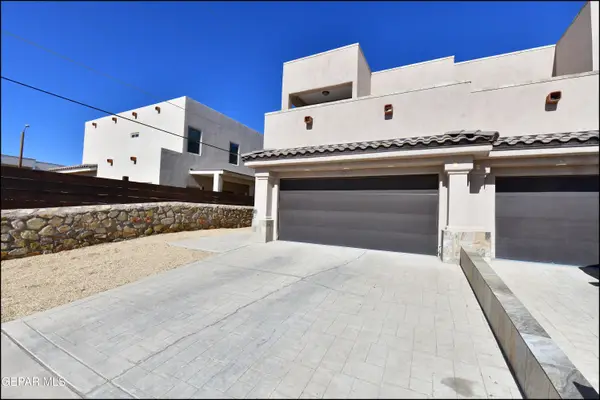 $220,000Active3 beds 3 baths1,210 sq. ft.
$220,000Active3 beds 3 baths1,210 sq. ft.5617 Secondwood Place #A, El Paso, TX 79905
MLS# 937516Listed by: HOME PROS REAL ESTATE GROUP - New
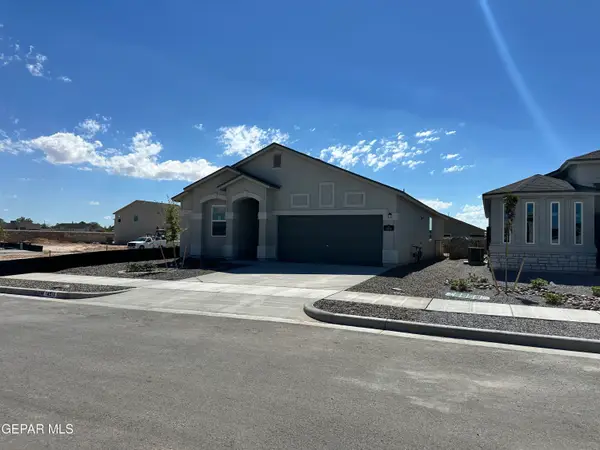 $269,950Active4 beds 2 baths1,675 sq. ft.
$269,950Active4 beds 2 baths1,675 sq. ft.7341 Norte Grande Drive N, El Paso, TX 79934
MLS# 937519Listed by: WINTERBERG REALTY - New
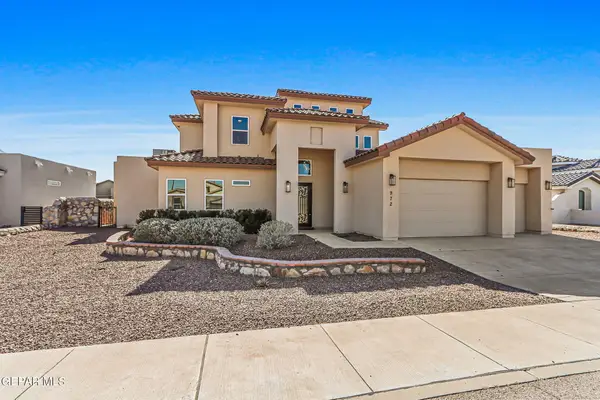 $635,000Active5 beds 5 baths3,106 sq. ft.
$635,000Active5 beds 5 baths3,106 sq. ft.972 Pellegrino Avenue, El Paso, TX 79932
MLS# 937520Listed by: THE RIGHT MOVE REAL ESTATE GRO - New
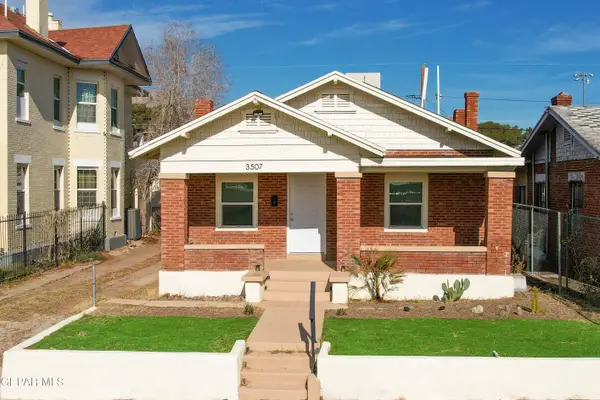 $225,000Active3 beds 1 baths1,414 sq. ft.
$225,000Active3 beds 1 baths1,414 sq. ft.3507 Bisbee Avenue, El Paso, TX 79903
MLS# 937521Listed by: HOME PROS REAL ESTATE GROUP - New
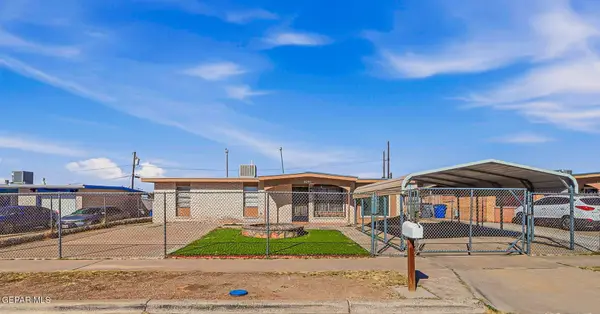 $179,000Active3 beds 2 baths1,225 sq. ft.
$179,000Active3 beds 2 baths1,225 sq. ft.8295 Valle Placido Drive, El Paso, TX 79907
MLS# 937522Listed by: THE RIGHT MOVE REAL ESTATE GRO - New
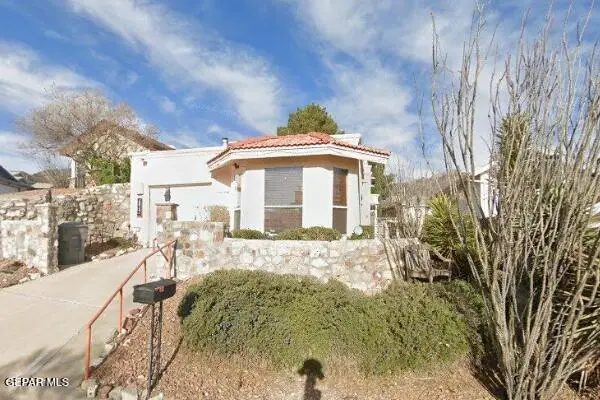 $204,950Active2 beds 2 baths1,151 sq. ft.
$204,950Active2 beds 2 baths1,151 sq. ft.6829 Ridge Top Drive, El Paso, TX 79904
MLS# 937524Listed by: MOUNTAIN PROPERTY REALTY, LLC

