3804 Titanic Avenue, El Paso, TX 79904
Local realty services provided by:ERA Sellers & Buyers Real Estate
Listed by:jennifer stroh viescas
Office:century 21 the edge
MLS#:930233
Source:TX_GEPAR
Price summary
- Price:$210,000
- Price per sq. ft.:$165.09
About this home
Situated in a vibrant community known for its diverse culture, scenic landscapes & proximity to the U.S.54 & Fort Bliss. This home is located in a neighborhood offering convenient access to local amenities, schools, parks & major roadways. The exterior includes a front yard with desert landscaping, designed for low maintenance water conservation. The property has a driveway & garage for off-street parking & a fenced backyard with a large covered patio for outdoor enjoyment. 4 bedrooms, 2 bathrooms, spacious living room, kitchen with modern appliances & dining area. Flooring includes tile & carpet. The home is equipped with central heating & refrigerated air conditioning to accommodate the region's climate. 3804 Titanic Ave. in El Paso, TX, is an ideal residence for those seeking comfort, convenience & a welcoming community atmosphere. The property's location & features make it a desirable choice in the El Paso real estate market. All appliances stay with the home. Contract offer must include this statement: ''SEE THE ATTACHED ADDENDUM TO PURCHASE AGREEMENT AND WEICHERT DISCLOSURE STATEMENTS WHICH HEREBY BECOME PART OF THIS CONTRACT''.
Contact an agent
Home facts
- Year built:1956
- Listing ID #:930233
- Added:36 day(s) ago
- Updated:October 19, 2025 at 12:03 AM
Rooms and interior
- Bedrooms:4
- Total bathrooms:1
- Full bathrooms:1
- Living area:1,272 sq. ft.
Heating and cooling
- Cooling:Ceiling Fan(s), Refrigerated
- Heating:Forced Air
Structure and exterior
- Year built:1956
- Building area:1,272 sq. ft.
- Lot area:0.21 Acres
Schools
- High school:Capt J L Chapin High
- Middle school:Canyonh
- Elementary school:Park
Utilities
- Water:City
Finances and disclosures
- Price:$210,000
- Price per sq. ft.:$165.09
New listings near 3804 Titanic Avenue
- New
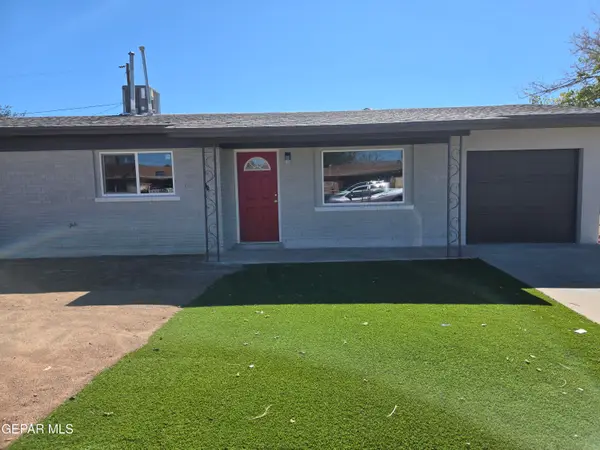 $290,000Active4 beds 3 baths1,600 sq. ft.
$290,000Active4 beds 3 baths1,600 sq. ft.9500 Mcintosh Drive, El Paso, TX 79925
MLS# 932268Listed by: REALTY ONE GROUP MENDEZ BURK - New
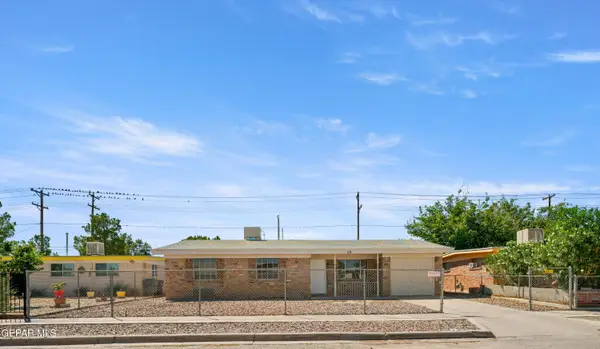 $181,000Active3 beds 1 baths1,243 sq. ft.
$181,000Active3 beds 1 baths1,243 sq. ft.113 Manuel Drive, El Paso, TX 79907
MLS# 932270Listed by: MAJESTIC, REALTORS - New
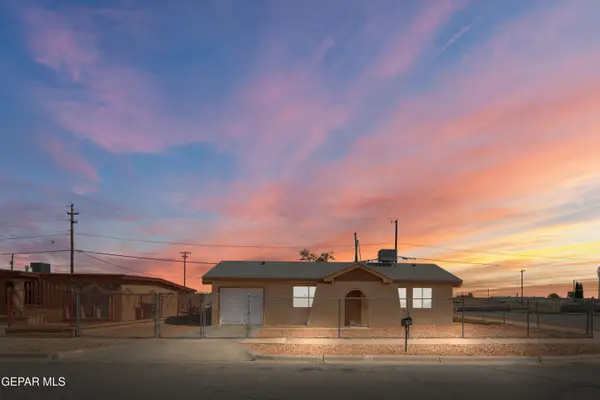 $181,000Active4 beds 1 baths1,143 sq. ft.
$181,000Active4 beds 1 baths1,143 sq. ft.9129 Tenango Drive, El Paso, TX 79907
MLS# 932271Listed by: MAJESTIC, REALTORS - New
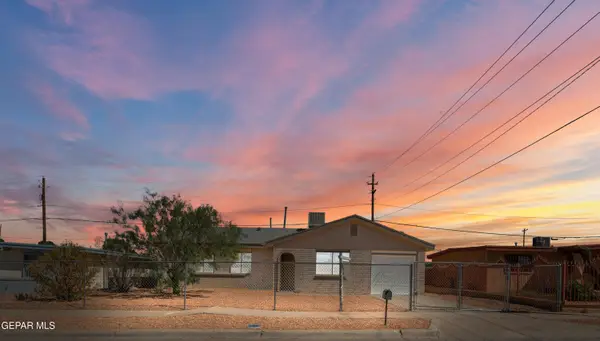 $191,000Active3 beds 1 baths1,172 sq. ft.
$191,000Active3 beds 1 baths1,172 sq. ft.9121 Tenango Drive, El Paso, TX 79907
MLS# 932272Listed by: MAJESTIC, REALTORS - New
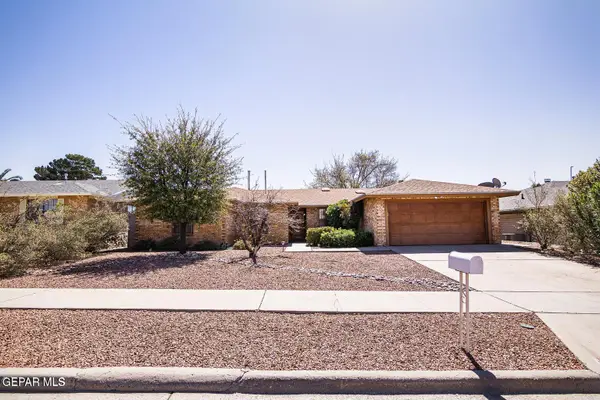 $348,000Active4 beds 2 baths1,914 sq. ft.
$348,000Active4 beds 2 baths1,914 sq. ft.828 Agua Caliente Dr Drive, El Paso, TX 79912
MLS# 932273Listed by: REALTY ONE GROUP MENDEZ BURK - New
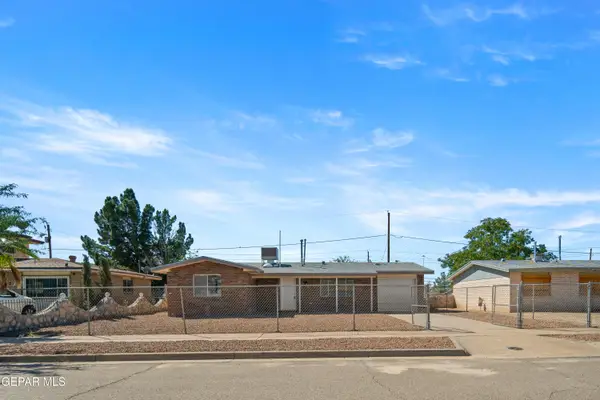 $173,000Active3 beds 1 baths1,102 sq. ft.
$173,000Active3 beds 1 baths1,102 sq. ft.215 Maravilla Drive, El Paso, TX 79907
MLS# 932274Listed by: MAJESTIC, REALTORS - New
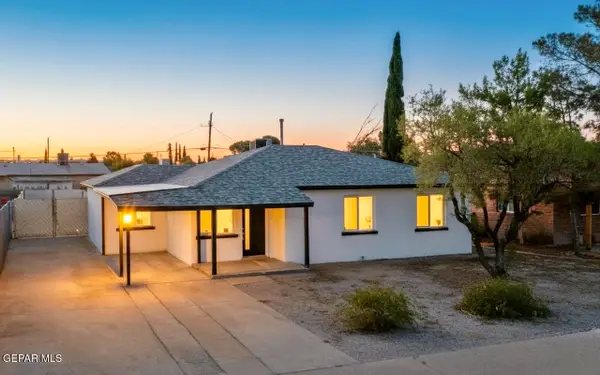 $210,000Active3 beds 2 baths1,160 sq. ft.
$210,000Active3 beds 2 baths1,160 sq. ft.158 Ben Swain Drive, El Paso, TX 79915
MLS# 932263Listed by: HOME PROS REAL ESTATE GROUP - New
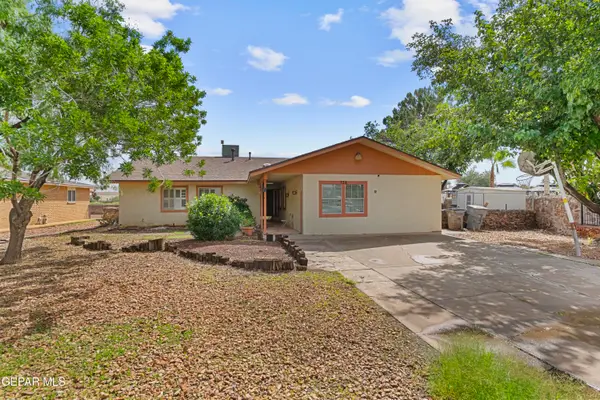 $279,999Active5 beds 2 baths2,179 sq. ft.
$279,999Active5 beds 2 baths2,179 sq. ft.128 Serrania Drive, El Paso, TX 79932
MLS# 932265Listed by: HOME PROS REAL ESTATE GROUP - New
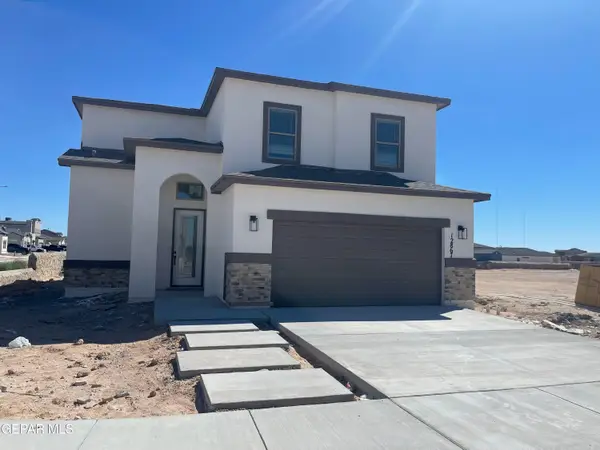 $319,950Active4 beds 3 baths2,054 sq. ft.
$319,950Active4 beds 3 baths2,054 sq. ft.12768 Viendo Norte Drive, El Paso, TX 79934
MLS# 932266Listed by: BACHMANN & LUTHI REAL ESTATE - New
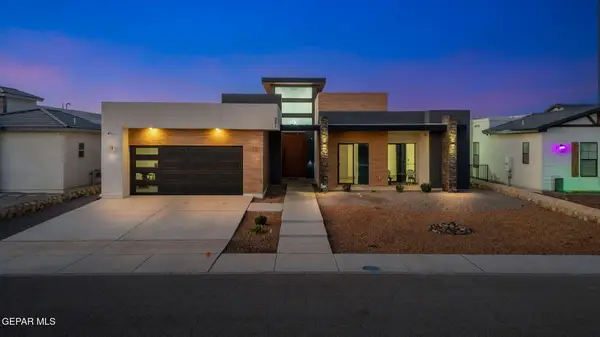 $609,000Active5 beds 2 baths2,997 sq. ft.
$609,000Active5 beds 2 baths2,997 sq. ft.321 Rio Pinsaqui Court, El Paso, TX 79932
MLS# 932255Listed by: JPAR
