3819 Titanic Avenue, El Paso, TX 79904
Local realty services provided by:ERA Sellers & Buyers Real Estate
Listed by: patrick tuttle
Office: coldwell banker heritage r e
MLS#:931006
Source:TX_GEPAR
Price summary
- Price:$375,000
- Price per sq. ft.:$126.01
About this home
Charming modern split level 3 bedroom home featuring an open concept layout with one full bath, one three-quarter bath, and one half bath plus a 793 square foot Accessory Dwelling Unit (ADU). The main house boasts bright, flowing living areas, a stylish kitchen with butcher block countertops, and sleek finishes throughout. Comfort is ensured with several mini-split A/C and heating units, a wall heater, and a built-in window unit. The split level design creates distinct living spaces while maintaining a functional, modern flow perfect for daily living or entertaining. The ADU includes a living room, one bedroom, a three-quarter bath, and a kitchen with dining space, ideal for guests, extended family, or a potential Airbnb rental. Additional features include RV parking with a cleanout connection, offering extra convenience and flexibility. This home blends charm, versatility, and contemporary living, making it a perfect combination of style and functionality for any lifestyle.
Contact an agent
Home facts
- Year built:1946
- Listing ID #:931006
- Added:83 day(s) ago
- Updated:December 18, 2025 at 04:35 PM
Rooms and interior
- Bedrooms:3
- Total bathrooms:2
- Full bathrooms:1
- Half bathrooms:1
- Living area:2,976 sq. ft.
Heating and cooling
- Cooling:Refrigerated
- Heating:2+ Units, Wall Furnace
Structure and exterior
- Year built:1946
- Building area:2,976 sq. ft.
- Lot area:0.58 Acres
Schools
- High school:Capt J L Chapin High
- Middle school:Camino Real
- Elementary school:Park
Utilities
- Water:City
- Sewer:Community
Finances and disclosures
- Price:$375,000
- Price per sq. ft.:$126.01
New listings near 3819 Titanic Avenue
- New
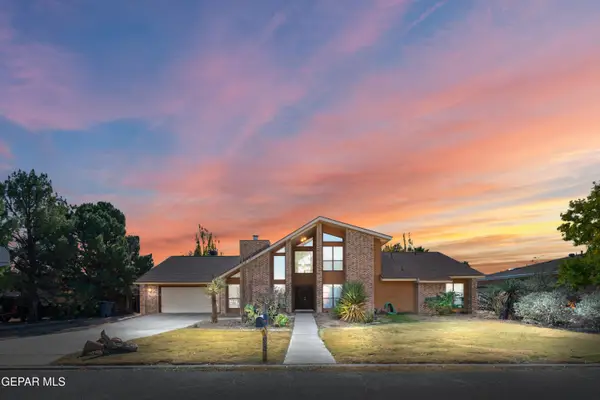 Listed by ERA$515,000Active4 beds 2 baths3,202 sq. ft.
Listed by ERA$515,000Active4 beds 2 baths3,202 sq. ft.324 Rio Estancia Drive, El Paso, TX 79932
MLS# 935303Listed by: ERA SELLERS & BUYERS REAL ESTA - New
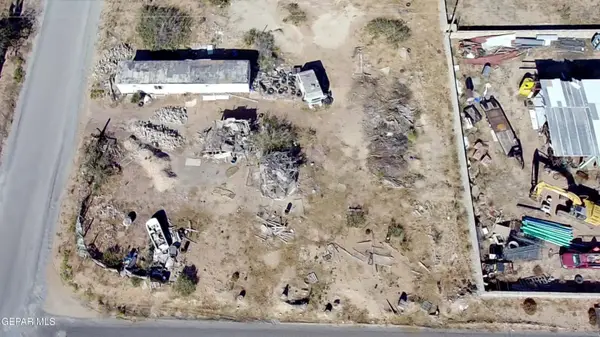 $75,000Active0.25 Acres
$75,000Active0.25 AcresTBD Emma Lane, El Paso, TX 79938
MLS# 935304Listed by: TEXAS ALLY REAL ESTATE GROUP - Open Sat, 7:55 to 9pmNew
 $479,777Active4 beds 3 baths2,104 sq. ft.
$479,777Active4 beds 3 baths2,104 sq. ft.6309 Casper Ridge Drive, El Paso, TX 79912
MLS# 935299Listed by: SANDY MESSER AND ASSOCIATES - New
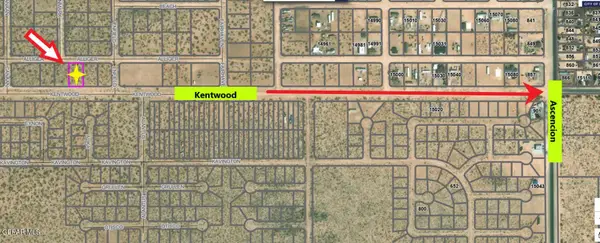 $22,995Active0.5 Acres
$22,995Active0.5 Acres5 Kentwood, El Paso, TX 79928
MLS# 935296Listed by: RE/MAX ASSOCIATES - New
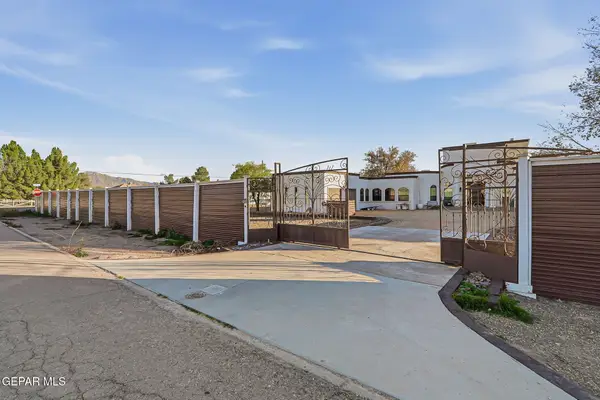 $919,999Active4 beds 2 baths4,363 sq. ft.
$919,999Active4 beds 2 baths4,363 sq. ft.800 Smokey Ridge Court, El Paso, TX 79932
MLS# 935297Listed by: HOME PROS REAL ESTATE GROUP - New
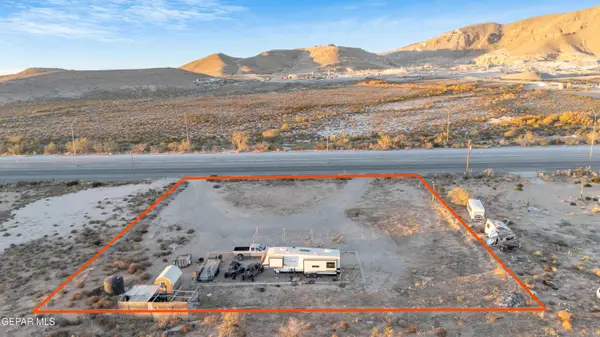 $125,000Active1.01 Acres
$125,000Active1.01 Acres15920 Montana Avenue, El Paso, TX 79938
MLS# 935292Listed by: RE/MAX ASSOCIATES - New
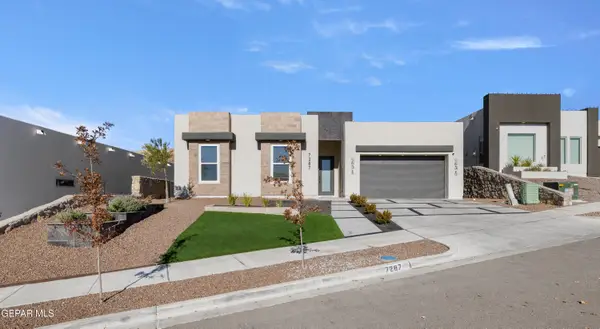 $579,950Active4 beds 3 baths2,068 sq. ft.
$579,950Active4 beds 3 baths2,068 sq. ft.7287 Bobcat Hollow Drive, El Paso, TX 79911
MLS# 935293Listed by: PREMIER REAL ESTATE, LLC - New
 $1,499,999Active4 beds 6 baths7,386 sq. ft.
$1,499,999Active4 beds 6 baths7,386 sq. ft.4500 Honey Willow Way, El Paso, TX 79922
MLS# 935288Listed by: JPAR - New
 $624,950Active4 beds 4 baths2,600 sq. ft.
$624,950Active4 beds 4 baths2,600 sq. ft.308 Rio El Jardin Drive, El Paso, TX 79932
MLS# 935269Listed by: HOME PROS REAL ESTATE GROUP - New
 $654,950Active4 beds 4 baths2,720 sq. ft.
$654,950Active4 beds 4 baths2,720 sq. ft.312 Rio El Jardin Drive, El Paso, TX 79932
MLS# 935270Listed by: HOME PROS REAL ESTATE GROUP
