4021 Tuscany Hills Place, El Paso, TX 79938
Local realty services provided by:ERA Sellers & Buyers Real Estate

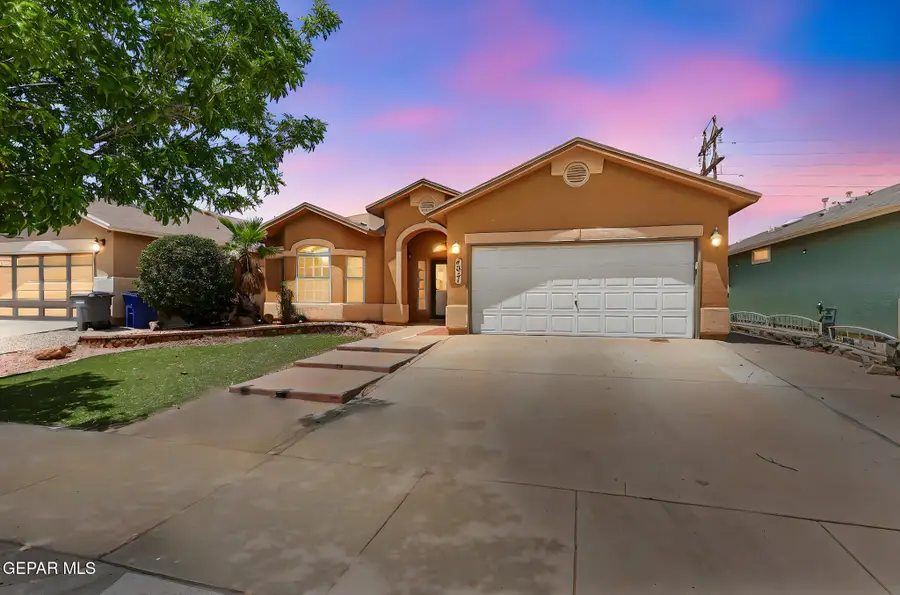
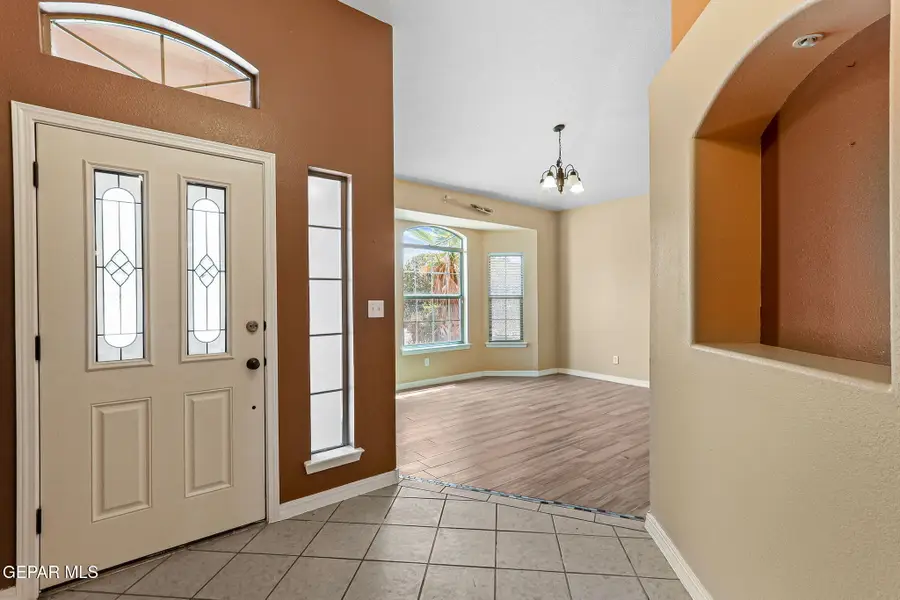
Listed by:kevin r cooper
Office:home pros real estate group
MLS#:928542
Source:TX_GEPAR
Price summary
- Price:$249,000
- Price per sq. ft.:$121.58
About this home
Charming 4-Bedroom Home - Move-In Ready & Priced To Sell!
Welcome To This Spacious And Inviting Home, Perfectly Designed For Both Comfort And Entertaining. Featuring 4 Generously Sized Bedrooms, Including A Luxurious Master Suite, This Property Offers Ample Space For Families Or Guests. The Large Den And Spacious Family Room Provide Versatile Living Areas, While The Pass-Through Kitchen—Complete With A Bright Breakfast Area—Makes Hosting Effortless.
Enjoy Modern Comforts Like Refrigerated Air Conditioning, Low-Maintenance Astroturf Landscaping, And A Covered Patio Perfect For Outdoor Relaxation. The Property Also Includes A Versatile Outbuilding With A Garage Door, Ideal For A Studio, Workshop, Or Extra Storage, Along With Durable Tile Flooring Throughout.
Located In A Peaceful Neighborhood, This Home Is Just Minutes From Convenient Shopping, Grocery Stores, And The Eastside REC And Pool Center—Offering The Perfect Blend Of Tranquility And Accessibility.
Don't Wait—This Foreclosure Gem Won't Last Long!
Contact an agent
Home facts
- Year built:2008
- Listing Id #:928542
- Added:1 day(s) ago
- Updated:August 17, 2025 at 10:54 PM
Rooms and interior
- Bedrooms:4
- Total bathrooms:3
- Full bathrooms:2
- Half bathrooms:1
- Living area:2,048 sq. ft.
Heating and cooling
- Cooling:Ceiling Fan(s), Central Air, Refrigerated
- Heating:Central
Structure and exterior
- Year built:2008
- Building area:2,048 sq. ft.
- Lot area:0.15 Acres
Schools
- High school:Eldorado
- Middle school:Hurshel Antwine
- Elementary school:Chester E Jordan
Utilities
- Water:City
- Sewer:Community
Finances and disclosures
- Price:$249,000
- Price per sq. ft.:$121.58
New listings near 4021 Tuscany Hills Place
- New
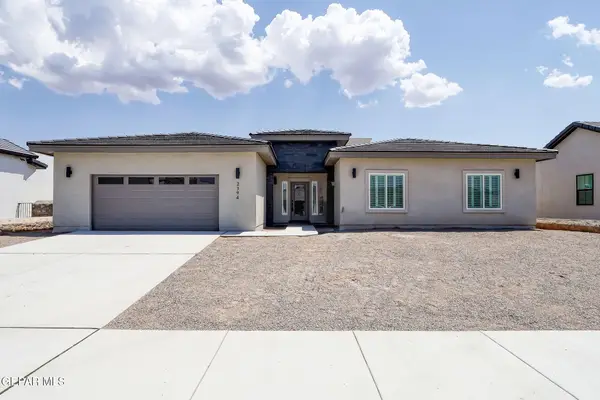 $521,800Active-- beds -- baths2,452 sq. ft.
$521,800Active-- beds -- baths2,452 sq. ft.2394 Enchanted Knoll Lane, El Paso, TX 79911
MLS# 928511Listed by: THE RIGHT MOVE REAL ESTATE GRO  Listed by ERA$139,950Pending3 beds 2 baths1,283 sq. ft.
Listed by ERA$139,950Pending3 beds 2 baths1,283 sq. ft.10408 Nolan Drive, El Paso, TX 79924
MLS# 928606Listed by: ERA SELLERS & BUYERS REAL ESTA- New
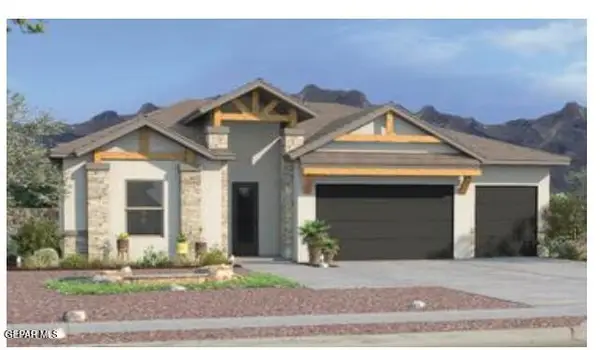 $474,950Active4 beds 2 baths2,610 sq. ft.
$474,950Active4 beds 2 baths2,610 sq. ft.6136 Patricia Elena Pl Place, El Paso, TX 79932
MLS# 928603Listed by: PREMIER REAL ESTATE, LLC - New
 $50,000Active0.12 Acres
$50,000Active0.12 Acres1817 Por Fin Lane, El Paso, TX 79907
MLS# 928605Listed by: CLEARVIEW REALTY - New
 $259,950Active4 beds 1 baths1,516 sq. ft.
$259,950Active4 beds 1 baths1,516 sq. ft.10401 Springwood Drive, El Paso, TX 79925
MLS# 928596Listed by: AUBIN REALTY - New
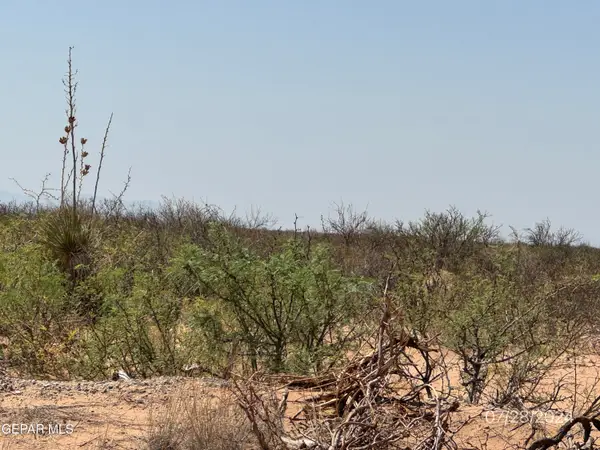 $3,800Active0.24 Acres
$3,800Active0.24 AcresTBD Pid 205862, El Paso, TX 79928
MLS# 928600Listed by: ROMEWEST PROPERTIES - New
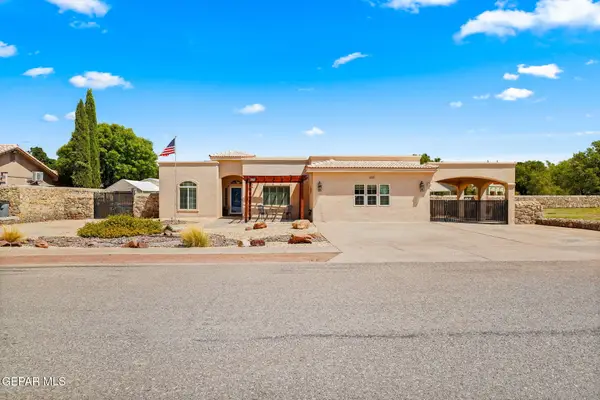 $525,000Active4 beds -- baths2,574 sq. ft.
$525,000Active4 beds -- baths2,574 sq. ft.659 John Martin Court, El Paso, TX 79932
MLS# 928586Listed by: CORNERSTONE REALTY - New
 $339,000Active4 beds 3 baths2,000 sq. ft.
$339,000Active4 beds 3 baths2,000 sq. ft.13797 Paseo Sereno Drive, El Paso, TX 79928
MLS# 928587Listed by: HOME PROS REAL ESTATE GROUP - New
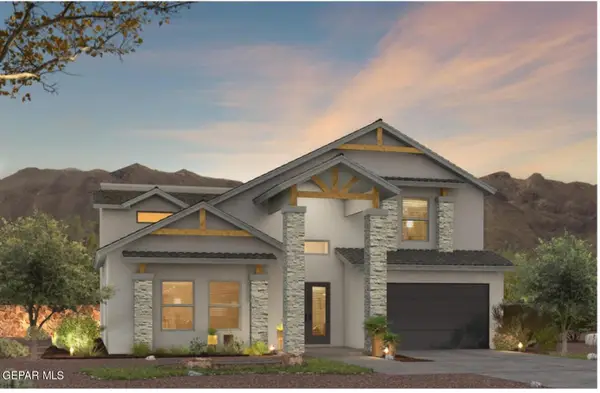 $522,950Active4 beds 3 baths3,400 sq. ft.
$522,950Active4 beds 3 baths3,400 sq. ft.6121 Will Jordan Place, El Paso, TX 79932
MLS# 928588Listed by: PREMIER REAL ESTATE, LLC - New
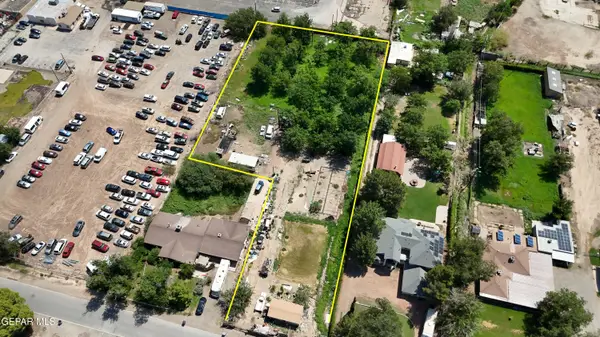 $505,241.55Active1.55 Acres
$505,241.55Active1.55 Acres7737 S Rosedale Street, El Paso, TX 79915
MLS# 928589Listed by: CAP RATE REAL ESTATE GROUP

