Local realty services provided by:ERA Sellers & Buyers Real Estate
Listed by: david bagby cantu, magdalena rojas martinez
Office: alpha omega real estate group llc.
MLS#:929639
Source:TX_GEPAR
Price summary
- Price:$237,500
- Price per sq. ft.:$130.49
About this home
Here is a wonderful property featuring 4 bedrooms, 2.5 bathrooms, and 1,820 SqFt. Upon entering, you will be greeted by a lovely dining area that seamlessly connects to the kitchen and family room. The kitchen features ample countertop and cabinet space. The family room features a warming fireplace and elegant accent lighting. A half bathroom is also located downstairs for convenience. Recent updates include tile flooring downstairs, light fixtures and window blinds. Equipped with Refrigerated AC! Upstairs features elegant rounded ceilings and each of the bedrooms including the spacious primary bedroom which features extended closet space! The remaining bedrooms are well sized and share a spacious full bathroom. Enjoy the close proximity to schools, neighborhood parks, family recreation attractions and vast options for grocery stores and dining. Priced to sell! Don't miss out on this opportunity and schedule a tour today!
Contact an agent
Home facts
- Year built:2006
- Listing ID #:929639
- Added:151 day(s) ago
- Updated:February 01, 2026 at 04:44 PM
Rooms and interior
- Bedrooms:4
- Total bathrooms:3
- Full bathrooms:2
- Half bathrooms:1
- Living area:1,820 sq. ft.
Heating and cooling
- Cooling:Refrigerated
- Heating:Central
Structure and exterior
- Year built:2006
- Building area:1,820 sq. ft.
- Lot area:0.11 Acres
Schools
- High school:Eldorado
- Middle school:Hurshel Antwine
- Elementary school:Chester E Jordan
Utilities
- Water:City
Finances and disclosures
- Price:$237,500
- Price per sq. ft.:$130.49
- Tax amount:$6,170 (2025)
New listings near 4076 Tierra Bronce Drive
- New
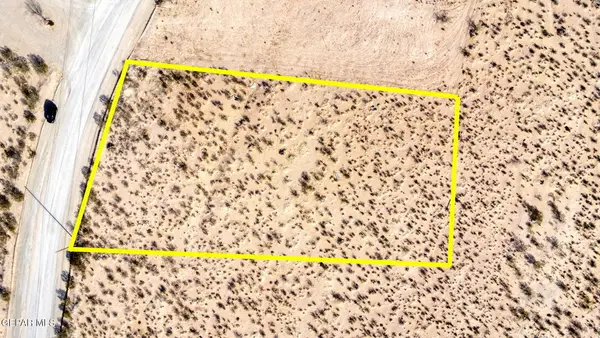 $59,000Active1.06 Acres
$59,000Active1.06 Acres17540 Camino Monte Vista, El Paso, TX 79938
MLS# 937508Listed by: EXIT ELITE REALTY - New
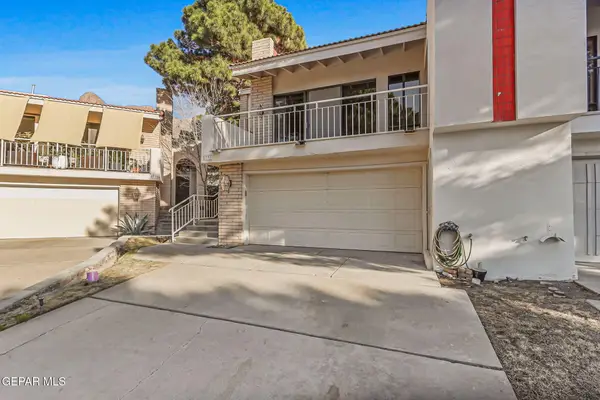 $348,000Active3 beds 4 baths3,082 sq. ft.
$348,000Active3 beds 4 baths3,082 sq. ft.5737 Mira Grande Drive, El Paso, TX 79912
MLS# 937513Listed by: SANDY MESSER AND ASSOCIATES - New
 $216,999Active3 beds 2 baths1,451 sq. ft.
$216,999Active3 beds 2 baths1,451 sq. ft.1557 Greg Powers Drive #A, El Paso, TX 79936
MLS# 937515Listed by: BECKY NELSON - New
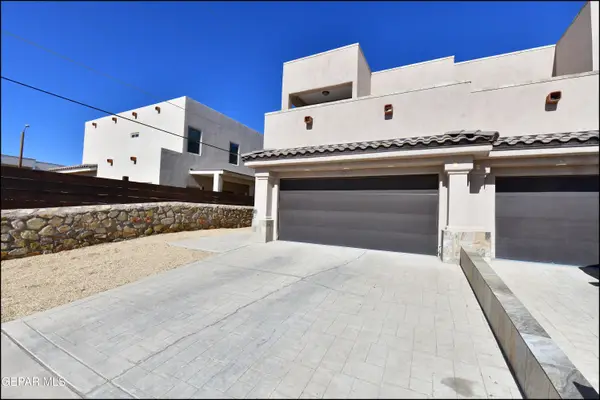 $220,000Active3 beds 3 baths1,210 sq. ft.
$220,000Active3 beds 3 baths1,210 sq. ft.5617 Secondwood Place #A, El Paso, TX 79905
MLS# 937516Listed by: HOME PROS REAL ESTATE GROUP - New
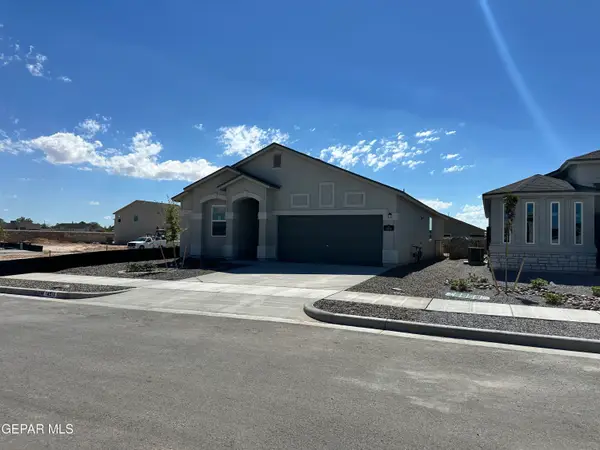 $269,950Active4 beds 2 baths1,675 sq. ft.
$269,950Active4 beds 2 baths1,675 sq. ft.7341 Norte Grande Drive N, El Paso, TX 79934
MLS# 937519Listed by: WINTERBERG REALTY - New
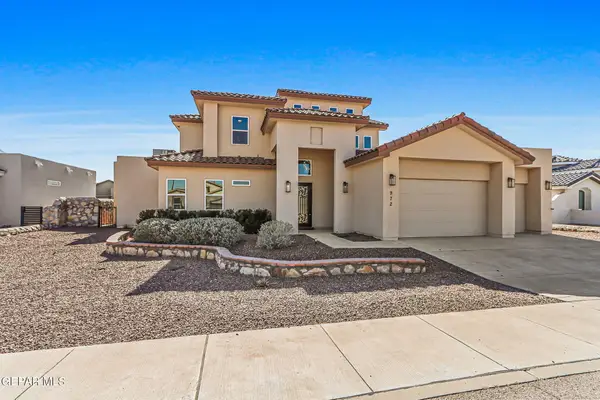 $635,000Active5 beds 5 baths3,106 sq. ft.
$635,000Active5 beds 5 baths3,106 sq. ft.972 Pellegrino Avenue, El Paso, TX 79932
MLS# 937520Listed by: THE RIGHT MOVE REAL ESTATE GRO - New
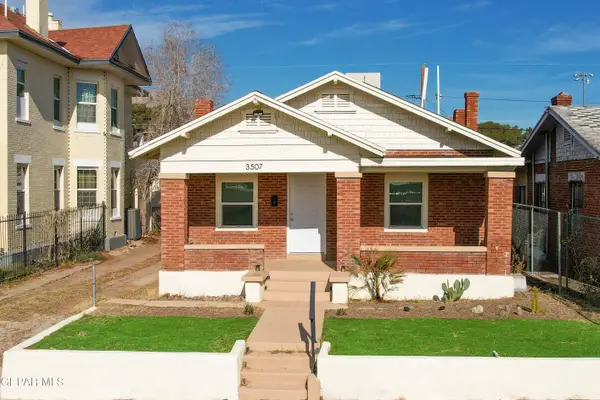 $225,000Active3 beds 1 baths1,414 sq. ft.
$225,000Active3 beds 1 baths1,414 sq. ft.3507 Bisbee Avenue, El Paso, TX 79903
MLS# 937521Listed by: HOME PROS REAL ESTATE GROUP - New
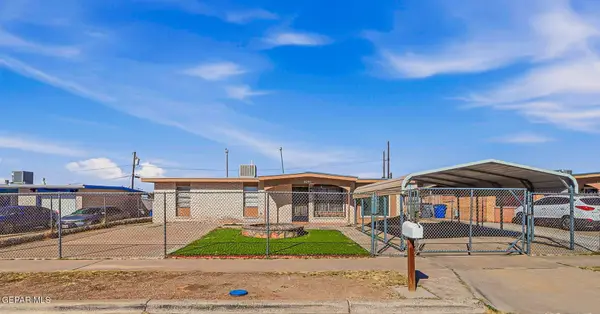 $179,000Active3 beds 2 baths1,225 sq. ft.
$179,000Active3 beds 2 baths1,225 sq. ft.8295 Valle Placido Drive, El Paso, TX 79907
MLS# 937522Listed by: THE RIGHT MOVE REAL ESTATE GRO - New
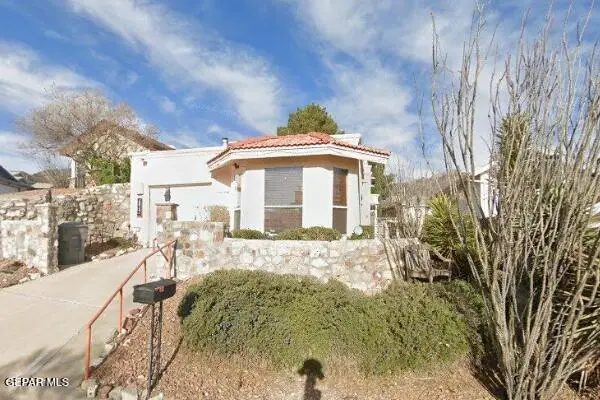 $204,950Active2 beds 2 baths1,151 sq. ft.
$204,950Active2 beds 2 baths1,151 sq. ft.6829 Ridge Top Drive, El Paso, TX 79904
MLS# 937524Listed by: MOUNTAIN PROPERTY REALTY, LLC - New
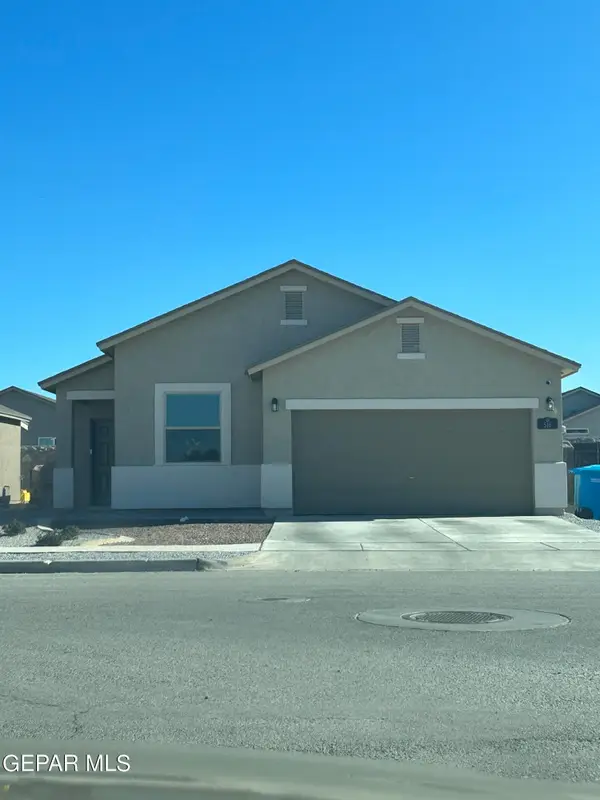 $248,950Active3 beds 2 baths1,415 sq. ft.
$248,950Active3 beds 2 baths1,415 sq. ft.7345 Norte Grande Drive, El Paso, TX 79934
MLS# 937528Listed by: WINTERBERG REALTY

