Local realty services provided by:ERA Sellers & Buyers Real Estate
Listed by: gina mcnutt
Office: sandy messer and associates
MLS#:932075
Source:TX_GEPAR
Price summary
- Price:$729,000
- Price per sq. ft.:$164.97
About this home
Come see this stunning five-bedroom home featuring two luxurious primary suites—one on the main floor and one upstairs. With three and a half baths, the upstairs bath offers a freestanding tub and a separate shower. The chef's kitchen is a culinary delight, complete with a breakfast bar, an informal eating area ,double ovens, granite countertops and backsplash a gas cooktop with a vented hood and raised panel cabinets .The home also features elegant formal living and dining areas, travertine and marble flooring throughout downstairts, and a large den with a wet bar, clerestory ceilings and windows for an abundance of natural light and a cozy gas fireplace. A sliding glass door opens to the covered patio, Therer are two staircases that lead to the upstairs landing and four additional bedrooms. The property boasts easy-care landscaping, and the spacious backyard includes a heated lap pool and a cement slab perfect for a basketball court. Ideally located with easy access to shopping, dining and entertainment
Contact an agent
Home facts
- Year built:1995
- Listing ID #:932075
- Added:110 day(s) ago
- Updated:January 29, 2026 at 09:20 AM
Rooms and interior
- Bedrooms:5
- Total bathrooms:4
- Full bathrooms:3
- Half bathrooms:1
- Living area:4,419 sq. ft.
Heating and cooling
- Cooling:Refrigerated
- Heating:2+ Units
Structure and exterior
- Year built:1995
- Building area:4,419 sq. ft.
- Lot area:0.2 Acres
Schools
- High school:Coronado
- Middle school:Charles Q. Murphree
- Elementary school:Green
Utilities
- Water:City
Finances and disclosures
- Price:$729,000
- Price per sq. ft.:$164.97
- Tax amount:$18,312 (2025)
New listings near 409 Mesilla Vista Lane
 $899,750Pending4 beds 4 baths2,668 sq. ft.
$899,750Pending4 beds 4 baths2,668 sq. ft.1317 Desert Night Street, El Paso, TX 79912
MLS# 937504Listed by: SANDY MESSER AND ASSOCIATES- New
 $250,000Active3 beds 2 baths1,359 sq. ft.
$250,000Active3 beds 2 baths1,359 sq. ft.6933 Polvadera Drive, El Paso, TX 79912
MLS# 937493Listed by: SANDY MESSER AND ASSOCIATES - New
 $229,950Active3 beds 2 baths1,325 sq. ft.
$229,950Active3 beds 2 baths1,325 sq. ft.142 Green Desert Circle, El Paso, TX 79928
MLS# 937499Listed by: HOME PROS REAL ESTATE GROUP - New
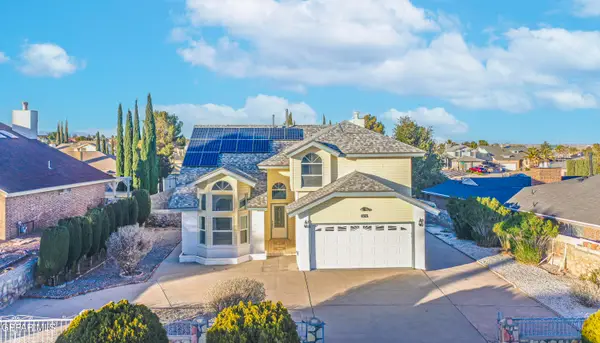 $284,950Active3 beds 3 baths1,753 sq. ft.
$284,950Active3 beds 3 baths1,753 sq. ft.4373 Loma De Luna Drive, El Paso, TX 79934
MLS# 937500Listed by: DOLCETTO REAL ESTATE LLC - New
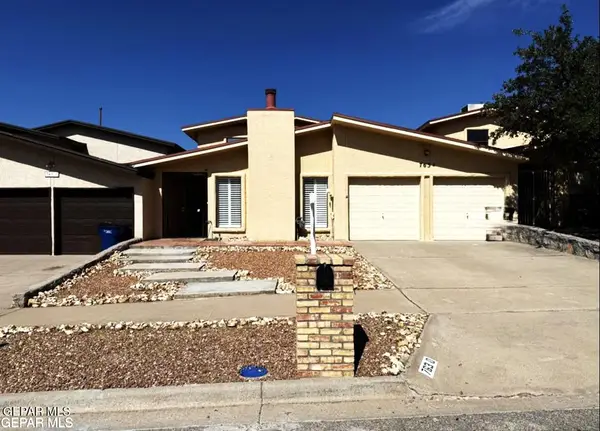 $310,000Active4 beds 3 baths1,891 sq. ft.
$310,000Active4 beds 3 baths1,891 sq. ft.763 Espada Drive #D, El Paso, TX 79912
MLS# 937501Listed by: JPAR - New
 $267,500Active3 beds 3 baths2,017 sq. ft.
$267,500Active3 beds 3 baths2,017 sq. ft.3428 Montridge Court, El Paso, TX 79904
MLS# 937498Listed by: KELLER WILLIAMS REALTY - New
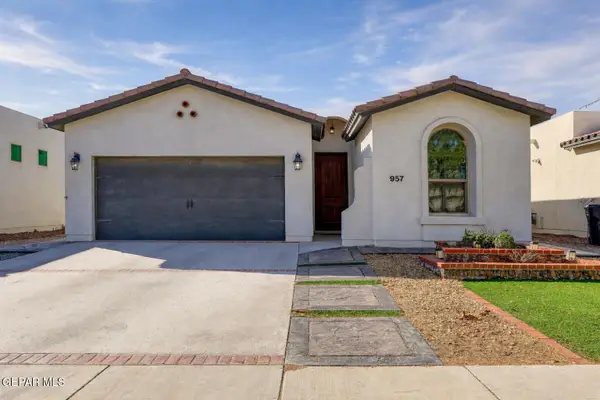 $250,000Active3 beds 2 baths1,462 sq. ft.
$250,000Active3 beds 2 baths1,462 sq. ft.957 Nellind Street, El Paso, TX 79928
MLS# 937496Listed by: HOME PROS REAL ESTATE GROUP - New
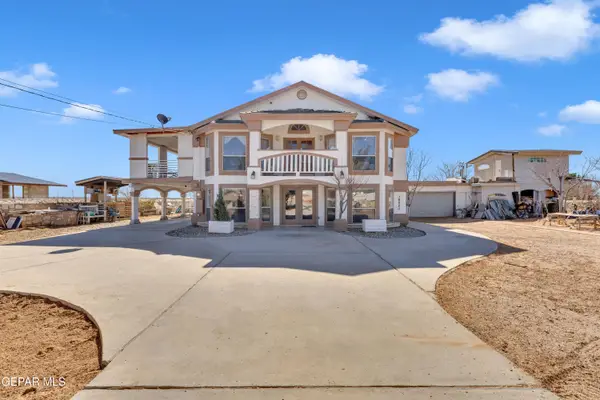 $333,900Active4 beds 6 baths3,065 sq. ft.
$333,900Active4 beds 6 baths3,065 sq. ft.16020 Harrison Road, El Paso, TX 79928
MLS# 937494Listed by: RE/MAX ASSOCIATES - New
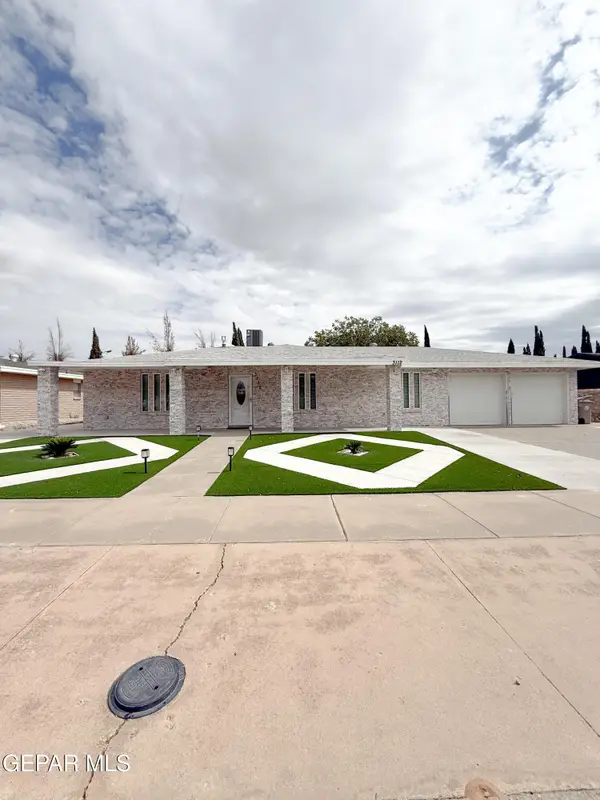 $355,950Active3 beds 2 baths2,026 sq. ft.
$355,950Active3 beds 2 baths2,026 sq. ft.3112 Eads Place, El Paso, TX 79935
MLS# 937495Listed by: HOME PROS REAL ESTATE GROUP - Open Fri, 8 to 11pmNew
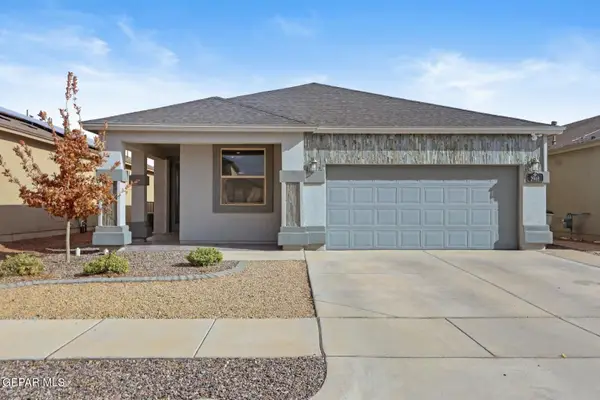 $260,000Active3 beds 2 baths1,579 sq. ft.
$260,000Active3 beds 2 baths1,579 sq. ft.3948 Desert Nomad Drive, El Paso, TX 79938
MLS# 937486Listed by: HOME PROS REAL ESTATE GROUP

