4301 Jon Cunningham Boulevard, El Paso, TX 79934
Local realty services provided by:ERA Sellers & Buyers Real Estate
Listed by: john p hogan
Office: keller williams realty
MLS#:929758
Source:TX_GEPAR
Price summary
- Price:$450,000
- Price per sq. ft.:$186.8
About this home
Beautiful 2-story home offering 4 bedrooms, 2.5 baths, and over 2,400 sq. ft. of living space with breathtaking, unobstructed mountain and horizon views. Designed for comfort and entertaining, it features 2 fireplaces, a sparkling pool, desert-style landscaping, and mature pine trees. Recent upgrades include heater, water heater, central air, and a high-barrel Spanish tile roof. Extended backyard walls ensure privacy, while the open layout brings natural light throughout. Enjoy a covered tiled patio, an upper deck with access to corner bedrooms, and stairs leading to the backyard. Custom stained-glass windows by local artist Richard Sojka enhance the charm. Nestled within the El Paso School District, this serene property is bordered by city and state parks with no further mountain development, while still close to shopping, dining, and amenities. A perfect blend of space, style, and stunning views.
Contact an agent
Home facts
- Year built:1989
- Listing ID #:929758
- Added:104 day(s) ago
- Updated:October 17, 2025 at 04:08 PM
Rooms and interior
- Bedrooms:4
- Total bathrooms:3
- Full bathrooms:2
- Half bathrooms:1
- Living area:2,409 sq. ft.
Heating and cooling
- Cooling:Ceiling Fan(s), Central Air, Refrigerated
- Heating:Central
Structure and exterior
- Year built:1989
- Building area:2,409 sq. ft.
- Lot area:0.21 Acres
Schools
- High school:Andress
- Middle school:Richardson
- Elementary school:Nixon
Utilities
- Water:City
Finances and disclosures
- Price:$450,000
- Price per sq. ft.:$186.8
New listings near 4301 Jon Cunningham Boulevard
- New
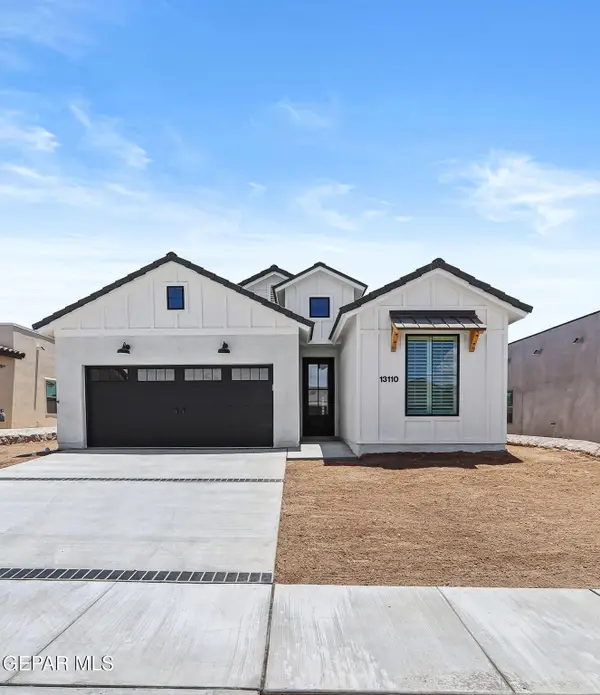 $293,950Active3 beds 2 baths1,462 sq. ft.
$293,950Active3 beds 2 baths1,462 sq. ft.701 Paseo Dulce Avenue, El Paso, TX 79928
MLS# 935320Listed by: CLEARVIEW REALTY - New
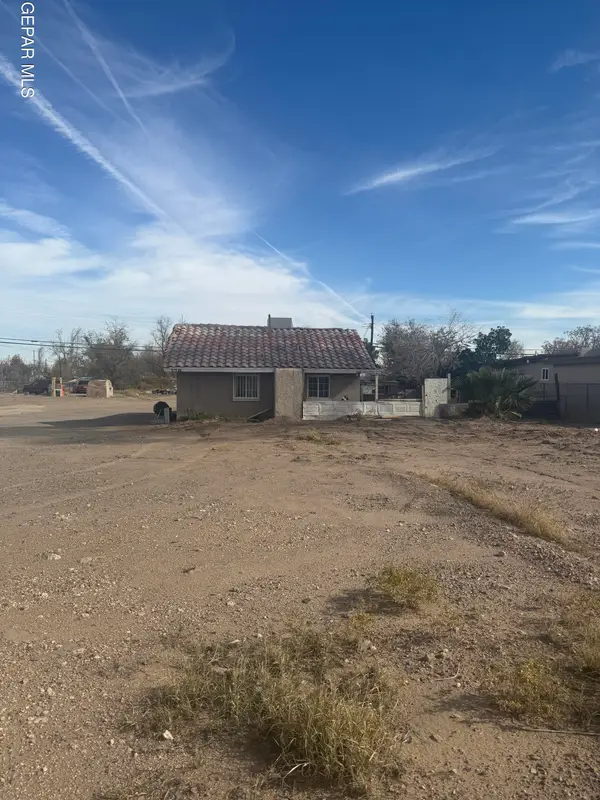 $640,000Active-- beds -- baths3,376 sq. ft.
$640,000Active-- beds -- baths3,376 sq. ft.178 S Glenwood Street, El Paso, TX 79905
MLS# 935321Listed by: THE WILLIAMS ADVANCED REALTY TEAM (THE WAR TEAM) - New
 Listed by ERA$310,000Active3 beds 2 baths2,195 sq. ft.
Listed by ERA$310,000Active3 beds 2 baths2,195 sq. ft.4513 C J Levan Court, El Paso, TX 79924
MLS# 935317Listed by: ERA SELLERS & BUYERS REAL ESTA - New
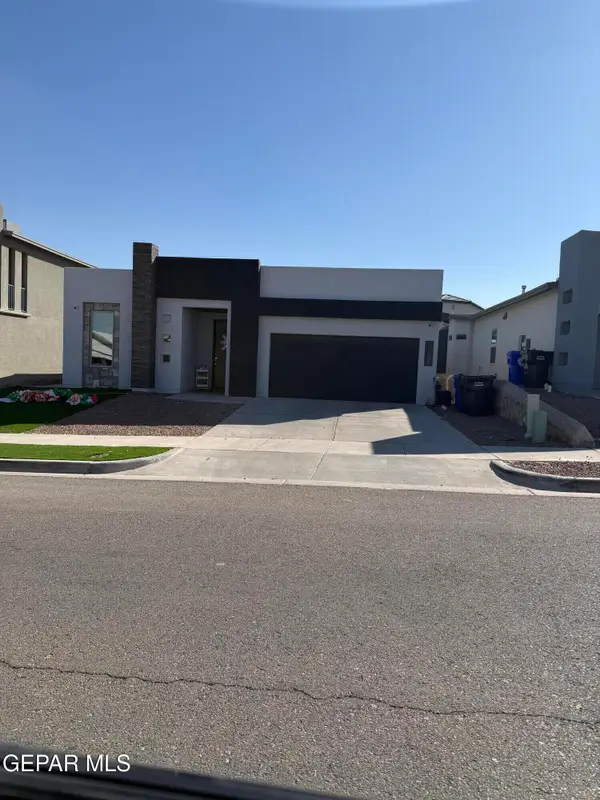 $323,198Active4 beds 1 baths1,869 sq. ft.
$323,198Active4 beds 1 baths1,869 sq. ft.12568 Barbaro Way, El Paso, TX 79928
MLS# 935319Listed by: CENTURY 21 THE EDGE - New
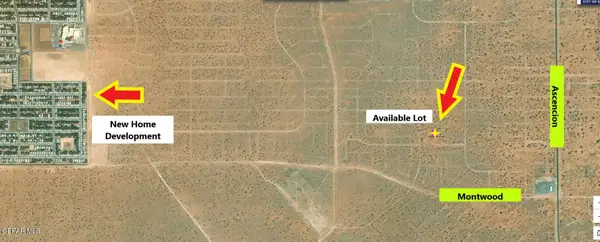 $9,500Active0.23 Acres
$9,500Active0.23 Acres5 Hingman, El Paso, TX 79928
MLS# 935311Listed by: RE/MAX ASSOCIATES - New
 $340,000Active3 beds 2 baths2,010 sq. ft.
$340,000Active3 beds 2 baths2,010 sq. ft.822 Via Descanso Drive, El Paso, TX 79912
MLS# 935313Listed by: WINHILL ADVISORS - KIRBY - New
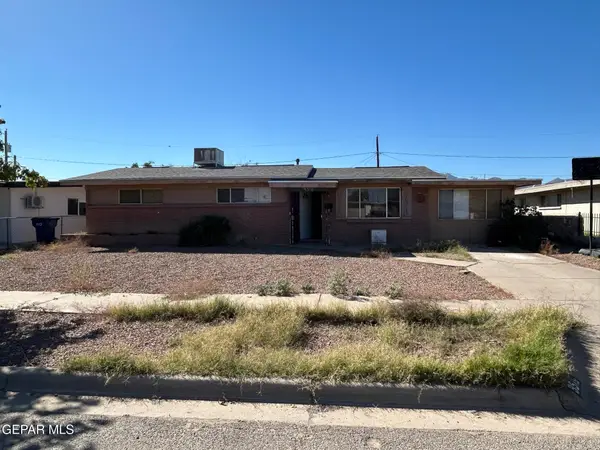 $99,900Active3 beds 1 baths1,236 sq. ft.
$99,900Active3 beds 1 baths1,236 sq. ft.9516 Iris Drive, El Paso, TX 79924
MLS# 935314Listed by: MISSION REAL ESTATE GROUP - New
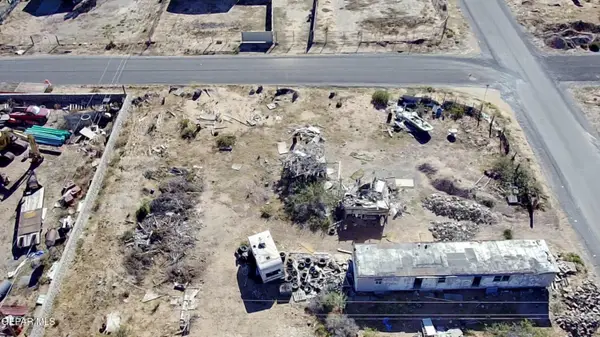 $80,000Active0.31 Acres
$80,000Active0.31 AcresTBD Emma Lane, El Paso, TX 79938
MLS# 935306Listed by: TEXAS ALLY REAL ESTATE GROUP - New
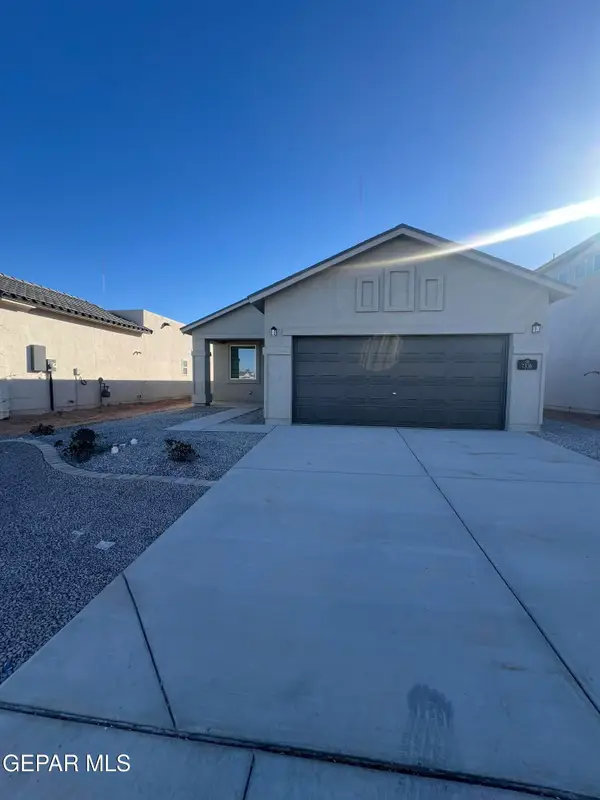 $239,950Active3 beds 2 baths1,321 sq. ft.
$239,950Active3 beds 2 baths1,321 sq. ft.7336 Norte Brasil Drive, El Paso, TX 79934
MLS# 935309Listed by: WINTERBERG REALTY - New
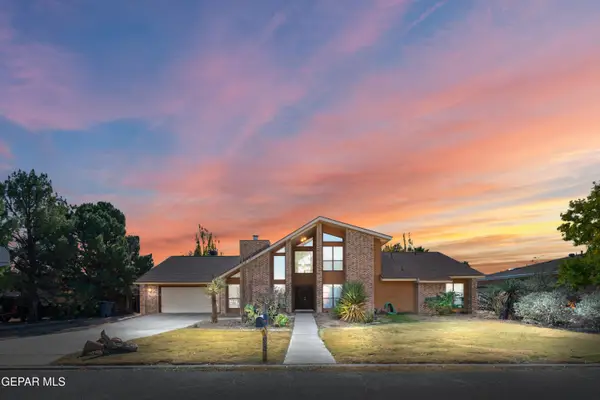 Listed by ERA$515,000Active4 beds 2 baths3,202 sq. ft.
Listed by ERA$515,000Active4 beds 2 baths3,202 sq. ft.324 Rio Estancia Drive, El Paso, TX 79932
MLS# 935303Listed by: ERA SELLERS & BUYERS REAL ESTA
