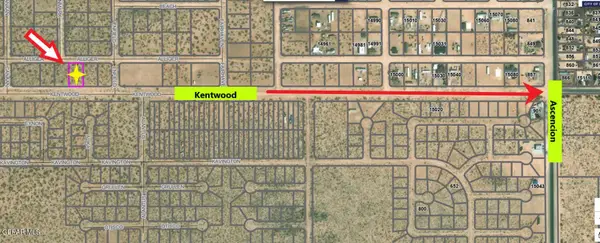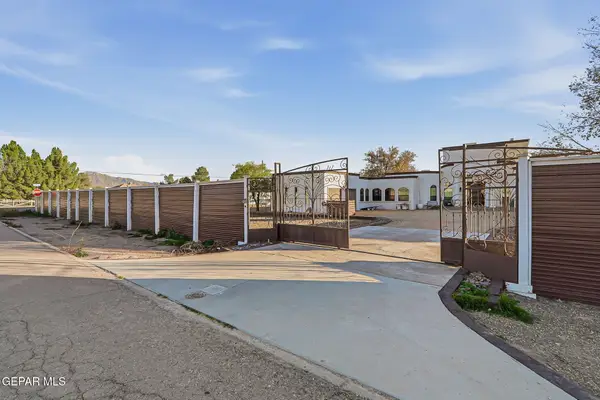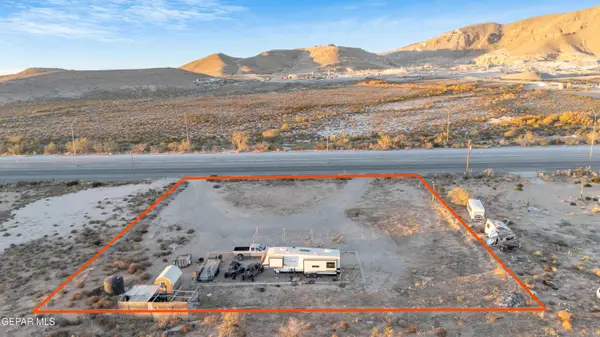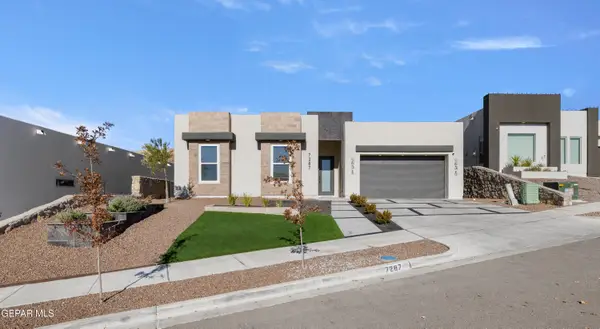4501 R T Cassidy Drive, El Paso, TX 79924
Local realty services provided by:ERA Sellers & Buyers Real Estate
Upcoming open houses
- Sat, Dec 2005:00 pm - 08:00 pm
Listed by: jacqueline m ramsey
Office: bhgre elevate
MLS#:933023
Source:TX_GEPAR
Price summary
- Price:$242,000
- Price per sq. ft.:$138.36
About this home
Welcome to this delightful home located in the sought-after Castner Heights neighborhood. This charming 3-bedroom, 2-bathroom home offers the perfect blend of comfort, style, and convenience. Featuring a spacious open-concept layout, this home is designed for modern living — whether you're hosting gatherings or simply enjoying a cozy night in. You'll love the bright and airy living spaces, a kitchen with plenty of counter space, and a zoned spacious primary suite complete with a private bathroom and walk in closet. The additional bedrooms are generously sized, offering flexibility for family, guests, or a home office. Additional highlights include a 9,967 sq ft corner lot, two-car garage, stunning mountain views, family room with cozy corner fireplace and Solar panels ($168.00 per month) that are assumable at 2.99%, great for saving energy. Easy access to US 54, restaurants, shopping, Loop 375 and walking distance to two parks, plus much more. Take advantage of all that this wonderful home has to offer!
Contact an agent
Home facts
- Year built:1979
- Listing ID #:933023
- Added:47 day(s) ago
- Updated:December 17, 2025 at 09:11 PM
Rooms and interior
- Bedrooms:3
- Total bathrooms:1
- Full bathrooms:1
- Living area:1,749 sq. ft.
Heating and cooling
- Cooling:Ceiling Fan(s), Refrigerated
- Heating:Central
Structure and exterior
- Year built:1979
- Building area:1,749 sq. ft.
- Lot area:0.23 Acres
Schools
- High school:Irvin
- Middle school:Canyonh
- Elementary school:Whitaker
Utilities
- Water:City
Finances and disclosures
- Price:$242,000
- Price per sq. ft.:$138.36
New listings near 4501 R T Cassidy Drive
- Open Sat, 7:55 to 9pmNew
 $479,777Active4 beds 3 baths2,104 sq. ft.
$479,777Active4 beds 3 baths2,104 sq. ft.6309 Casper Ridge Drive, El Paso, TX 79912
MLS# 935299Listed by: SANDY MESSER AND ASSOCIATES - New
 $22,995Active0.5 Acres
$22,995Active0.5 Acres5 Kentwood, El Paso, TX 79928
MLS# 935296Listed by: RE/MAX ASSOCIATES - New
 $919,999Active4 beds 2 baths4,363 sq. ft.
$919,999Active4 beds 2 baths4,363 sq. ft.800 Smokey Ridge Court, El Paso, TX 79932
MLS# 935297Listed by: HOME PROS REAL ESTATE GROUP - New
 $125,000Active1.01 Acres
$125,000Active1.01 Acres15920 Montana Avenue, El Paso, TX 79938
MLS# 935292Listed by: RE/MAX ASSOCIATES - New
 $579,950Active4 beds 3 baths2,068 sq. ft.
$579,950Active4 beds 3 baths2,068 sq. ft.7287 Bobcat Hollow Drive, El Paso, TX 79911
MLS# 935293Listed by: PREMIER REAL ESTATE, LLC - New
 $1,499,999Active4 beds 6 baths7,386 sq. ft.
$1,499,999Active4 beds 6 baths7,386 sq. ft.4500 Honey Willow Way, El Paso, TX 79922
MLS# 935288Listed by: JPAR - New
 $624,950Active4 beds 4 baths2,600 sq. ft.
$624,950Active4 beds 4 baths2,600 sq. ft.308 Rio El Jardin Drive, El Paso, TX 79932
MLS# 935269Listed by: HOME PROS REAL ESTATE GROUP - New
 $654,950Active4 beds 4 baths2,720 sq. ft.
$654,950Active4 beds 4 baths2,720 sq. ft.312 Rio El Jardin Drive, El Paso, TX 79932
MLS# 935270Listed by: HOME PROS REAL ESTATE GROUP - New
 $624,950Active4 beds 4 baths2,600 sq. ft.
$624,950Active4 beds 4 baths2,600 sq. ft.316 Rio El Jardin Drive, El Paso, TX 79932
MLS# 935271Listed by: HOME PROS REAL ESTATE GROUP - New
 $624,950Active4 beds 4 baths2,600 sq. ft.
$624,950Active4 beds 4 baths2,600 sq. ft.320 Rio El Jardin Drive, El Paso, TX 79932
MLS# 935272Listed by: HOME PROS REAL ESTATE GROUP
