4616 George Patton Lane, El Paso, TX 79924
Local realty services provided by:ERA Sellers & Buyers Real Estate
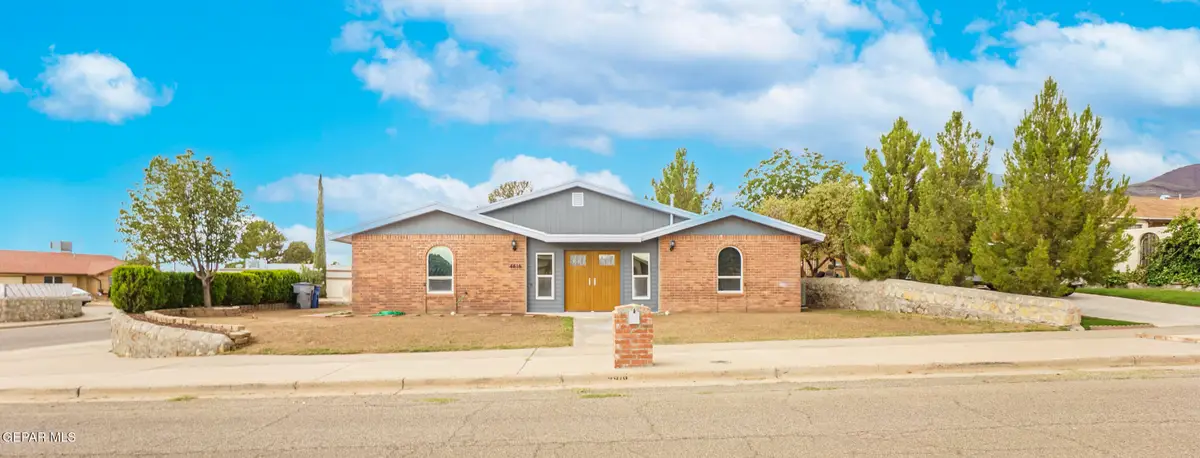
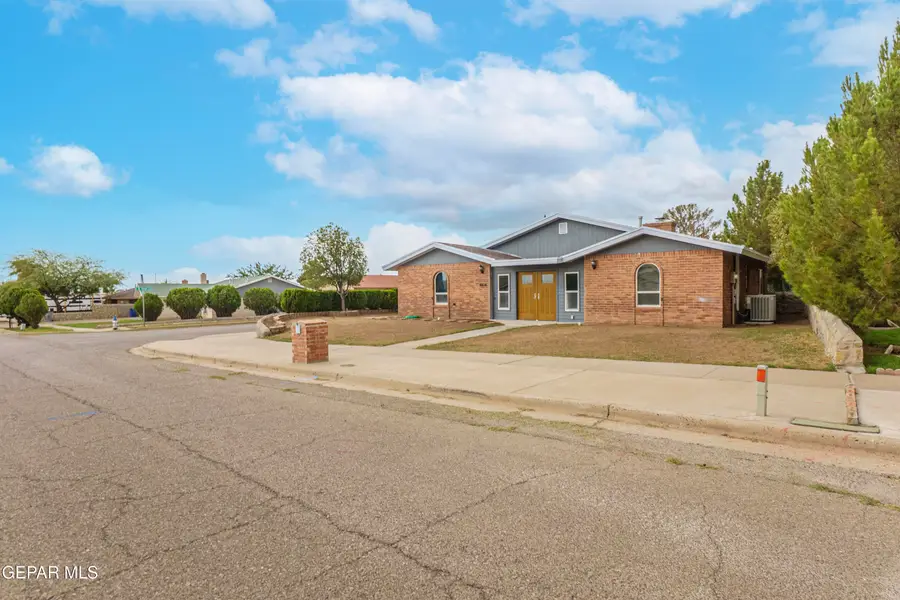
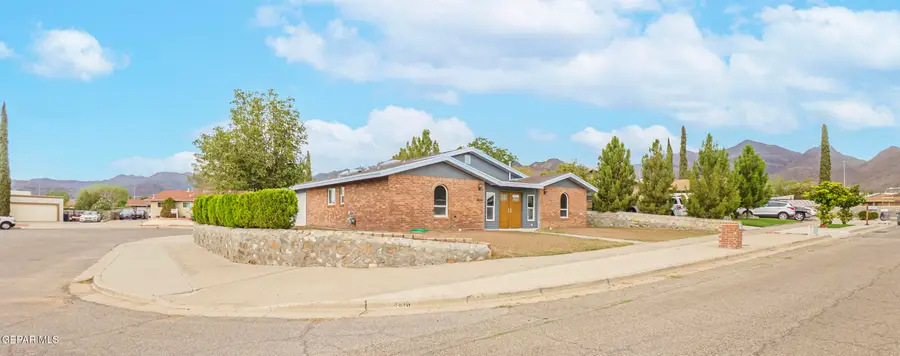
Listed by:zerelda may gallego
Office:moreno real estate group
MLS#:926416
Source:TX_GEPAR
Price summary
- Price:$275,000
- Price per sq. ft.:$158.96
About this home
This beautiful ranch-style home in Northeast El Paso offers a perfect blend of comfort and convenience, located near US 54 and Loop 375, with easy access to popular restaurants, schools, parks, and outdoor recreation. The residence features three spacious bedrooms and two three-quarter bathrooms, all updated with new fixtures and fresh interior paint throughout. The modern kitchen includes stainless steel appliances, an open-concept design, a pantry, and bar seating, making it ideal for cooking and entertaining. The living area showcases a cozy double-sided fireplace with red brick accents that add contrast and warmth, complemented by cathedral ceilings and wooden beams. Tile flooring throughout the main areas, along with brand-new carpeting in the bedrooms, adds to the home's appeal. A formal dining area provides space for family gatherings or can be used as an additional seating or cozy corner for coffee or tea. Step outside to a great backyard with stunning mountain views of the Franklin Mountains.
Contact an agent
Home facts
- Year built:1971
- Listing Id #:926416
- Added:34 day(s) ago
- Updated:July 15, 2025 at 02:54 AM
Rooms and interior
- Bedrooms:3
- Living area:1,730 sq. ft.
Heating and cooling
- Cooling:Ceiling Fan(s), Refrigerated
- Heating:Central, Forced Air
Structure and exterior
- Year built:1971
- Building area:1,730 sq. ft.
- Lot area:0.16 Acres
Schools
- High school:Irvin
- Middle school:Canyonh
- Elementary school:Whitaker
Utilities
- Water:City
Finances and disclosures
- Price:$275,000
- Price per sq. ft.:$158.96
New listings near 4616 George Patton Lane
- New
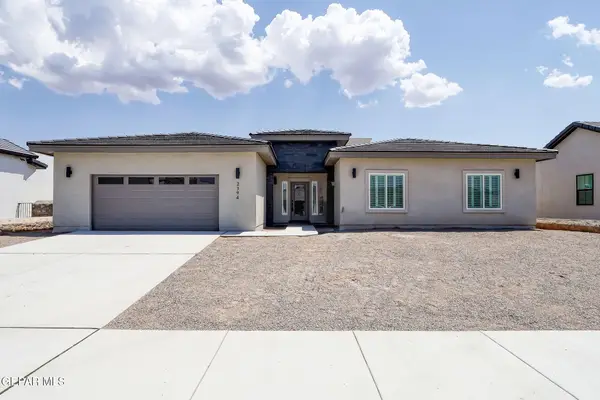 $521,800Active-- beds -- baths2,452 sq. ft.
$521,800Active-- beds -- baths2,452 sq. ft.2394 Enchanted Knoll Lane, El Paso, TX 79911
MLS# 928511Listed by: THE RIGHT MOVE REAL ESTATE GRO  Listed by ERA$139,950Pending3 beds 2 baths1,283 sq. ft.
Listed by ERA$139,950Pending3 beds 2 baths1,283 sq. ft.10408 Nolan Drive, El Paso, TX 79924
MLS# 928606Listed by: ERA SELLERS & BUYERS REAL ESTA- New
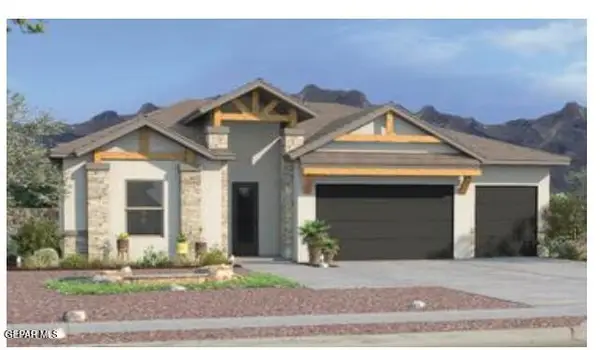 $474,950Active4 beds 2 baths2,610 sq. ft.
$474,950Active4 beds 2 baths2,610 sq. ft.6136 Patricia Elena Pl Place, El Paso, TX 79932
MLS# 928603Listed by: PREMIER REAL ESTATE, LLC - New
 $50,000Active0.12 Acres
$50,000Active0.12 Acres1817 Por Fin Lane, El Paso, TX 79907
MLS# 928605Listed by: CLEARVIEW REALTY - New
 $259,950Active4 beds 1 baths1,516 sq. ft.
$259,950Active4 beds 1 baths1,516 sq. ft.10401 Springwood Drive, El Paso, TX 79925
MLS# 928596Listed by: AUBIN REALTY - New
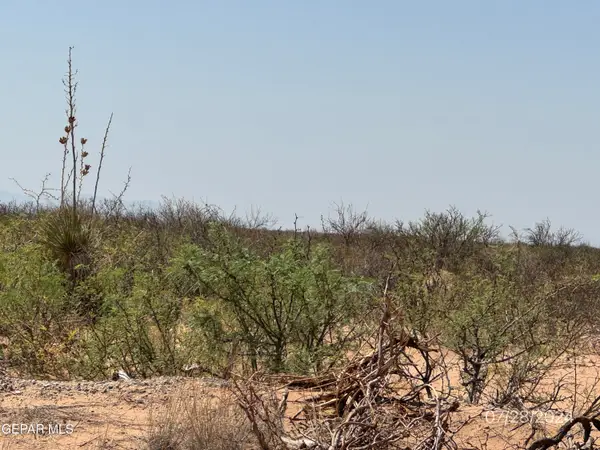 $3,800Active0.24 Acres
$3,800Active0.24 AcresTBD Pid 205862, El Paso, TX 79928
MLS# 928600Listed by: ROMEWEST PROPERTIES - New
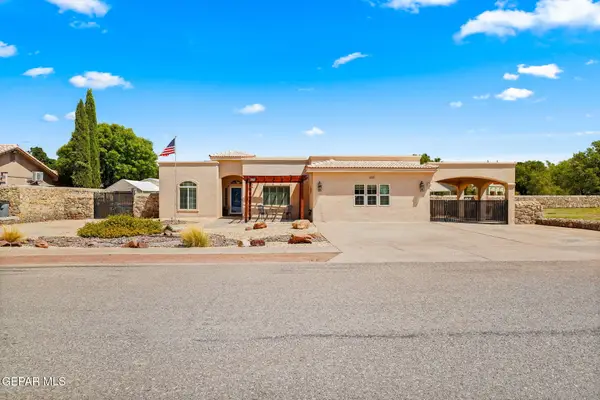 $525,000Active4 beds -- baths2,574 sq. ft.
$525,000Active4 beds -- baths2,574 sq. ft.659 John Martin Court, El Paso, TX 79932
MLS# 928586Listed by: CORNERSTONE REALTY - New
 $339,000Active4 beds 3 baths2,000 sq. ft.
$339,000Active4 beds 3 baths2,000 sq. ft.13797 Paseo Sereno Drive, El Paso, TX 79928
MLS# 928587Listed by: HOME PROS REAL ESTATE GROUP - New
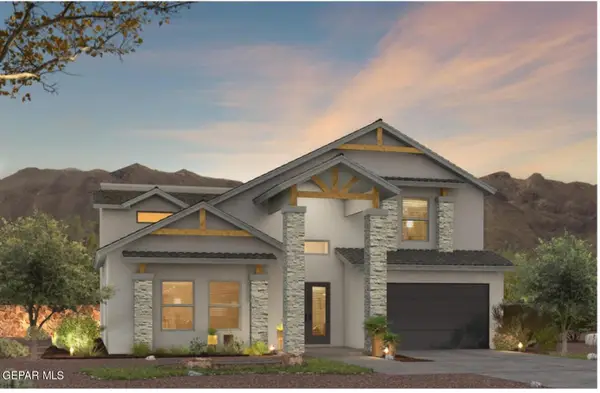 $522,950Active4 beds 3 baths3,400 sq. ft.
$522,950Active4 beds 3 baths3,400 sq. ft.6121 Will Jordan Place, El Paso, TX 79932
MLS# 928588Listed by: PREMIER REAL ESTATE, LLC - New
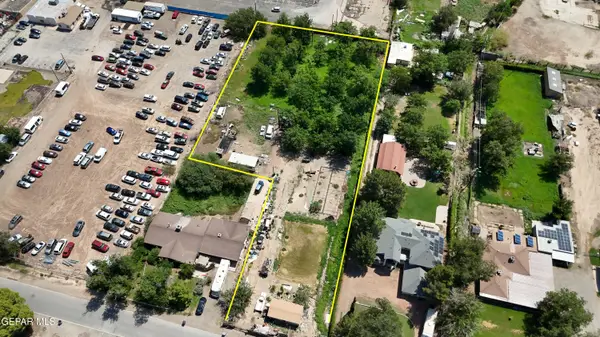 $505,241.55Active1.55 Acres
$505,241.55Active1.55 Acres7737 S Rosedale Street, El Paso, TX 79915
MLS# 928589Listed by: CAP RATE REAL ESTATE GROUP

