4636 Tumbleweed Avenue, El Paso, TX 79924
Local realty services provided by:ERA Sellers & Buyers Real Estate
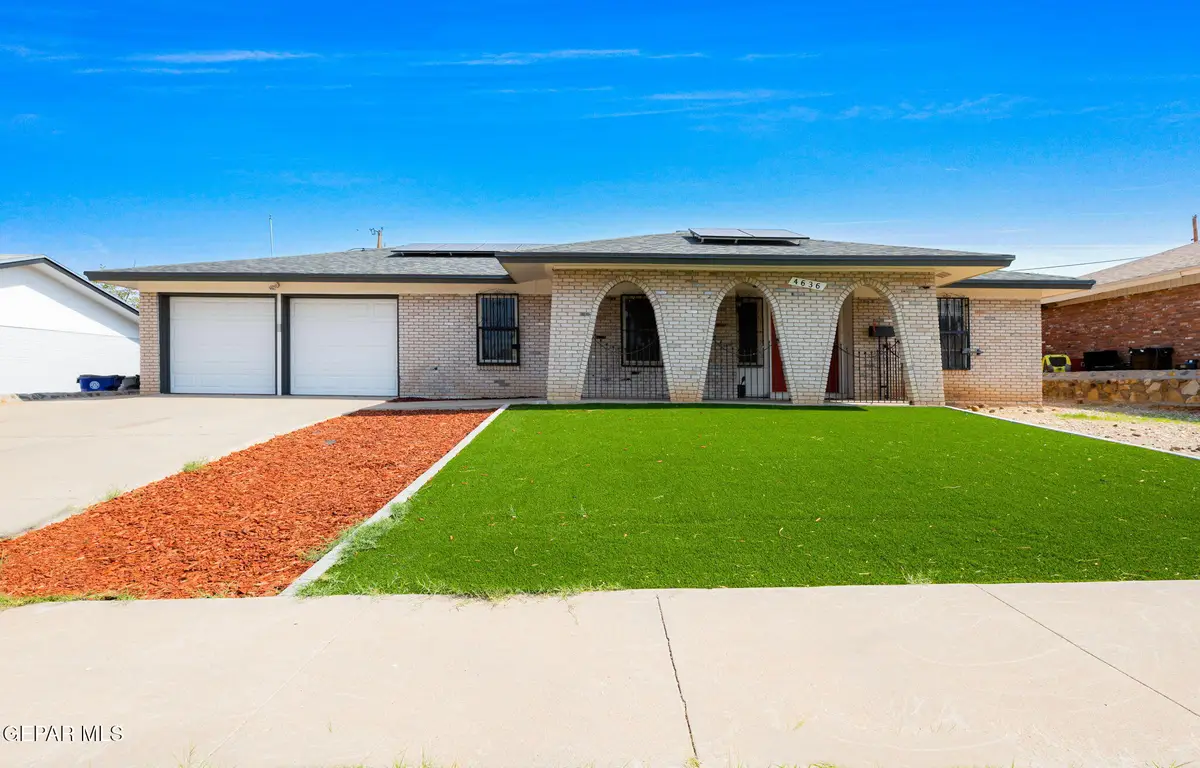
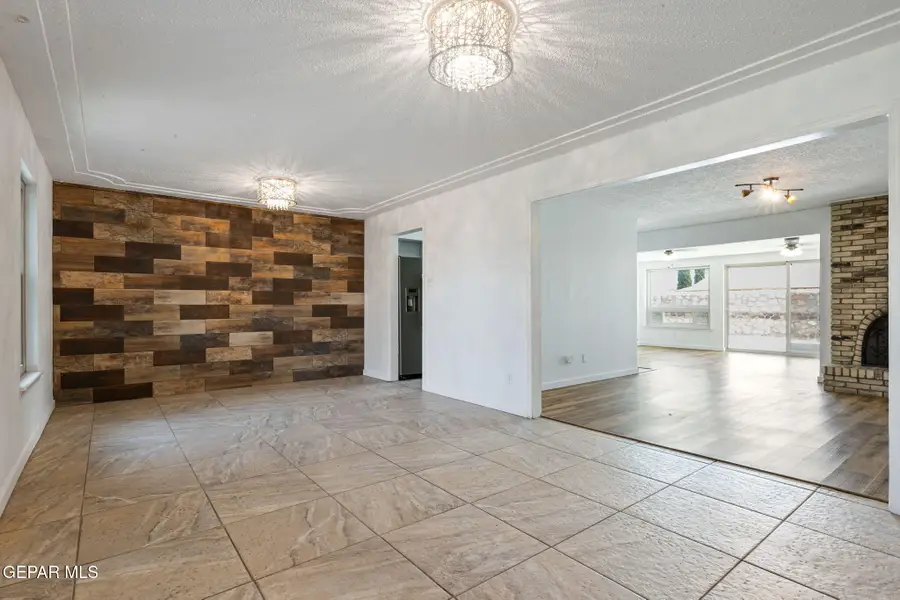
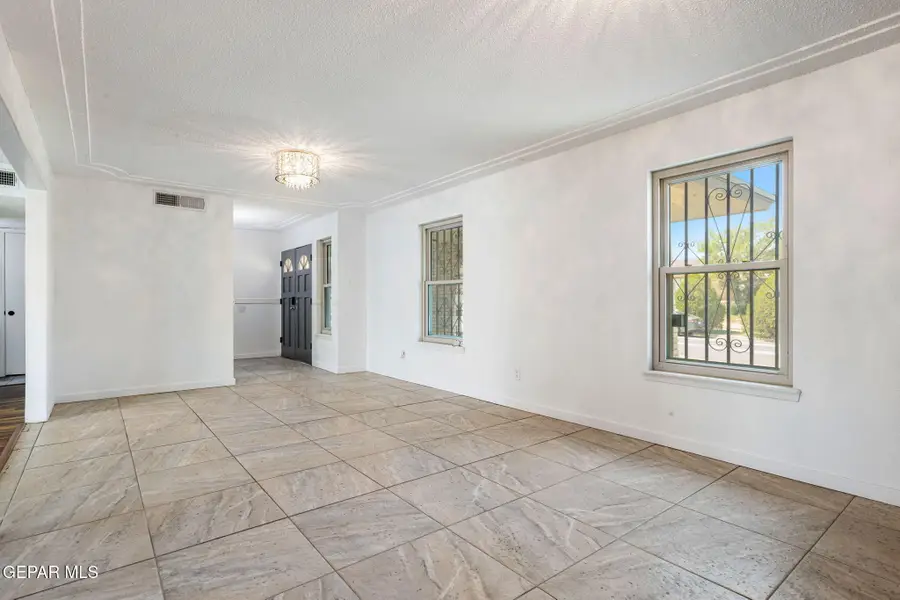
Listed by:novel batie
Office:the williams advanced realty team (the war team)
MLS#:927872
Source:TX_GEPAR
Price summary
- Price:$245,000
- Price per sq. ft.:$132
About this home
Nestled in the heart of Northeast El Paso, this classic brick beauty offers stunning mountain views and unbeatable convenience—just minutes from shopping, dining, major highways, and within walking distance to Arlington Park.
Freshly painted with new carpet, the home features two spacious living areas, including one with a cozy brick fireplace and sliding glass doors that open to your private backyard and pool. The formal dining area showcases an accent tile wall and updated light fixtures, while the kitchen is finished with sleek subway tile backsplash, flat-panel cabinets, and modern hardware.
Both bathrooms have been upgraded with vessel sinks, and the primary suite includes a luxurious rain shower with separate valves. With 3 generously sized bedrooms, 2 full baths, and a dedicated laundry room, the layout is ideal for families and entertaining.
Step outside to a spacious private backyard, a refreshing pool, an open porch, and a storage shed—perfect for entertaining or unwinding under the El
Contact an agent
Home facts
- Year built:1971
- Listing Id #:927872
- Added:11 day(s) ago
- Updated:August 07, 2025 at 03:59 PM
Rooms and interior
- Bedrooms:3
- Total bathrooms:2
- Full bathrooms:2
- Living area:1,856 sq. ft.
Heating and cooling
- Cooling:Refrigerated
- Heating:Central, Forced Air
Structure and exterior
- Year built:1971
- Building area:1,856 sq. ft.
- Lot area:0.19 Acres
Schools
- High school:Andress
- Middle school:Terrhls
- Elementary school:Collins
Utilities
- Water:City
Finances and disclosures
- Price:$245,000
- Price per sq. ft.:$132
New listings near 4636 Tumbleweed Avenue
- New
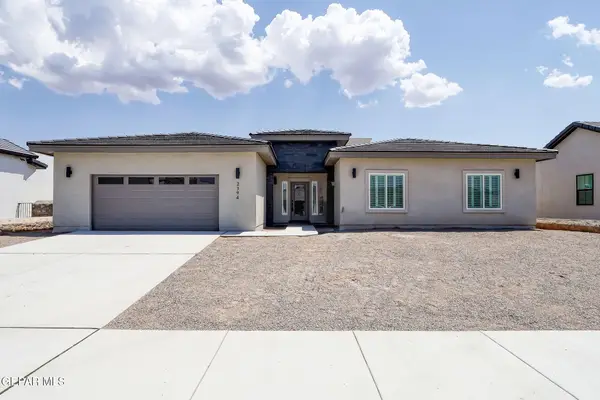 $521,800Active-- beds -- baths2,452 sq. ft.
$521,800Active-- beds -- baths2,452 sq. ft.2394 Enchanted Knoll Lane, El Paso, TX 79911
MLS# 928511Listed by: THE RIGHT MOVE REAL ESTATE GRO - New
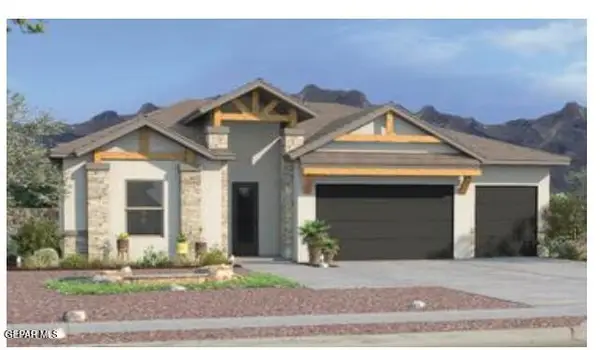 $474,950Active4 beds 2 baths2,610 sq. ft.
$474,950Active4 beds 2 baths2,610 sq. ft.6136 Patricia Elena Pl Place, El Paso, TX 79932
MLS# 928603Listed by: PREMIER REAL ESTATE, LLC - New
 $50,000Active0.12 Acres
$50,000Active0.12 Acres1817 Por Fin Lane, El Paso, TX 79907
MLS# 928605Listed by: CLEARVIEW REALTY - New
 $259,950Active4 beds 1 baths1,516 sq. ft.
$259,950Active4 beds 1 baths1,516 sq. ft.10401 Springwood Drive, El Paso, TX 79925
MLS# 928596Listed by: AUBIN REALTY - New
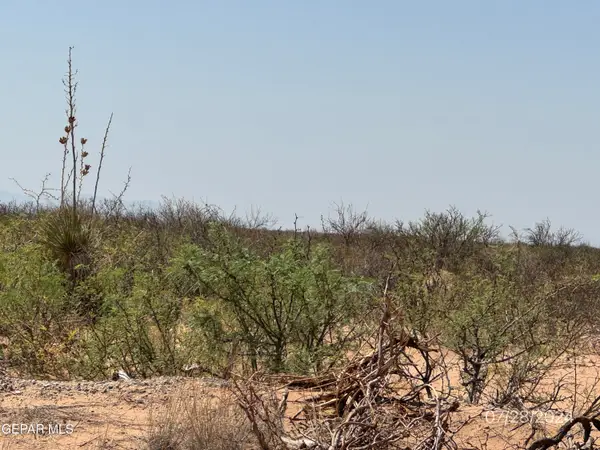 $3,800Active0.24 Acres
$3,800Active0.24 AcresTBD Pid 205862, El Paso, TX 79928
MLS# 928600Listed by: ROMEWEST PROPERTIES - New
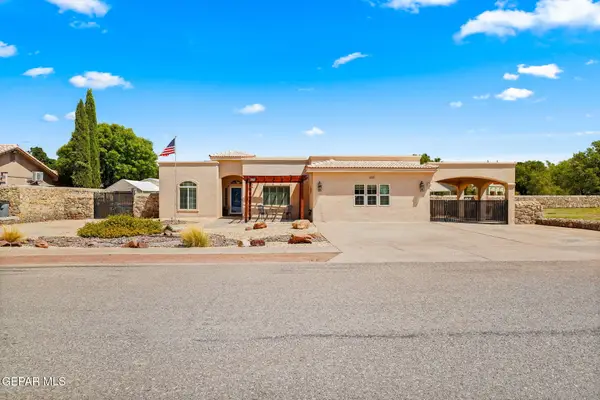 $525,000Active4 beds -- baths2,574 sq. ft.
$525,000Active4 beds -- baths2,574 sq. ft.659 John Martin Court, El Paso, TX 79932
MLS# 928586Listed by: CORNERSTONE REALTY - New
 $339,000Active4 beds 3 baths2,000 sq. ft.
$339,000Active4 beds 3 baths2,000 sq. ft.13797 Paseo Sereno Drive, El Paso, TX 79928
MLS# 928587Listed by: HOME PROS REAL ESTATE GROUP - New
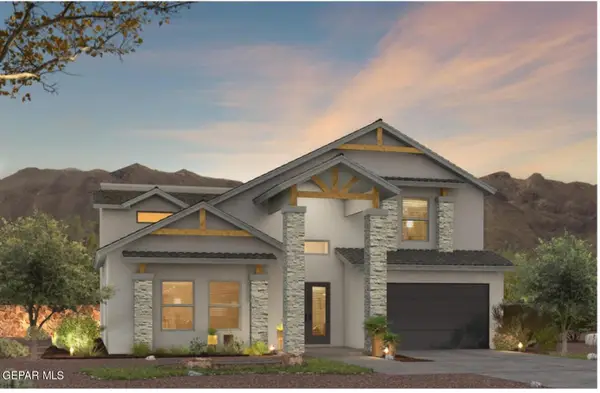 $522,950Active4 beds 3 baths3,400 sq. ft.
$522,950Active4 beds 3 baths3,400 sq. ft.6121 Will Jordan Place, El Paso, TX 79932
MLS# 928588Listed by: PREMIER REAL ESTATE, LLC - New
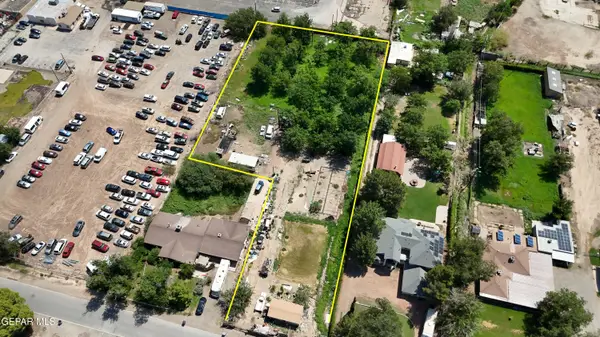 $505,241.55Active1.55 Acres
$505,241.55Active1.55 Acres7737 S Rosedale Street, El Paso, TX 79915
MLS# 928589Listed by: CAP RATE REAL ESTATE GROUP - New
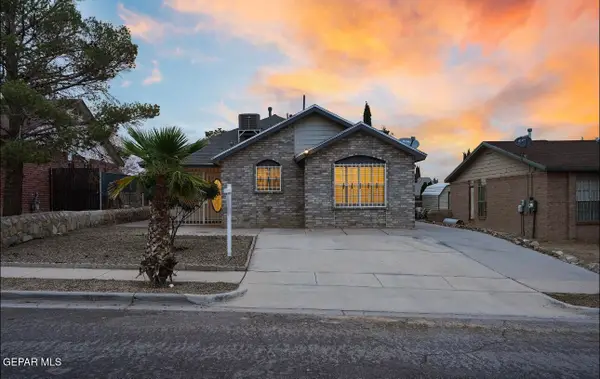 $214,950Active3 beds 2 baths1,295 sq. ft.
$214,950Active3 beds 2 baths1,295 sq. ft.11753 Bell Tower Drive, El Paso, TX 79936
MLS# 928591Listed by: HOME PROS REAL ESTATE GROUP

