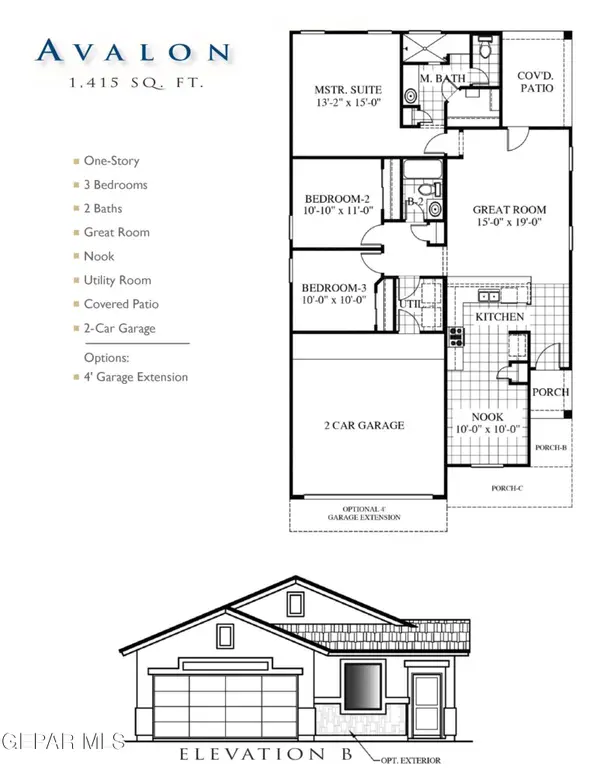4724 Loma De Cobre Drive, El Paso, TX 79934
Local realty services provided by:ERA Sellers & Buyers Real Estate
Listed by: geraldine kriegbaum
Office: keller williams realty
MLS#:933650
Source:TX_GEPAR
Price summary
- Price:$225,000
- Price per sq. ft.:$160.71
About this home
Cozy and move-in ready, this updated home sits in the quiet and established North Hills area—perfect for first-time buyers or anyone looking to downsize. It features refrigerated air, modern tile flooring, updated lighting, and refreshed plumbing fixtures. The kitchen offers granite counters and opens to the breakfast area for easy daily living. Both bathrooms have been remodeled, and the primary suite includes a double vanity, an easy-care shower enclosure, and excellent closet space.The backyard has a wraparound covered patio and a storage shed, giving you room for projects and outdoor enjoyment. You're minutes from shopping, medical care, quick access to US-54, and an elementary school within walking distance. Seller financing only with flexible terms and no strict bank requirements—an opportunity for buyers who want a simpler path to homeownership. This one is truly turnkey and ready for its next owner.
Contact an agent
Home facts
- Year built:1992
- Listing ID #:933650
- Added:92 day(s) ago
- Updated:February 16, 2026 at 04:00 PM
Rooms and interior
- Bedrooms:3
- Total bathrooms:2
- Full bathrooms:1
- Living area:1,400 sq. ft.
Heating and cooling
- Cooling:Central Air, Refrigerated
- Heating:Central
Structure and exterior
- Year built:1992
- Building area:1,400 sq. ft.
- Lot area:0.12 Acres
Schools
- High school:Andress
- Middle school:Richardson
- Elementary school:Nixon
Utilities
- Water:City
Finances and disclosures
- Price:$225,000
- Price per sq. ft.:$160.71
- Tax amount:$5,769 (2025)
New listings near 4724 Loma De Cobre Drive
- New
 $115,000Active3 beds 1 baths960 sq. ft.
$115,000Active3 beds 1 baths960 sq. ft.8742 Iglesia Circle, El Paso, TX 79907
MLS# 938236Listed by: KELLER WILLIAMS REALTY - New
 $220,000Active2 beds 2 baths1,175 sq. ft.
$220,000Active2 beds 2 baths1,175 sq. ft.1108 N Virginia Street, El Paso, TX 79902
MLS# 938237Listed by: JPAR - New
 $319,900Active3 beds 3 baths2,450 sq. ft.
$319,900Active3 beds 3 baths2,450 sq. ft.5116 Roger Maris Drive, El Paso, TX 79924
MLS# 938239Listed by: THE REAL ESTATE AGENCY  $266,950Pending4 beds 2 baths1,675 sq. ft.
$266,950Pending4 beds 2 baths1,675 sq. ft.15169 Resolve Drive, El Paso, TX 79938
MLS# 938234Listed by: FEARLESS REALTY $243,950Pending3 beds 2 baths1,415 sq. ft.
$243,950Pending3 beds 2 baths1,415 sq. ft.15160 Conviction Avenue, El Paso, TX 79938
MLS# 938230Listed by: FEARLESS REALTY $241,950Pending3 beds 2 baths1,415 sq. ft.
$241,950Pending3 beds 2 baths1,415 sq. ft.15168 Conviction Avenue, El Paso, TX 79938
MLS# 938231Listed by: FEARLESS REALTY $243,950Pending3 beds 2 baths1,415 sq. ft.
$243,950Pending3 beds 2 baths1,415 sq. ft.15161 Resolve Drive, El Paso, TX 79938
MLS# 938232Listed by: FEARLESS REALTY $254,950Pending3 beds 2 baths1,520 sq. ft.
$254,950Pending3 beds 2 baths1,520 sq. ft.15165 Resolve Drive, El Paso, TX 79938
MLS# 938233Listed by: FEARLESS REALTY- New
 $424,950Active5 beds 3 baths2,637 sq. ft.
$424,950Active5 beds 3 baths2,637 sq. ft.304 Rio Estancia Drive, El Paso, TX 79932
MLS# 938227Listed by: HOME PROS REAL ESTATE GROUP - New
 $158,000Active2 beds 1 baths1,061 sq. ft.
$158,000Active2 beds 1 baths1,061 sq. ft.4433 N Stanton Street #E210, El Paso, TX 79902
MLS# 938228Listed by: BROKERS INC REAL ESTATE GROUP

