4832 Ruben Soto, El Paso, TX 79938
Local realty services provided by:ERA Sellers & Buyers Real Estate
Listed by:isaak huerta
Office:1st choice realty
MLS#:928379
Source:TX_GEPAR
Price summary
- Price:$267,000
- Price per sq. ft.:$129.61
About this home
Discover style, comfort, and modern convenience in this stunning 2-story home in Tres Suenos spanning over 2,000 sqft. Enjoy a private rear-loading garage and the rare perk of a sprawling park right outside your front yard. The open layout centers around the kitchen, with sliding glass doors leading to the patio—perfect for blending indoor and outdoor living. PAID OFF solar panels AND water softening system, and smart light switches you can control from your phone bring efficiency and value to everyday life. Custom barn doors and a custom built in entry bench with integrated storage and metallic-accented paneling with coat hooks, offering both convenience and architectural charm. The home thoughtfully has a half bathroom downstairs for both convenience and visitors on the first floor! The second story has a flex room that can be used as an additional bedroom or even as another entertainment area! Act fast and don't miss out on the opportunity to get this great home with many upgrades and unique features!
Contact an agent
Home facts
- Year built:2019
- Listing ID #:928379
- Added:63 day(s) ago
- Updated:October 17, 2025 at 04:08 PM
Rooms and interior
- Bedrooms:4
- Total bathrooms:3
- Full bathrooms:2
- Half bathrooms:1
- Living area:2,060 sq. ft.
Heating and cooling
- Cooling:Central Air, Refrigerated
- Heating:Central
Structure and exterior
- Year built:2019
- Building area:2,060 sq. ft.
- Lot area:0.11 Acres
Schools
- High school:Eldorado
- Middle school:Hurshel Antwine
- Elementary school:Purple Heart
Utilities
- Water:City
Finances and disclosures
- Price:$267,000
- Price per sq. ft.:$129.61
New listings near 4832 Ruben Soto
- New
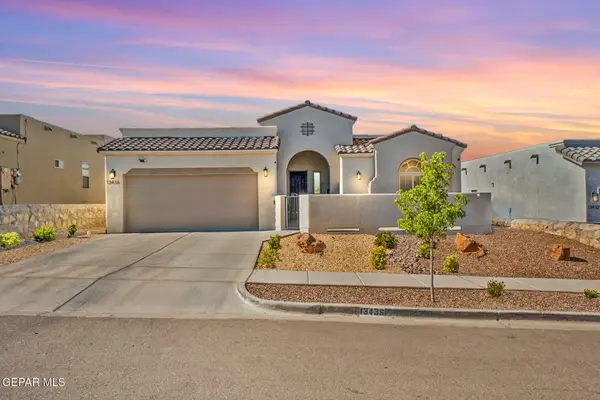 $359,500Active4 beds 3 baths2,179 sq. ft.
$359,500Active4 beds 3 baths2,179 sq. ft.13436 Emerald Crystal Drive, El Paso, TX 79928
MLS# 932193Listed by: REAL BROKER LLC - New
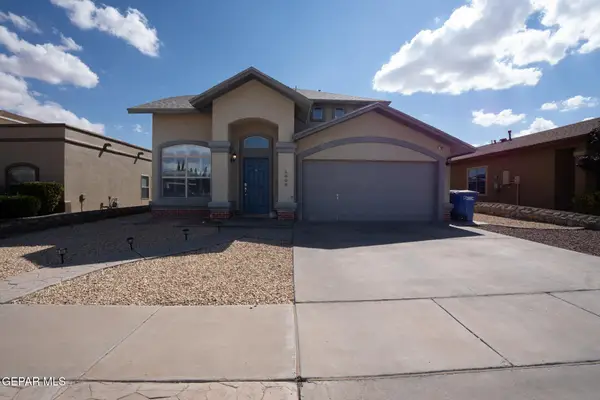 $248,950Active4 beds 4 baths1,647 sq. ft.
$248,950Active4 beds 4 baths1,647 sq. ft.5808 Redstone Rim Drive, El Paso, TX 79934
MLS# 932194Listed by: REALTY ONE GROUP MENDEZ BURK - New
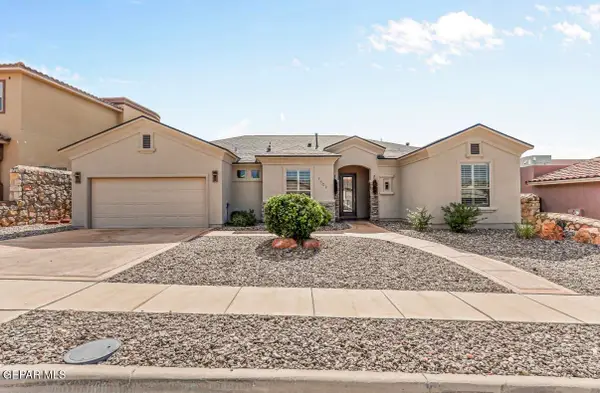 $399,000Active3 beds 2 baths2,283 sq. ft.
$399,000Active3 beds 2 baths2,283 sq. ft.7302 Brays Landing Drive, El Paso, TX 79911
MLS# 932191Listed by: BHGRE ELEVATE - New
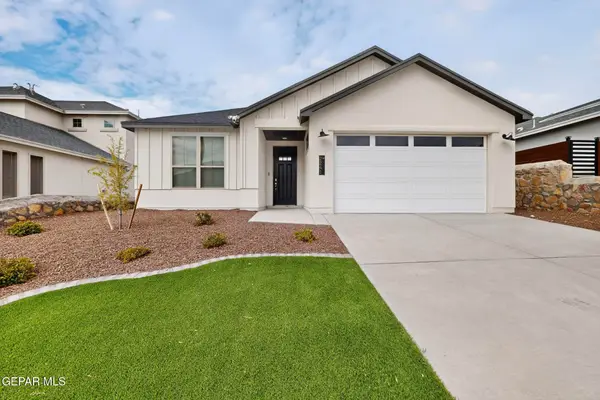 $395,000Active3 beds 2 baths1,516 sq. ft.
$395,000Active3 beds 2 baths1,516 sq. ft.2241 Sandstone Place, El Paso, TX 79911
MLS# 932188Listed by: VISION REALTY - Open Sat, 4:30 to 6pmNew
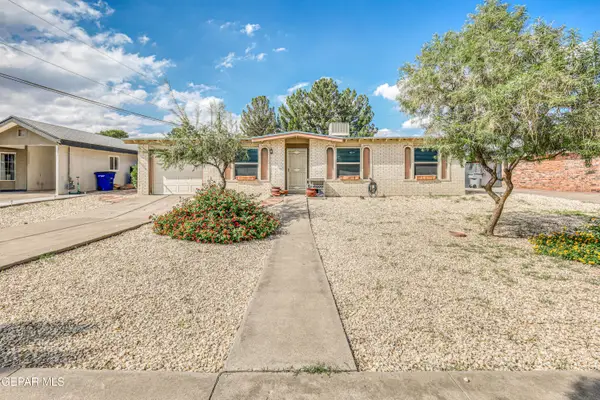 $205,000Active3 beds 1 baths1,061 sq. ft.
$205,000Active3 beds 1 baths1,061 sq. ft.317 Egret Way, El Paso, TX 79922
MLS# 931935Listed by: EXP REALTY LLC - New
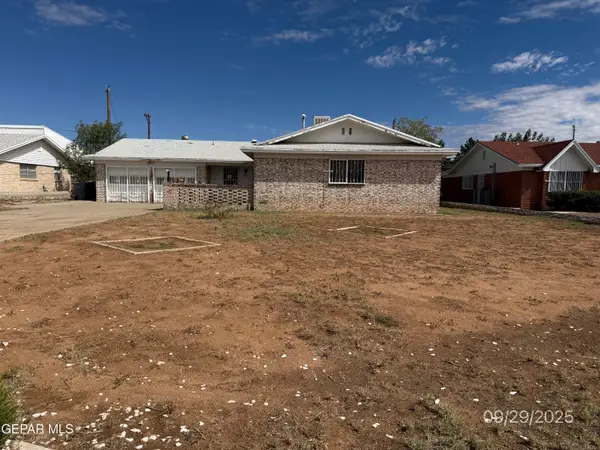 $150,000Active3 beds 2 baths1,609 sq. ft.
$150,000Active3 beds 2 baths1,609 sq. ft.5317 Cornell Avenue, El Paso, TX 79924
MLS# 932125Listed by: ROMEWEST PROPERTIES - New
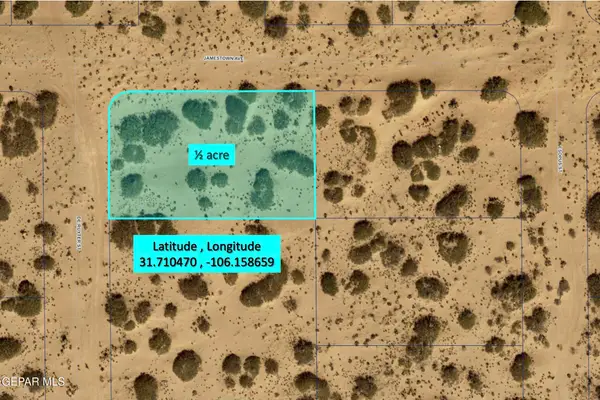 $12,750Active0.5 Acres
$12,750Active0.5 AcresTBD De Ruyter Street, El Paso, TX 79928
MLS# 932132Listed by: CLEARVIEW REALTY - New
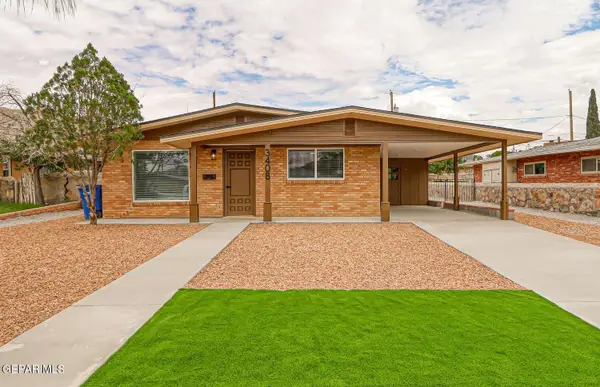 $318,500Active3 beds 2 baths1,260 sq. ft.
$318,500Active3 beds 2 baths1,260 sq. ft.3408 Hixson Street, El Paso, TX 79902
MLS# 932171Listed by: EXP REALTY LLC - New
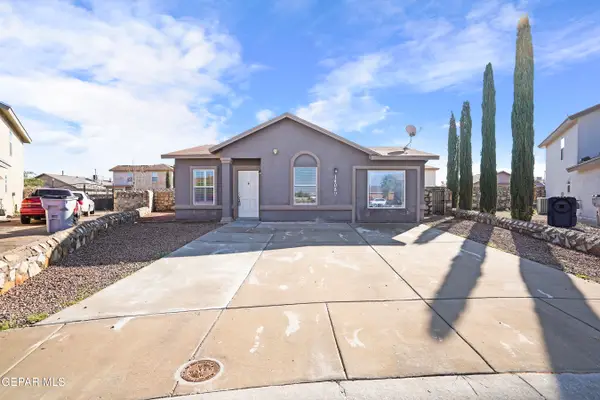 $240,000Active4 beds 3 baths1,530 sq. ft.
$240,000Active4 beds 3 baths1,530 sq. ft.14089 Sandy Rock Drive, El Paso, TX 79938
MLS# 932183Listed by: HOME PROS REAL ESTATE GROUP - New
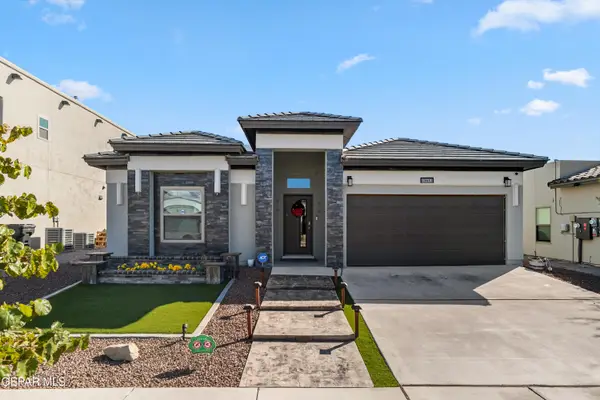 $325,000Active4 beds 3 baths1,986 sq. ft.
$325,000Active4 beds 3 baths1,986 sq. ft.13612 Doncaster Street, El Paso, TX 79928
MLS# 932184Listed by: HOME PROS REAL ESTATE GROUP
