4880 Marisabel Azcarate Street, El Paso, TX 79938
Local realty services provided by:ERA Sellers & Buyers Real Estate
Listed by: chasity rosales
Office: keller williams realty -fm
MLS#:932930
Source:TX_GEPAR
Price summary
- Price:$364,999
- Price per sq. ft.:$118.47
About this home
Tres Sueños community of El Paso. This home blends modern design, energy efficiency, and comfort in every detail. With 4 bedrooms, loft and 3 bathrooms across an open-concept layout, you'll love how natural light fills the living area and connects seamlessly to the dining room and gourmet kitchen. The kitchen features granite countertops, stainless-steel appliances, ample cabinetry, and a spacious island ideal for meal prep or entertaining. Step outside to the covered patio and private backyard for relaxing evenings under the desert sky, SO much space to complete you dream yard. The primary suite offers a tranquil retreat with dual sinks, walk-in shower, and generous closet. A triple-car garage, refrigerated air, and low-maintenance landscaping make daily living effortless. Just minutes from shopping like Target, Hobby Lobby, Ulta, dining,, Fort Bliss and so much more. Do me a favor, come see, and give me your feedback!
Contact an agent
Home facts
- Year built:2021
- Listing ID #:932930
- Added:48 day(s) ago
- Updated:December 17, 2025 at 10:50 AM
Rooms and interior
- Bedrooms:4
- Total bathrooms:2
- Full bathrooms:1
- Half bathrooms:1
- Living area:3,081 sq. ft.
Heating and cooling
- Cooling:Ceiling Fan(s), Refrigerated
Structure and exterior
- Year built:2021
- Building area:3,081 sq. ft.
- Lot area:0.35 Acres
Schools
- High school:Eldorado
- Middle school:Hurshel Antwine
- Elementary school:Purple Heart
Utilities
- Water:City
Finances and disclosures
- Price:$364,999
- Price per sq. ft.:$118.47
New listings near 4880 Marisabel Azcarate Street
- New
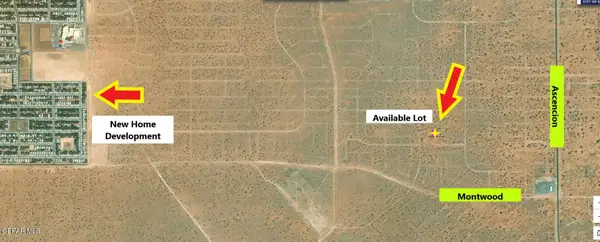 $9,500Active0.23 Acres
$9,500Active0.23 Acres5 Hingman, El Paso, TX 79928
MLS# 935311Listed by: RE/MAX ASSOCIATES - New
 $340,000Active3 beds 2 baths2,010 sq. ft.
$340,000Active3 beds 2 baths2,010 sq. ft.822 Via Descanso Drive, El Paso, TX 79912
MLS# 935313Listed by: WINHILL ADVISORS - KIRBY - New
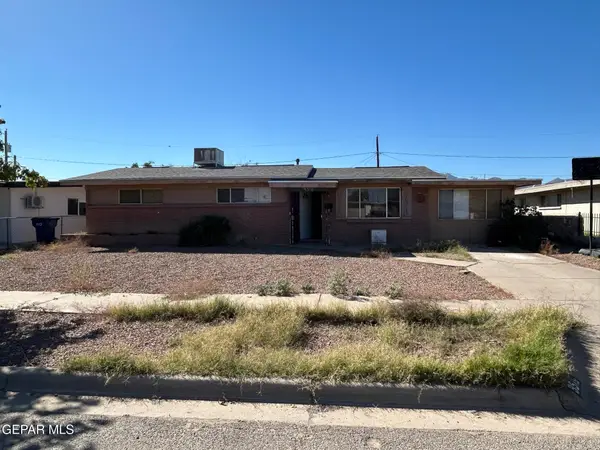 $99,900Active3 beds 1 baths1,236 sq. ft.
$99,900Active3 beds 1 baths1,236 sq. ft.9516 Iris Drive, El Paso, TX 79924
MLS# 935314Listed by: MISSION REAL ESTATE GROUP - New
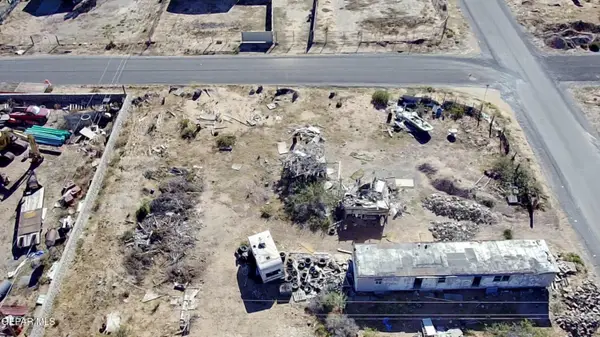 $80,000Active0.31 Acres
$80,000Active0.31 AcresTBD Emma Lane, El Paso, TX 79938
MLS# 935306Listed by: TEXAS ALLY REAL ESTATE GROUP - New
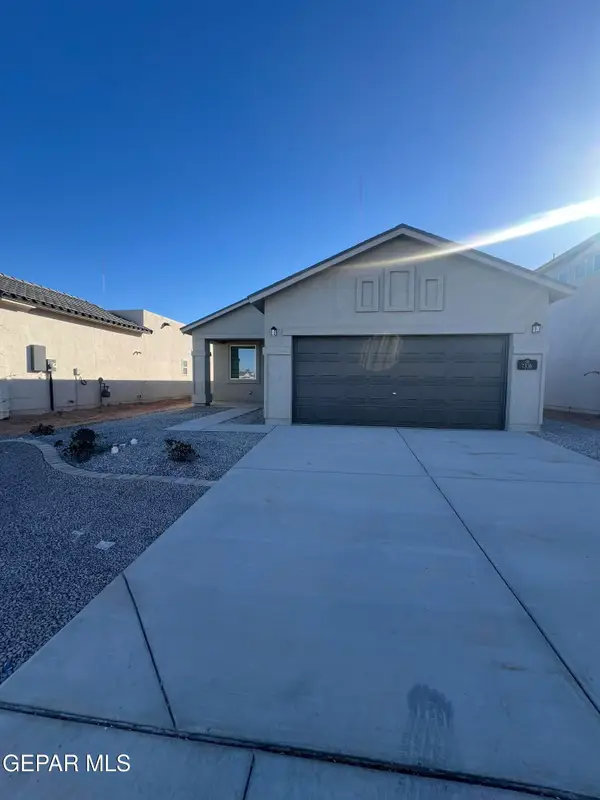 $239,950Active3 beds 2 baths1,321 sq. ft.
$239,950Active3 beds 2 baths1,321 sq. ft.7336 Norte Brasil Drive, El Paso, TX 79934
MLS# 935309Listed by: WINTERBERG REALTY - New
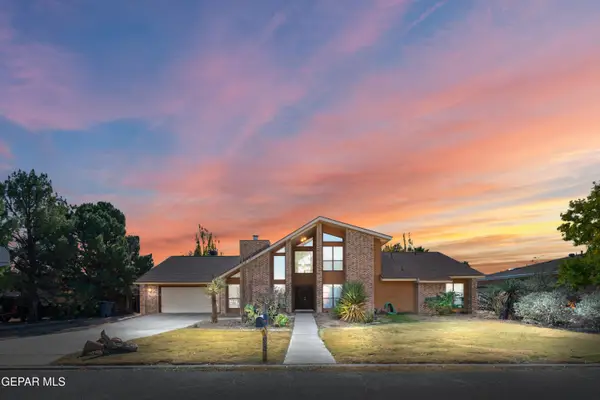 Listed by ERA$515,000Active4 beds 2 baths3,202 sq. ft.
Listed by ERA$515,000Active4 beds 2 baths3,202 sq. ft.324 Rio Estancia Drive, El Paso, TX 79932
MLS# 935303Listed by: ERA SELLERS & BUYERS REAL ESTA - New
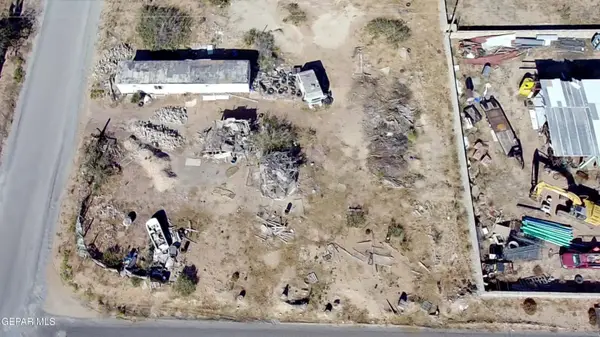 $75,000Active0.25 Acres
$75,000Active0.25 AcresTBD Emma Lane, El Paso, TX 79938
MLS# 935304Listed by: TEXAS ALLY REAL ESTATE GROUP - Open Sat, 7 to 9pmNew
 $479,777Active4 beds 3 baths2,104 sq. ft.
$479,777Active4 beds 3 baths2,104 sq. ft.6309 Casper Ridge Drive, El Paso, TX 79912
MLS# 935299Listed by: SANDY MESSER AND ASSOCIATES - New
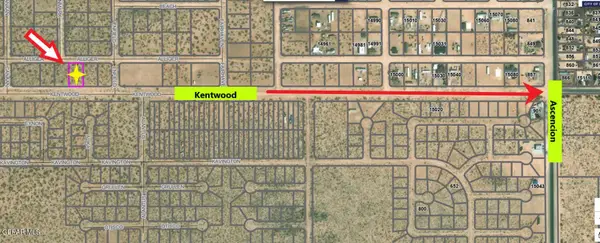 $22,995Active0.5 Acres
$22,995Active0.5 Acres5 Kentwood, El Paso, TX 79928
MLS# 935296Listed by: RE/MAX ASSOCIATES - New
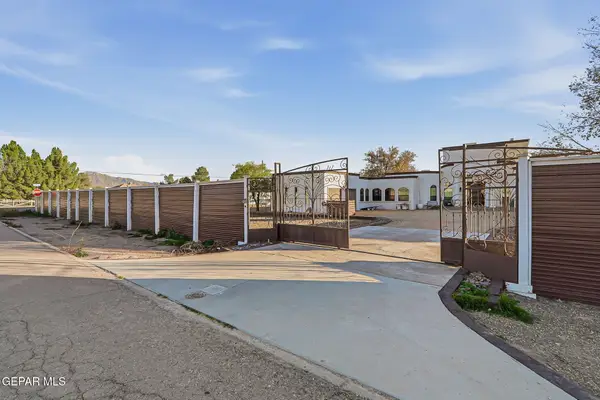 $919,999Active4 beds 2 baths4,363 sq. ft.
$919,999Active4 beds 2 baths4,363 sq. ft.800 Smokey Ridge Court, El Paso, TX 79932
MLS# 935297Listed by: HOME PROS REAL ESTATE GROUP
