4972 Cattle Lane, El Paso, TX 79934
Local realty services provided by:ERA Sellers & Buyers Real Estate
4972 Cattle Lane,El Paso, TX 79934
$424,950Last list price
- 4 Beds
- 3 Baths
- - sq. ft.
- Single family
- Sold
Listed by: sandra h luthi
Office: bachmann & luthi real estate
MLS#:933949
Source:TX_GEPAR
Sorry, we are unable to map this address
Price summary
- Price:$424,950
About this home
AMAZING CUSTOMIZED HOME WITH 3 CAR GARAGE, RV PARKING, SOLAR PANELS & MORE ON A HUGE LOT! This immaculate home has it all: 4 large bedrooms, 2.5 baths laid out in an elegant spacious and open plan. An upgraded chef's kitchen, featuring a luxury GE Monogram double oven range and breakfast bar, opens into the home's family areas, separate from a formal area that could serve as a formal living or dining room. The primary suite has resort like feel, with an indulgent bathroom suite and immense amount of closet space. The remaining 3 bedrooms separated from the primary, are all spacious with ceiling fans and ample closet space. The entire home has been upgraded with large windows to enhance its natural light. Furthermore, the home's huge back yard has enough space to facilitate RV parking on one side, a fire pit area, extended/oversized patio, walking path, storage shed and still more room on the other side! Great location with a wonderful view of the mountain from the primary suite and backyard.
Contact an agent
Home facts
- Year built:2014
- Listing ID #:933949
- Added:43 day(s) ago
- Updated:January 03, 2026 at 07:58 PM
Rooms and interior
- Bedrooms:4
- Total bathrooms:3
- Full bathrooms:2
- Half bathrooms:1
Heating and cooling
- Cooling:Ceiling Fan(s), Refrigerated
- Heating:Central
Structure and exterior
- Year built:2014
Schools
- High school:Andress
- Middle school:Nolanrich
- Elementary school:Tom Lea Jr
Utilities
- Water:City
Finances and disclosures
- Price:$424,950
New listings near 4972 Cattle Lane
- New
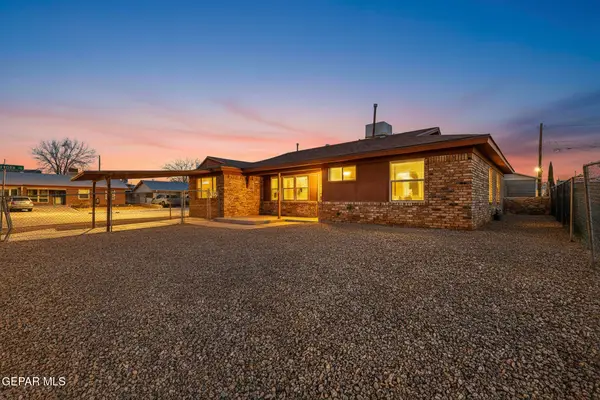 $209,900Active4 beds 2 baths1,452 sq. ft.
$209,900Active4 beds 2 baths1,452 sq. ft.10096 Yukon Street, El Paso, TX 79924
MLS# 935796Listed by: RELIANT PROPERTY MANAGEMENT - New
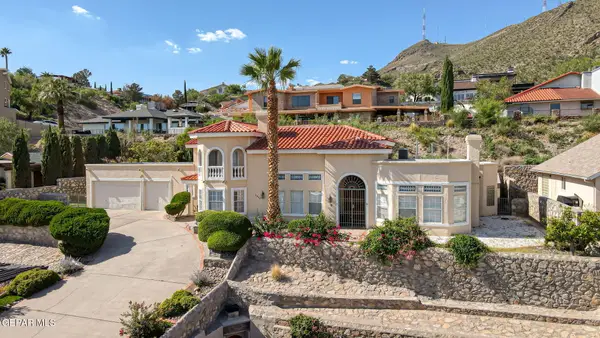 $629,000Active4 beds 3 baths3,206 sq. ft.
$629,000Active4 beds 3 baths3,206 sq. ft.1511 Camino Alto Road, El Paso, TX 79902
MLS# 935797Listed by: CARAVAN REAL ESTATE SERVICES - New
 $339,950Active4 beds 2 baths1,838 sq. ft.
$339,950Active4 beds 2 baths1,838 sq. ft.15224 Endurance Avenue, El Paso, TX 79938
MLS# 935799Listed by: HOME PROS REAL ESTATE GROUP - New
 $315,000Active4 beds 2 baths1,922 sq. ft.
$315,000Active4 beds 2 baths1,922 sq. ft.12708 Polo Norte Drive, El Paso, TX 79934
MLS# 935793Listed by: HOME PROS REAL ESTATE GROUP - New
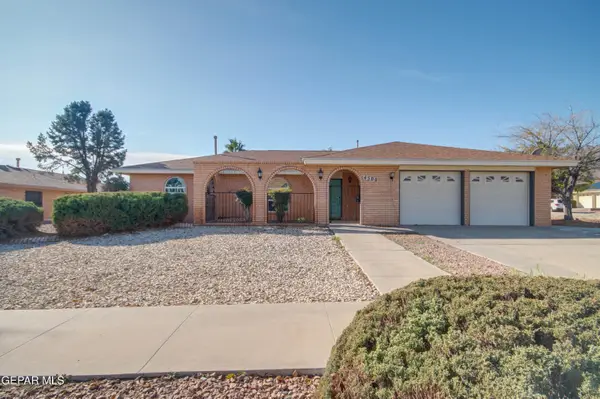 $250,770Active3 beds 2 baths1,821 sq. ft.
$250,770Active3 beds 2 baths1,821 sq. ft.4500 R J Lunn Court, El Paso, TX 79924
MLS# 935791Listed by: CLARK BROS REAL ESTATE - New
 $950,000Active5 beds 6 baths4,206 sq. ft.
$950,000Active5 beds 6 baths4,206 sq. ft.810 Gato Road, El Paso, TX 79932
MLS# 935792Listed by: HOME PROS REAL ESTATE GROUP - New
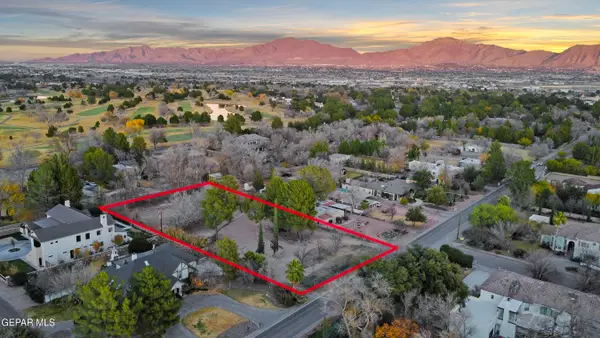 $950,000Active1 Acres
$950,000Active1 Acres823 W Sunset, El Paso, TX 79922
MLS# 935790Listed by: HOME PROS REAL ESTATE GROUP - New
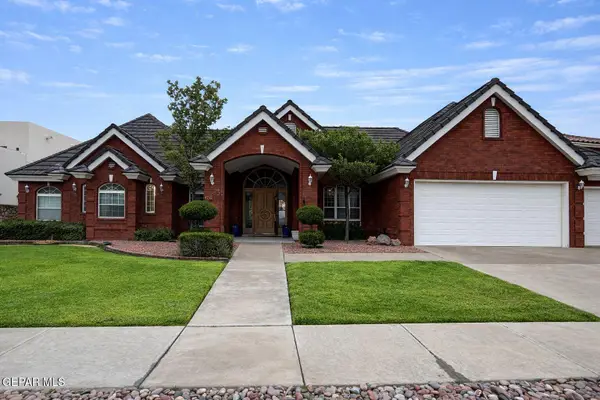 $1,245,000Active5 beds 4 baths3,736 sq. ft.
$1,245,000Active5 beds 4 baths3,736 sq. ft.5433 Cactus Hill Drive, El Paso, TX 79912
MLS# 935788Listed by: HOME PROS REAL ESTATE GROUP - New
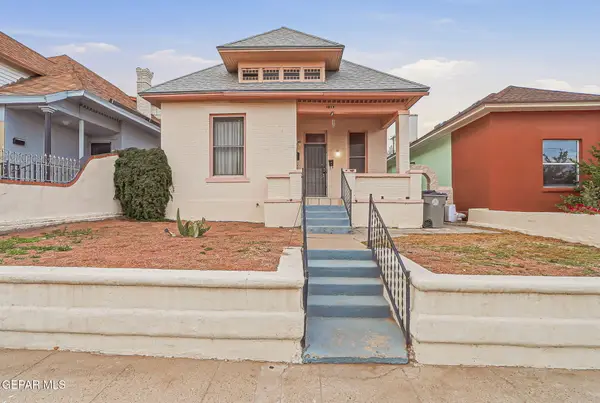 $200,000Active4 beds 2 baths1,536 sq. ft.
$200,000Active4 beds 2 baths1,536 sq. ft.1517 E Yandell Drive #A & B, El Paso, TX 79902
MLS# 935765Listed by: KELLER WILLIAMS REALTY - New
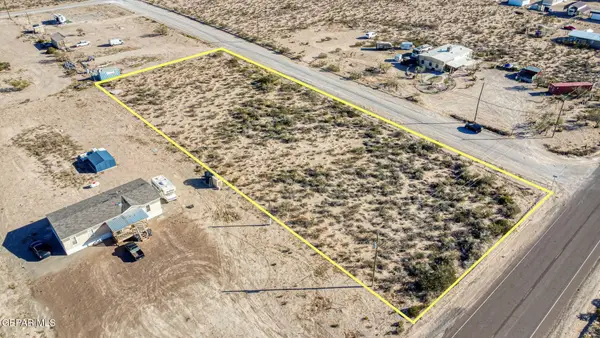 Listed by ERA$50,000Active1.2 Acres
Listed by ERA$50,000Active1.2 Acres4700 Hueco Tanks Road, El Paso, TX 79938
MLS# 935787Listed by: ERA SELLERS & BUYERS REAL ESTA
