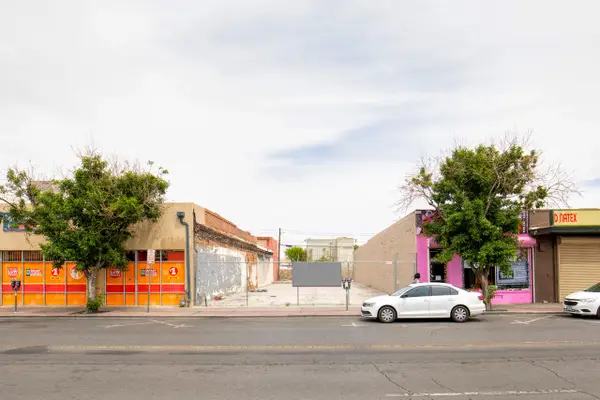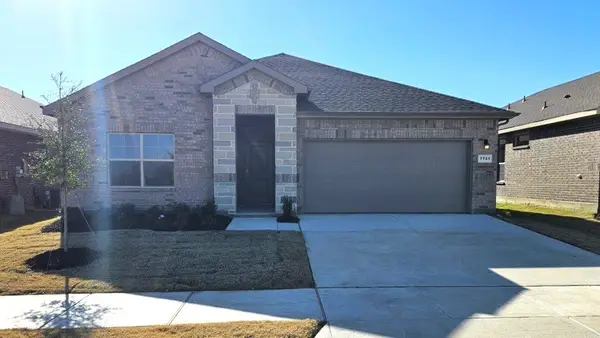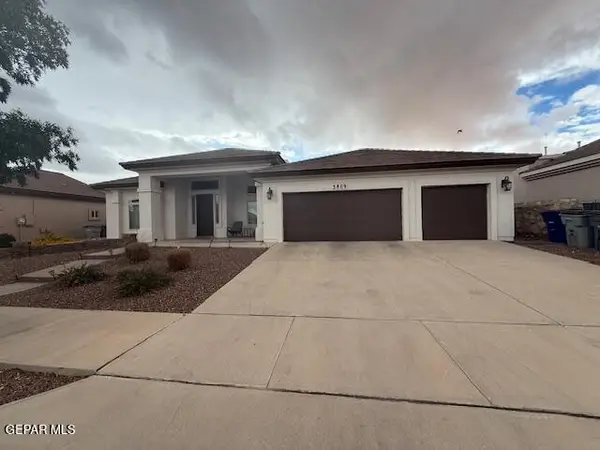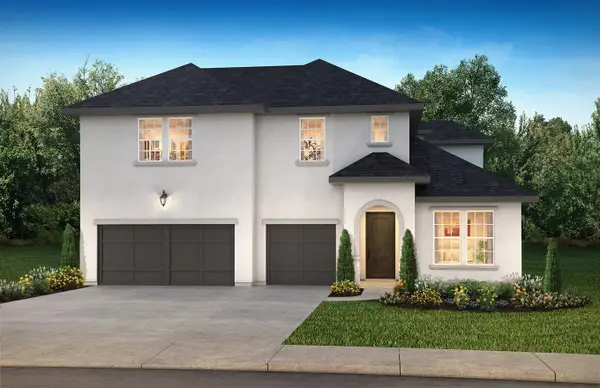500 Satelite Drive, El Paso, TX 79912
Local realty services provided by:ERA Sellers & Buyers Real Estate
500 Satelite Drive,El Paso, TX 79912
$469,900Last list price
- 4 Beds
- 2 Baths
- - sq. ft.
- Single family
- Sold
Listed by: angela feathers
Office: jpar
MLS#:932044
Source:TX_GEPAR
Sorry, we are unable to map this address
Price summary
- Price:$469,900
About this home
A stunning single-level home offering comfort, elegance, and thoughtful design in one of El Paso's most desirable areas.
Step inside to a grand foyer that opens to a huge formal living and dining area, ideal for entertaining. The cozy den shines with a wall of windows and a large wood-burning fireplace, creating a warm, inviting atmosphere with plenty of natural light.
The open gourmet kitchen is a chef's dream, showcasing custom cabinetry, a cooktop, combo oven and microwave, farm sink, and ample counter space for meal prep and gatherings.
Retreat to the primary suite, privately tucked away with its own backyard entry, a large walk-in closet, and a beautifully updated ensuite featuring double sinks, a soaking tub, and a walk-in shower. The secondary bedrooms are generously sized and share a stylish hall bath with double sinks and a tub/shower combo.
On the opposite side of the home, a separate utility area includes an additional bedroom and ¾ bath perfect for guests, a home office, or private quarters. Step outside to your own backyard oasis surrounded by lush trees, mature shrubs, and a tranquil pond.
Enjoy relaxing under the covered patio or cooling off in the wading pool the ideal setting for outdoor living year-round.
Additional features include a 2-car garage and convenient access to nearby amenities, dining, and schools.
Contact an agent
Home facts
- Year built:1967
- Listing ID #:932044
- Added:63 day(s) ago
- Updated:December 17, 2025 at 09:13 AM
Rooms and interior
- Bedrooms:4
- Total bathrooms:2
- Full bathrooms:2
Heating and cooling
- Cooling:Ceiling Fan(s), Refrigerated
- Heating:2+ Units, Central
Structure and exterior
- Year built:1967
Schools
- High school:Coronado
- Middle school:Heln Moore
- Elementary school:Western Hills
Utilities
- Water:City
- Sewer:Community
Finances and disclosures
- Price:$469,900
New listings near 500 Satelite Drive
- New
 $169,000Active3 beds 2 baths1,568 sq. ft.
$169,000Active3 beds 2 baths1,568 sq. ft.5907 Arroyo Sereno Court, El Paso, TX 79932
MLS# 935235Listed by: RE/MAX CLASSIC REALTY - New
 $150,000Active4 beds 2 baths2,887 sq. ft.
$150,000Active4 beds 2 baths2,887 sq. ft.627 Milo Drive, El Paso, TX 79927
MLS# 935236Listed by: RODEO REALTY - New
 $175,000Active0.1 Acres
$175,000Active0.1 Acres412 S Stanton Street, El Paso, TX 79901
MLS# 935239Listed by: LIMELIGHT REAL ESTATE FIRM - New
 $329,990Active4 beds 2 baths1,836 sq. ft.
$329,990Active4 beds 2 baths1,836 sq. ft.7741 Tuscarora Drive, Denton, TX 76259
MLS# 21133821Listed by: CENTURY 21 MIKE BOWMAN, INC. - New
 $139,000Active0.28 Acres
$139,000Active0.28 Acres9017 Virgo Lane, El Paso, TX 79904
MLS# 935234Listed by: KELLER WILLIAMS REALTY - New
 $1,508,720Active1 Acres
$1,508,720Active1 Acres201 Shadow Mountain Drive, El Paso, TX 79912
MLS# 935227Listed by: TEAM JUAN URIBE - New
 $1,112,388Active0.72 Acres
$1,112,388Active0.72 Acres135 Shadow Mountain Drive, El Paso, TX 79912
MLS# 935230Listed by: TEAM JUAN URIBE  $430,000Pending4 beds 3 baths2,487 sq. ft.
$430,000Pending4 beds 3 baths2,487 sq. ft.3809 Tierra Chisum Drive, El Paso, TX 79938
MLS# 935224Listed by: CLEARVIEW REALTY- New
 $199,000Active5 Acres
$199,000Active5 AcresTBD Sullivan Drive, El Paso, TX 79938
MLS# 935223Listed by: GOLDEN REAL ESTATE - New
 $645,158Active4 beds 4 baths3,117 sq. ft.
$645,158Active4 beds 4 baths3,117 sq. ft.5111 Silverbell Lane, Montgomery, TX 77316
MLS# 13642492Listed by: SHEA HOMES
