5401 Hondo Pass Drive, El Paso, TX 79924
Local realty services provided by:ERA Sellers & Buyers Real Estate



Listed by:angelica oberson
Office:open door assets
MLS#:926480
Source:TX_GEPAR
Price summary
- Price:$230,950
- Price per sq. ft.:$139.63
About this home
Beautifully remodeled 3-bedroom, 2-bath home offering 1,654 sq ft of comfortable living with two spacious living areas and refrigerated air. The updated kitchen features granite countertops, sleek cabinetry, and tile flooring throughout. Both bathrooms have been tastefully upgraded with modern finishes. Enjoy a large backyard with a pergola equipped with electricity, remote controlled fans, a privacy fence, and a tool shed for extra storage. Washer and dryer are stylishly built into the custom kitchen cabinetry and stay with the home along with a coffee bar. Located with easy access to shopping, restaurants, schools, and major roads. Seller is offering a $1,000 buyer credit that can be used toward closing costs, interest rate buy-down, or however the buyer sees fit, along with a $900 home warranty included for added peace of mind. This move-in-ready home is priced to sell! Schedule your showing today!
Contact an agent
Home facts
- Year built:1958
- Listing Id #:926480
- Added:33 day(s) ago
- Updated:July 24, 2025 at 05:58 PM
Rooms and interior
- Bedrooms:3
- Total bathrooms:2
- Full bathrooms:2
- Living area:1,654 sq. ft.
Heating and cooling
- Cooling:Central Air, Refrigerated
- Heating:Central
Structure and exterior
- Year built:1958
- Building area:1,654 sq. ft.
- Lot area:0.17 Acres
Schools
- High school:Irvin
- Middle school:Magoffin
- Elementary school:Crosby
Utilities
- Water:City
Finances and disclosures
- Price:$230,950
- Price per sq. ft.:$139.63
New listings near 5401 Hondo Pass Drive
- New
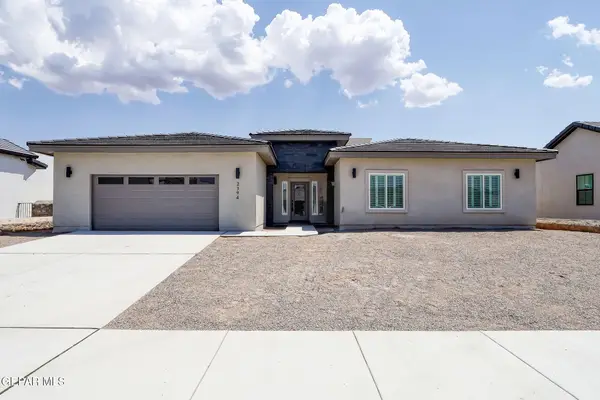 $521,800Active-- beds -- baths2,452 sq. ft.
$521,800Active-- beds -- baths2,452 sq. ft.2394 Enchanted Knoll Lane, El Paso, TX 79911
MLS# 928511Listed by: THE RIGHT MOVE REAL ESTATE GRO  Listed by ERA$139,950Pending3 beds 2 baths1,283 sq. ft.
Listed by ERA$139,950Pending3 beds 2 baths1,283 sq. ft.10408 Nolan Drive, El Paso, TX 79924
MLS# 928606Listed by: ERA SELLERS & BUYERS REAL ESTA- New
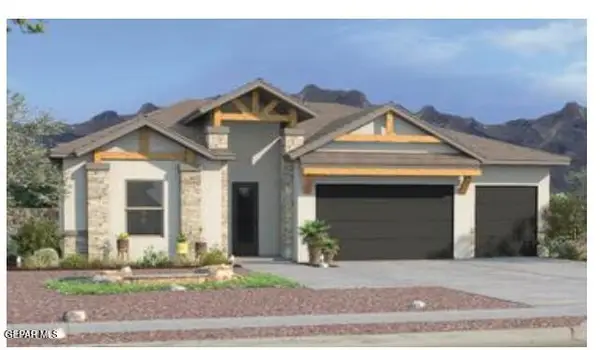 $474,950Active4 beds 2 baths2,610 sq. ft.
$474,950Active4 beds 2 baths2,610 sq. ft.6136 Patricia Elena Pl Place, El Paso, TX 79932
MLS# 928603Listed by: PREMIER REAL ESTATE, LLC - New
 $50,000Active0.12 Acres
$50,000Active0.12 Acres1817 Por Fin Lane, El Paso, TX 79907
MLS# 928605Listed by: CLEARVIEW REALTY - New
 $259,950Active4 beds 1 baths1,516 sq. ft.
$259,950Active4 beds 1 baths1,516 sq. ft.10401 Springwood Drive, El Paso, TX 79925
MLS# 928596Listed by: AUBIN REALTY - New
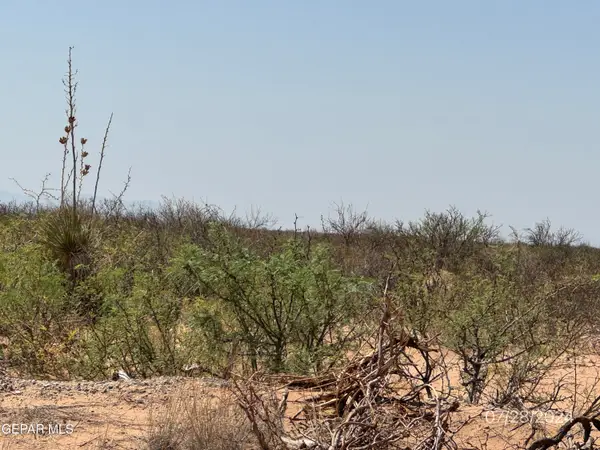 $3,800Active0.24 Acres
$3,800Active0.24 AcresTBD Pid 205862, El Paso, TX 79928
MLS# 928600Listed by: ROMEWEST PROPERTIES - New
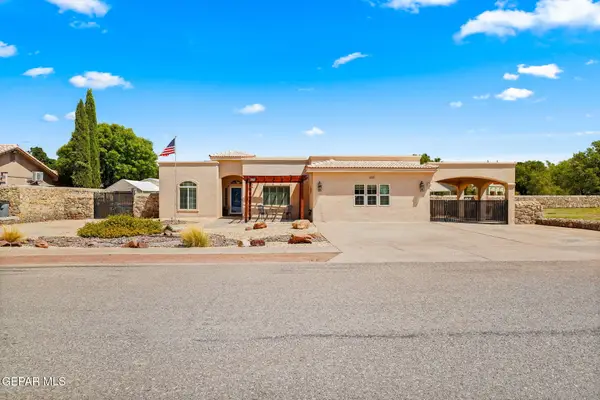 $525,000Active4 beds -- baths2,574 sq. ft.
$525,000Active4 beds -- baths2,574 sq. ft.659 John Martin Court, El Paso, TX 79932
MLS# 928586Listed by: CORNERSTONE REALTY - New
 $339,000Active4 beds 3 baths2,000 sq. ft.
$339,000Active4 beds 3 baths2,000 sq. ft.13797 Paseo Sereno Drive, El Paso, TX 79928
MLS# 928587Listed by: HOME PROS REAL ESTATE GROUP - New
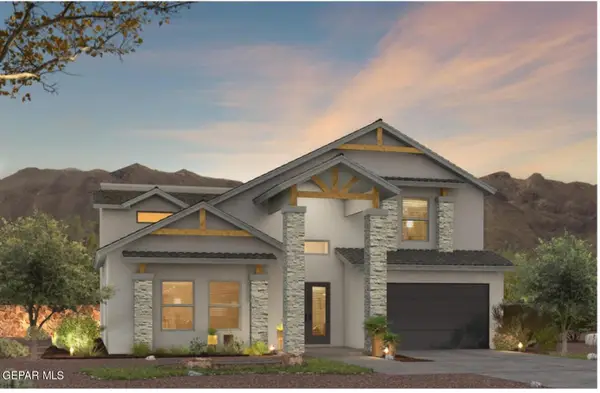 $522,950Active4 beds 3 baths3,400 sq. ft.
$522,950Active4 beds 3 baths3,400 sq. ft.6121 Will Jordan Place, El Paso, TX 79932
MLS# 928588Listed by: PREMIER REAL ESTATE, LLC - New
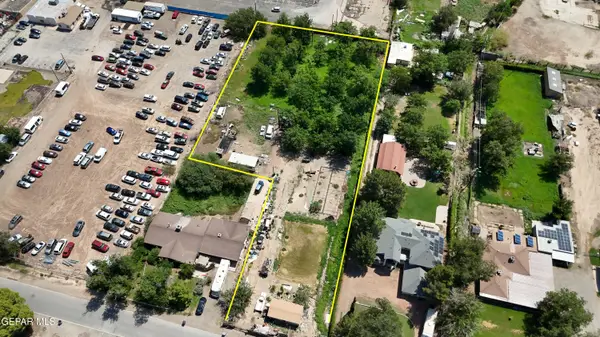 $505,241.55Active1.55 Acres
$505,241.55Active1.55 Acres7737 S Rosedale Street, El Paso, TX 79915
MLS# 928589Listed by: CAP RATE REAL ESTATE GROUP

