5505 Valley Cedar Drive, El Paso, TX 79932
Local realty services provided by:ERA Sellers & Buyers Real Estate


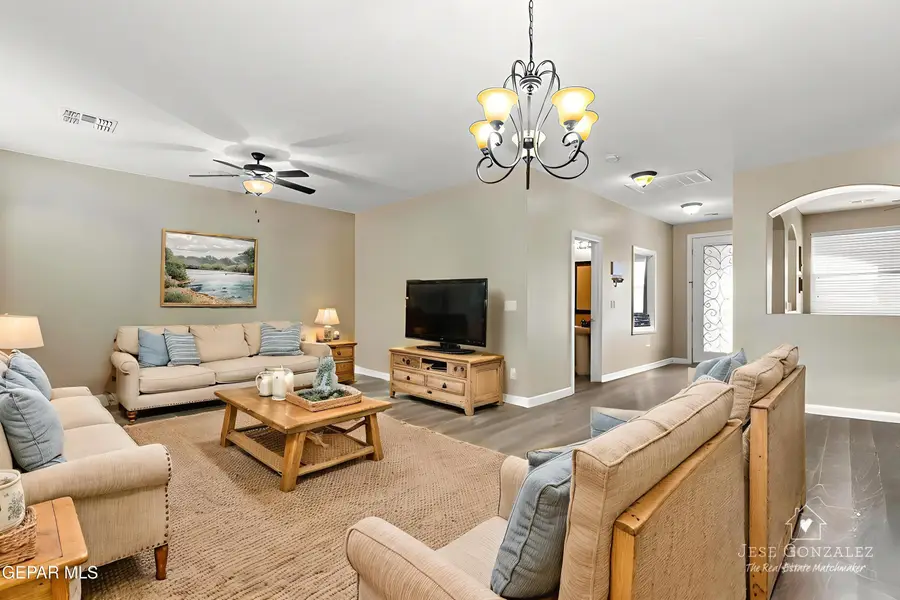
Listed by:jese gonzalez
Office:keller williams realty
MLS#:923053
Source:TX_GEPAR
Price summary
- Price:$585,000
- Price per sq. ft.:$167.91
About this home
Tucked in a quiet cul-de-sac in El Paso's Upper Valley, this 5-bedroom custom home is designed for real-life flexibility. A downstairs suite with its own entrance and full bath is ideal for guests, a live-in nanny, or a multigenerational setup. Inside, you'll find two living areas, formal dining, an oversized walk-in pantry, and laundry rooms on both floors. Upstairs, the spacious primary suite features double closets, a spa-like bath, and access to a private balcony. The backyard is the real showstopper: a heated saltwater pool, lush grass, and your own mini orchard with lemon, pomegranate, apple, and nectarine trees. Paid-off solar panels and an EV charger add energy efficiency to the mix. No carpet, no HOA, and all the space you've been dreaming of. Bonus: Sellers offering a 1% buyer credit with a full-price offer to help with closing costs or rate buy-down!
Contact an agent
Home facts
- Year built:2015
- Listing Id #:923053
- Added:88 day(s) ago
- Updated:August 11, 2025 at 06:58 PM
Rooms and interior
- Bedrooms:5
- Total bathrooms:3
- Full bathrooms:2
- Half bathrooms:1
- Living area:3,484 sq. ft.
Heating and cooling
- Cooling:Central Air, Refrigerated
- Heating:2+ Units, Central
Structure and exterior
- Year built:2015
- Building area:3,484 sq. ft.
- Lot area:0.35 Acres
Schools
- High school:Coronado
- Middle school:Donald Lee Haskins
- Elementary school:Donald Lee Haskins
Utilities
- Water:City
Finances and disclosures
- Price:$585,000
- Price per sq. ft.:$167.91
New listings near 5505 Valley Cedar Drive
- New
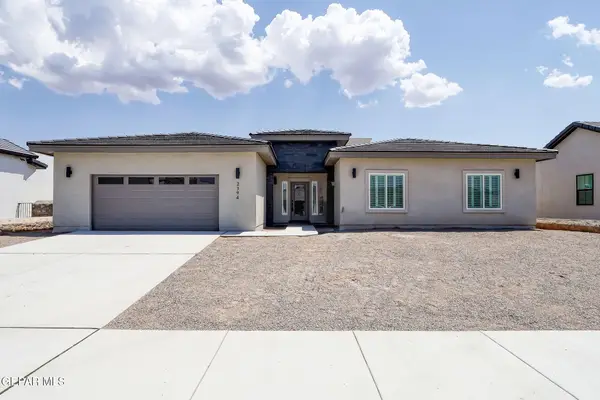 $521,800Active-- beds -- baths2,452 sq. ft.
$521,800Active-- beds -- baths2,452 sq. ft.2394 Enchanted Knoll Lane, El Paso, TX 79911
MLS# 928511Listed by: THE RIGHT MOVE REAL ESTATE GRO - New
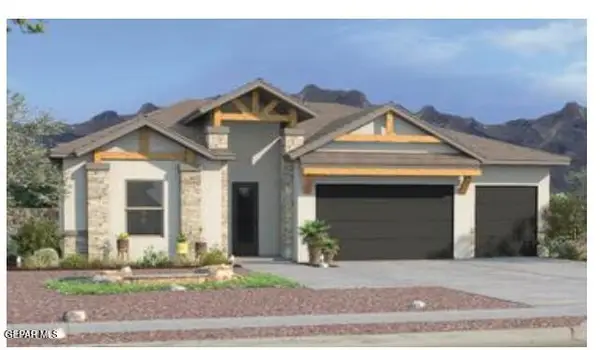 $474,950Active4 beds 2 baths2,610 sq. ft.
$474,950Active4 beds 2 baths2,610 sq. ft.6136 Patricia Elena Pl Place, El Paso, TX 79932
MLS# 928603Listed by: PREMIER REAL ESTATE, LLC - New
 $50,000Active0.12 Acres
$50,000Active0.12 Acres1817 Por Fin Lane, El Paso, TX 79907
MLS# 928605Listed by: CLEARVIEW REALTY - New
 $259,950Active4 beds 1 baths1,516 sq. ft.
$259,950Active4 beds 1 baths1,516 sq. ft.10401 Springwood Drive, El Paso, TX 79925
MLS# 928596Listed by: AUBIN REALTY - New
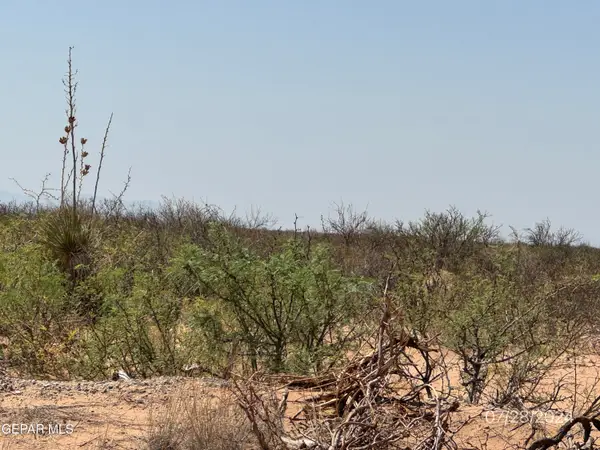 $3,800Active0.24 Acres
$3,800Active0.24 AcresTBD Pid 205862, El Paso, TX 79928
MLS# 928600Listed by: ROMEWEST PROPERTIES - New
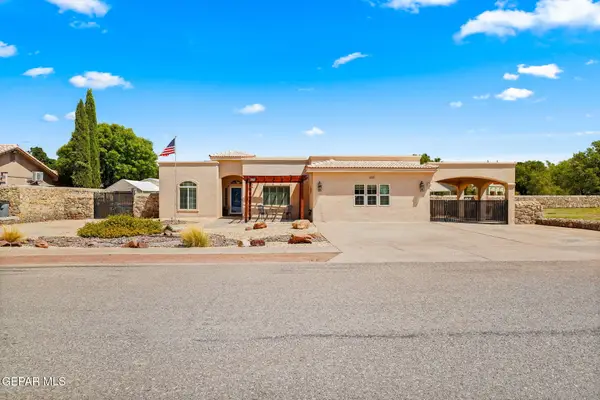 $525,000Active4 beds -- baths2,574 sq. ft.
$525,000Active4 beds -- baths2,574 sq. ft.659 John Martin Court, El Paso, TX 79932
MLS# 928586Listed by: CORNERSTONE REALTY - New
 $339,000Active4 beds 3 baths2,000 sq. ft.
$339,000Active4 beds 3 baths2,000 sq. ft.13797 Paseo Sereno Drive, El Paso, TX 79928
MLS# 928587Listed by: HOME PROS REAL ESTATE GROUP - New
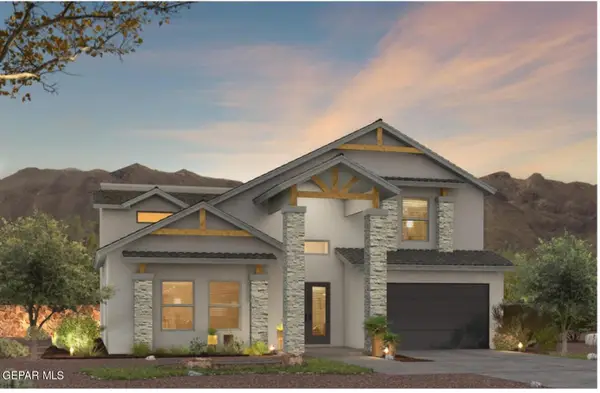 $522,950Active4 beds 3 baths3,400 sq. ft.
$522,950Active4 beds 3 baths3,400 sq. ft.6121 Will Jordan Place, El Paso, TX 79932
MLS# 928588Listed by: PREMIER REAL ESTATE, LLC - New
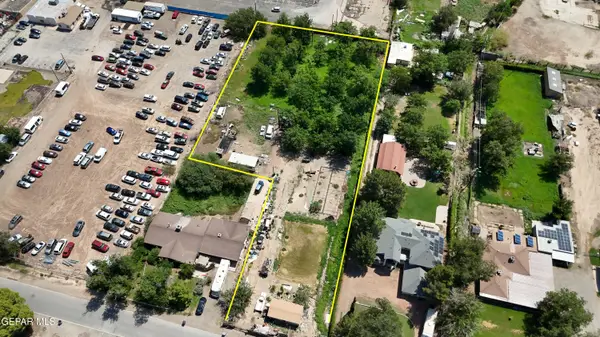 $505,241.55Active1.55 Acres
$505,241.55Active1.55 Acres7737 S Rosedale Street, El Paso, TX 79915
MLS# 928589Listed by: CAP RATE REAL ESTATE GROUP - New
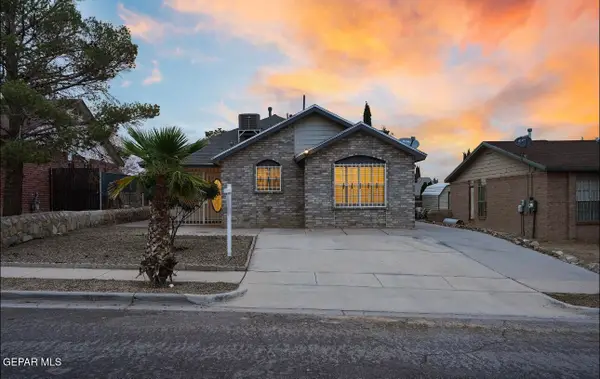 $214,950Active3 beds 2 baths1,295 sq. ft.
$214,950Active3 beds 2 baths1,295 sq. ft.11753 Bell Tower Drive, El Paso, TX 79936
MLS# 928591Listed by: HOME PROS REAL ESTATE GROUP

