5628 Buckley Drive, El Paso, TX 79912
Local realty services provided by:ERA Sellers & Buyers Real Estate
Listed by:daniel astorga
Office:ep real estate advisor group
MLS#:929085
Source:TX_GEPAR
Price summary
- Price:$499,950
- Price per sq. ft.:$161.27
About this home
Discover refined living in this elegant brick residence nestled in a neighborhood at the base of the Franklin Mountains. This home offers four spacious bedrooms, including a luxurious primary suite, a junior suite, and two additional bedrooms connected by a Jack and Jill bath, each with its own restroom. Designed with sophistication in mind, the interior boasts soaring ceilings, custom shutters, family living areas divided by a two-way fireplace, a wet bar perfect for entertaining, and a versatile flex room ideal for an office. The chef's kitchen features sleek granite countertops, blending style and functionality. Step outside to a serene backyard retreat with a second fireplace, perfect for gatherings under mountain views. With five total bathrooms, including a dedicated outdoor bath for entertaining, this property is pool ready, ensuring both convenience and privacy. A rare opportunity to enjoy modern comfort, timeless design, and direct access to scenic hikes from your backyard.
Contact an agent
Home facts
- Year built:1993
- Listing ID #:929085
- Added:52 day(s) ago
- Updated:October 18, 2025 at 04:11 PM
Rooms and interior
- Bedrooms:4
- Total bathrooms:4
- Full bathrooms:2
- Half bathrooms:2
- Living area:3,100 sq. ft.
Heating and cooling
- Cooling:Central Air, Refrigerated
- Heating:Central
Structure and exterior
- Year built:1993
- Building area:3,100 sq. ft.
- Lot area:0.29 Acres
Schools
- High school:Coronado
- Middle school:Charles Q. Murphree
- Elementary school:Green
Utilities
- Water:City
Finances and disclosures
- Price:$499,950
- Price per sq. ft.:$161.27
New listings near 5628 Buckley Drive
- New
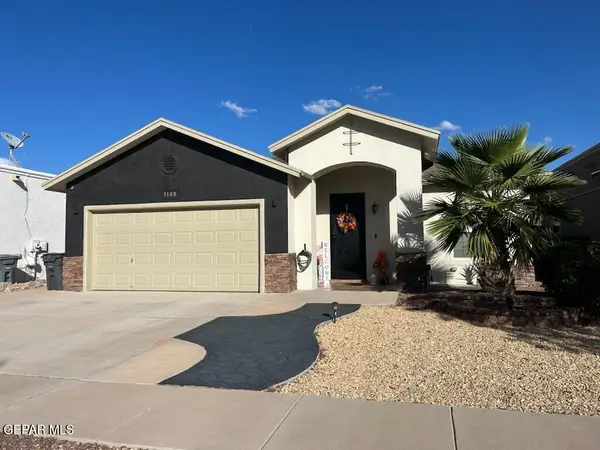 $270,000Active4 beds 2 baths1,735 sq. ft.
$270,000Active4 beds 2 baths1,735 sq. ft.3108 Rustic River Place, El Paso, TX 79936
MLS# 932252Listed by: CLEARVIEW REALTY - New
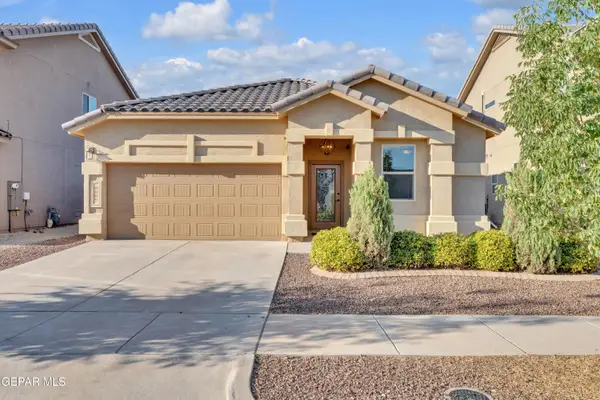 $247,000Active4 beds 2 baths1,360 sq. ft.
$247,000Active4 beds 2 baths1,360 sq. ft.13539 Hazlewood Street, El Paso, TX 79928
MLS# 932190Listed by: EXP REALTY LLC - New
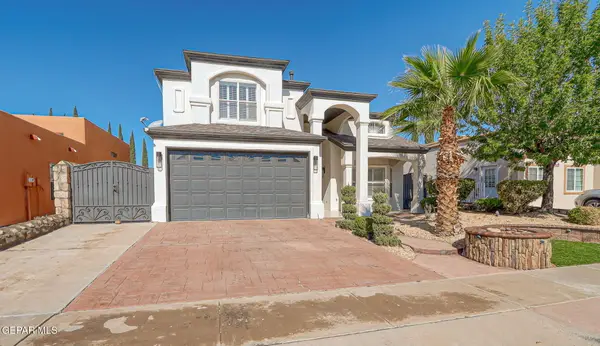 $379,000Active3 beds 3 baths2,185 sq. ft.
$379,000Active3 beds 3 baths2,185 sq. ft.1265 Olga Mapula Drive, El Paso, TX 79936
MLS# 932230Listed by: KELLER WILLIAMS REALTY - New
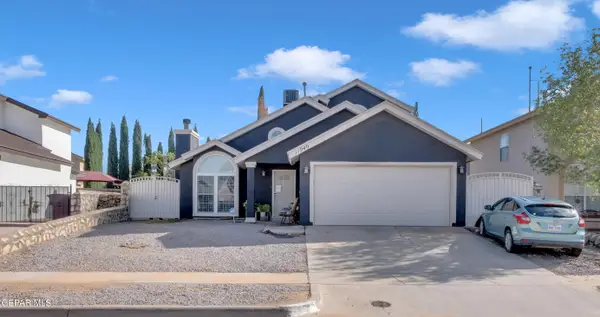 $215,000Active3 beds 1 baths1,396 sq. ft.
$215,000Active3 beds 1 baths1,396 sq. ft.11940 Regal Banner Lane, El Paso, TX 79936
MLS# 932243Listed by: CLEARVIEW REALTY - Open Sat, 7 to 9pmNew
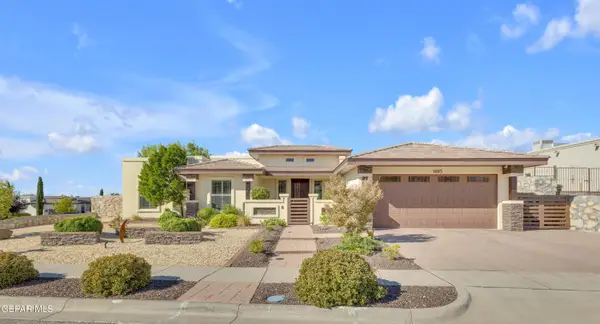 $525,000Active4 beds 2 baths2,152 sq. ft.
$525,000Active4 beds 2 baths2,152 sq. ft.1695 Optima Way, El Paso, TX 79911
MLS# 932248Listed by: HOME PROS REAL ESTATE GROUP 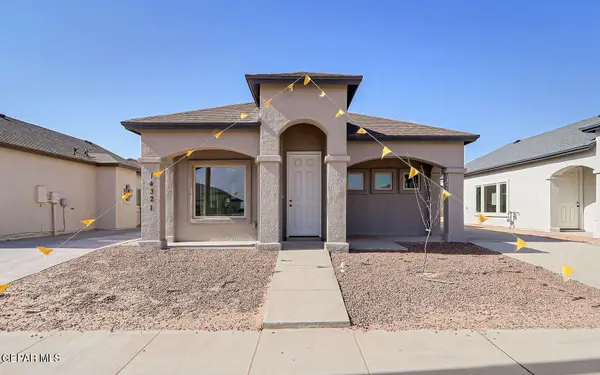 $252,950Pending3 beds 2 baths1,164 sq. ft.
$252,950Pending3 beds 2 baths1,164 sq. ft.14377 Bill Lazor Parkway, El Paso, TX 79928
MLS# 932241Listed by: EXIT ELITE REALTY- New
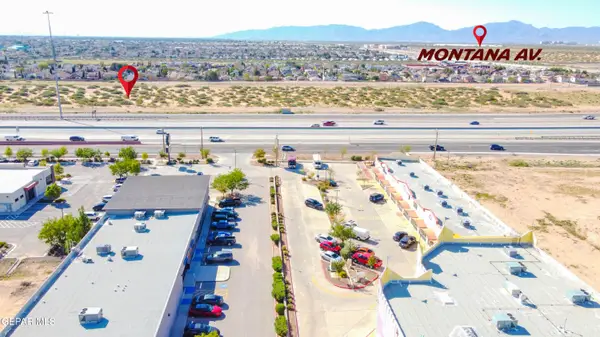 $150,000Active0.26 Acres
$150,000Active0.26 Acres3649 Joe Battle Boulevard, El Paso, TX 79938
MLS# 932247Listed by: CENTURY 21 THE EDGE - Open Sat, 5 to 7pmNew
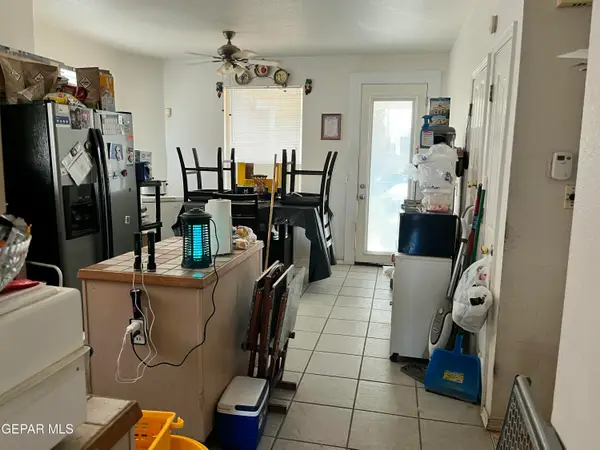 $172,000Active3 beds 2 baths1,470 sq. ft.
$172,000Active3 beds 2 baths1,470 sq. ft.10929 Nathan Bay Drive, El Paso, TX 79934
MLS# 932232Listed by: CENTER REAL ESTATE - Open Sat, 5:30 to 8:30pmNew
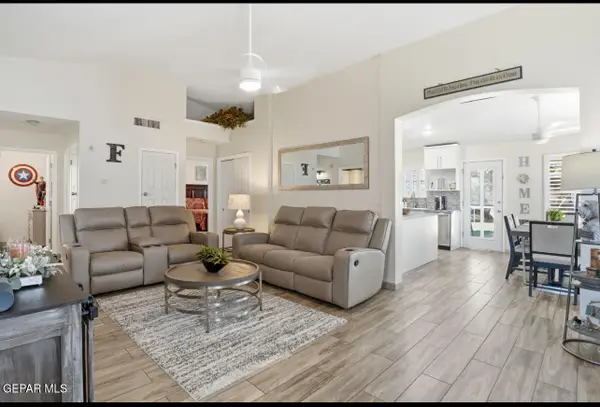 $245,000Active4 beds 2 baths1,714 sq. ft.
$245,000Active4 beds 2 baths1,714 sq. ft.12341 Golden Sun Drive, El Paso, TX 79938
MLS# 932233Listed by: HOME PROS REAL ESTATE GROUP - New
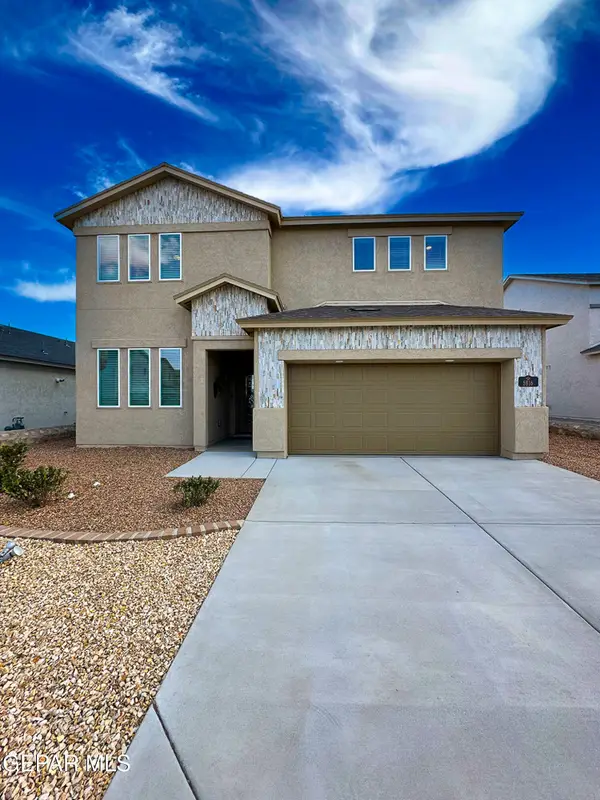 $311,950Active4 beds 1 baths2,340 sq. ft.
$311,950Active4 beds 1 baths2,340 sq. ft.7460 Norte Portugal Lane, El Paso, TX 79934
MLS# 932234Listed by: WINTERBERG REALTY
