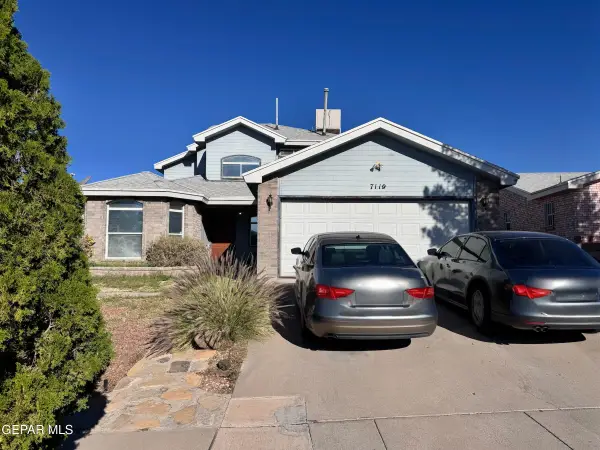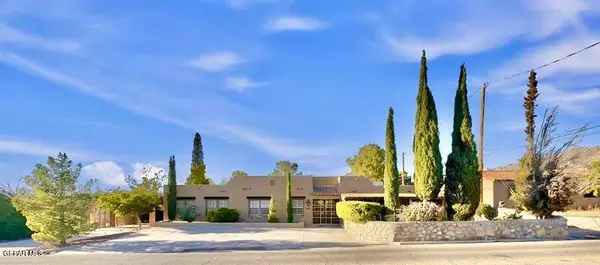5632 Panther Drive, El Paso, TX 79924
Local realty services provided by:ERA Sellers & Buyers Real Estate
Listed by: nora m roberts
Office: jpar ep (869)
MLS#:933580
Source:TX_GEPAR
Price summary
- Price:$143,000
- Price per sq. ft.:$122.01
About this home
A Great Place to Start or Invest!
This charming 3-bedroom, 1.5-bath home offers 1,172 sq. ft. of comfortable living space—perfect for first-time buyers or anyone looking for a solid investment. Seller is providing a Home Warranty through Fidelity Nat'l. The one car garage is divided, half in picture with dryer, other half used as storage thru garage door. As a plus there is covered parking right out front. You'll love the private backyard with beautiful mountain views and plenty of extended cemented space ready for your grill, patio setup, or weekend projects. On the garage side of the property is another storage closet on the outside.
The home also includes security cameras in the front and back for extra peace of mind. Whether you're ready to make this your first home or add to your rental portfolio, this property is full of potential! Refrigerator (Negotiable),
Ring Camera, Swingset, Washer & Dryer Will Not Convey. SD, SURVEY, LEAD ARE IN DOCUMENTS, INCLUDE SIGNED SD & LEAD WITH OFFER
Contact an agent
Home facts
- Year built:1958
- Listing ID #:933580
- Added:1 day(s) ago
- Updated:November 15, 2025 at 07:07 PM
Rooms and interior
- Bedrooms:3
- Total bathrooms:2
- Full bathrooms:1
- Half bathrooms:1
- Living area:1,172 sq. ft.
Heating and cooling
- Cooling:Ceiling Fan(s), Evaporative Cooling
- Heating:Forced Air
Structure and exterior
- Year built:1958
- Building area:1,172 sq. ft.
- Lot area:0.14 Acres
Schools
- High school:Andress
- Middle school:Terrhls
- Elementary school:Newman
Utilities
- Water:City
Finances and disclosures
- Price:$143,000
- Price per sq. ft.:$122.01
New listings near 5632 Panther Drive
 $264,950Active3 beds 2 baths1,423 sq. ft.
$264,950Active3 beds 2 baths1,423 sq. ft.15252 Conviction Avenue, El Paso, TX 79938
MLS# 929060Listed by: HOME PROS REAL ESTATE GROUP- Open Sun, 6 to 9pmNew
 $299,950Active4 beds 3 baths1,742 sq. ft.
$299,950Active4 beds 3 baths1,742 sq. ft.13840 Paseo Celeste Drive, El Paso, TX 79928
MLS# 933454Listed by: CLEARVIEW REALTY - New
 $268,000Active4 beds 3 baths2,090 sq. ft.
$268,000Active4 beds 3 baths2,090 sq. ft.904 Watercrest Place, El Paso, TX 79928
MLS# 933557Listed by: SUMMUS REALTY - New
 $246,167Active3 beds 2 baths1,818 sq. ft.
$246,167Active3 beds 2 baths1,818 sq. ft.7119 Oval Rock Drive, El Paso, TX 79912
MLS# 933559Listed by: THE BROKER SPONSOR CORPORATION - New
 $39,500Active5.4 Acres
$39,500Active5.4 Acres7049 Spilsbury Road, El Paso, TX 79938
MLS# 933575Listed by: KELLER WILLIAMS REALTY - New
 $230,000Active1 beds -- baths906 sq. ft.
$230,000Active1 beds -- baths906 sq. ft.6350 Escondido #D31, El Paso, TX 79912
MLS# 933579Listed by: KASA REALTY GROUP - New
 $299,950Active3 beds 2 baths1,501 sq. ft.
$299,950Active3 beds 2 baths1,501 sq. ft.13865 Summer Wave Avenue, El Paso, TX 79928
MLS# 933585Listed by: EXIT ELITE REALTY - New
 $291,950Active3 beds 2 baths1,668 sq. ft.
$291,950Active3 beds 2 baths1,668 sq. ft.15009 Ambition Avenue, El Paso, TX 79938
MLS# 933586Listed by: KELLER WILLIAMS REALTY - New
 $180,000Active3 beds 2 baths1,079 sq. ft.
$180,000Active3 beds 2 baths1,079 sq. ft.824 Destello Rd B Road, El Paso, TX 79907
MLS# 933597Listed by: HOME PROS REAL ESTATE GROUP - New
 $539,950Active3 beds 2 baths2,136 sq. ft.
$539,950Active3 beds 2 baths2,136 sq. ft.1007 Kerbey Avenue, El Paso, TX 79902
MLS# 933602Listed by: MRG REALTY LLC
