Local realty services provided by:ERA Sellers & Buyers Real Estate
Listed by: sue jane woo
Office: sandy messer and associates
MLS#:931959
Source:TX_GEPAR
Price summary
- Price:$869,000
- Price per sq. ft.:$220.45
About this home
Beautiful custom Mesa Hills home with serene mountain views front & back and located on a quiet cul-de-sac. Conveniently located to shopping, restaurants, Solano mall, I-10 to UTEP & Medical Center. Open concept with high ceilings. Live-in room with fireplace, dining area, gourmet kitchen with custom built cabinets. Stainless appliance package plus refrigerator. Built in niche with desk area. 3 Bedrooms downstairs and the Primary bedroom is downstairs and bathroom has soaking tub, and huge walk-in closets. Upstairs has 2 more guest rooms plus office/study or 6th bedroom with access to balcony with mountain views. Gorgeous backyard is perfect for entertaining! (Amenities: Hardwood floors, quartz countertops, brick patios front & back, Pella windows & doors, Lutron shades, shutters, insulated studio in garage with epoxy flooring makes a perfect workshop or creative space. New AC/HVAC, new water heaters plus water softener.) A sophisticated blend of style & function.
Contact an agent
Home facts
- Year built:1988
- Listing ID #:931959
- Added:112 day(s) ago
- Updated:January 29, 2026 at 09:19 AM
Rooms and interior
- Bedrooms:6
- Total bathrooms:4
- Full bathrooms:2
- Living area:3,942 sq. ft.
Heating and cooling
- Cooling:Ceiling Fan(s), Central Air, Refrigerated
- Heating:2+ Units, Forced Air
Structure and exterior
- Year built:1988
- Building area:3,942 sq. ft.
- Lot area:0.48 Acres
Schools
- High school:Coronado
- Middle school:Charles Q. Murphree
- Elementary school:Western Hills
Utilities
- Water:City
Finances and disclosures
- Price:$869,000
- Price per sq. ft.:$220.45
- Tax amount:$16,291 (2025)
New listings near 5661 Cortina Drive
 $899,750Pending4 beds 4 baths2,668 sq. ft.
$899,750Pending4 beds 4 baths2,668 sq. ft.1317 Desert Night Street, El Paso, TX 79912
MLS# 937504Listed by: SANDY MESSER AND ASSOCIATES- New
 $250,000Active3 beds 2 baths1,359 sq. ft.
$250,000Active3 beds 2 baths1,359 sq. ft.6933 Polvadera Drive, El Paso, TX 79912
MLS# 937493Listed by: SANDY MESSER AND ASSOCIATES - New
 $229,950Active3 beds 2 baths1,325 sq. ft.
$229,950Active3 beds 2 baths1,325 sq. ft.142 Green Desert Circle, El Paso, TX 79928
MLS# 937499Listed by: HOME PROS REAL ESTATE GROUP - New
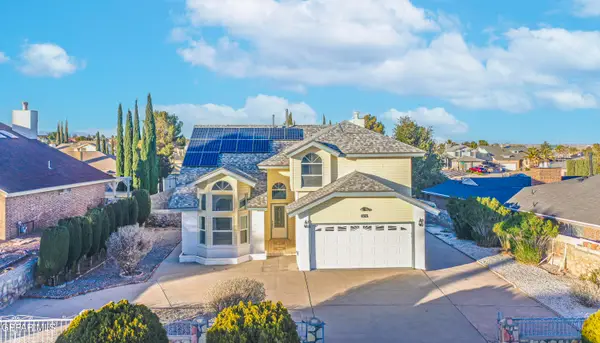 $284,950Active3 beds 3 baths1,753 sq. ft.
$284,950Active3 beds 3 baths1,753 sq. ft.4373 Loma De Luna Drive, El Paso, TX 79934
MLS# 937500Listed by: DOLCETTO REAL ESTATE LLC - New
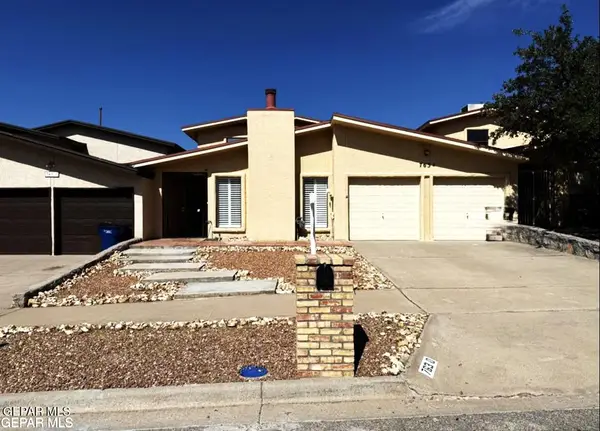 $310,000Active4 beds 3 baths1,891 sq. ft.
$310,000Active4 beds 3 baths1,891 sq. ft.763 Espada Drive #D, El Paso, TX 79912
MLS# 937501Listed by: JPAR - New
 $267,500Active3 beds 3 baths2,017 sq. ft.
$267,500Active3 beds 3 baths2,017 sq. ft.3428 Montridge Court, El Paso, TX 79904
MLS# 937498Listed by: KELLER WILLIAMS REALTY - New
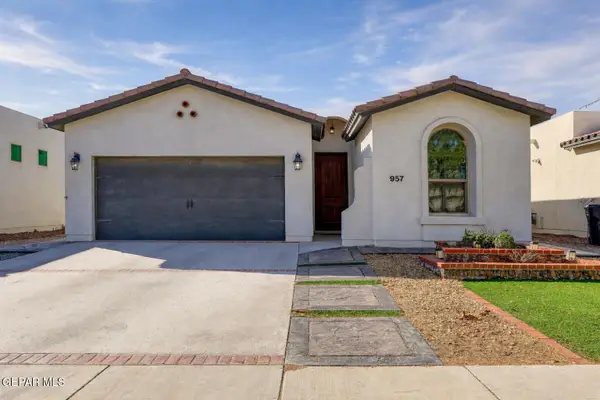 $250,000Active3 beds 2 baths1,462 sq. ft.
$250,000Active3 beds 2 baths1,462 sq. ft.957 Nellind Street, El Paso, TX 79928
MLS# 937496Listed by: HOME PROS REAL ESTATE GROUP - New
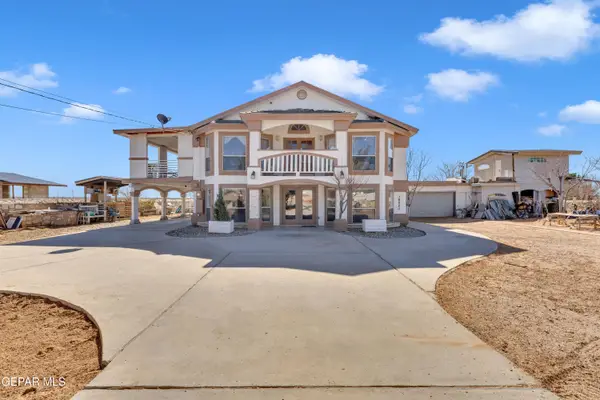 $333,900Active4 beds 6 baths3,065 sq. ft.
$333,900Active4 beds 6 baths3,065 sq. ft.16020 Harrison Road, El Paso, TX 79928
MLS# 937494Listed by: RE/MAX ASSOCIATES - New
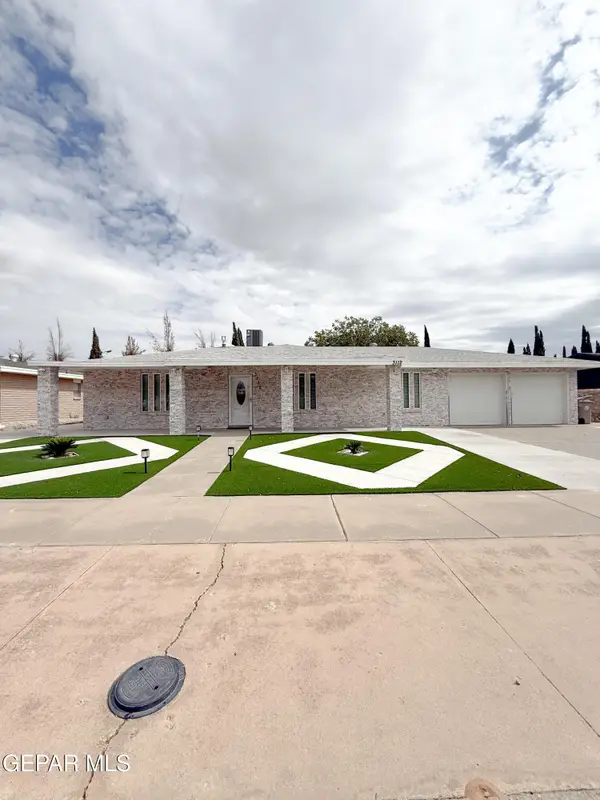 $355,950Active3 beds 2 baths2,026 sq. ft.
$355,950Active3 beds 2 baths2,026 sq. ft.3112 Eads Place, El Paso, TX 79935
MLS# 937495Listed by: HOME PROS REAL ESTATE GROUP - Open Fri, 8 to 11pmNew
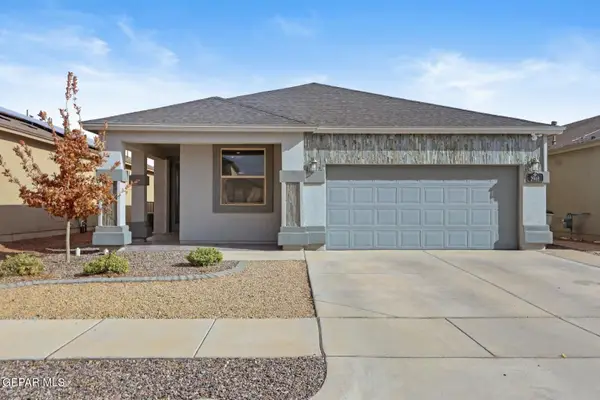 $260,000Active3 beds 2 baths1,579 sq. ft.
$260,000Active3 beds 2 baths1,579 sq. ft.3948 Desert Nomad Drive, El Paso, TX 79938
MLS# 937486Listed by: HOME PROS REAL ESTATE GROUP

