5744 Mira Grande Drive, El Paso, TX 79912
Local realty services provided by:ERA Sellers & Buyers Real Estate
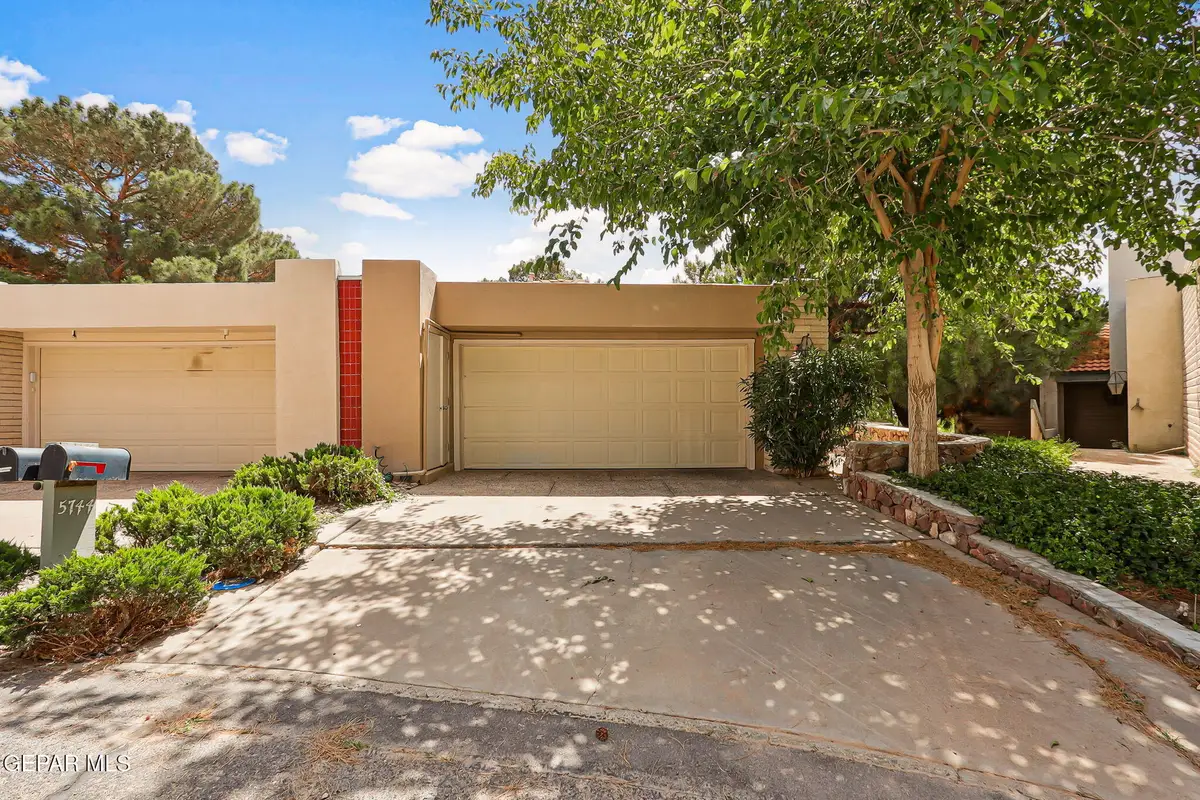
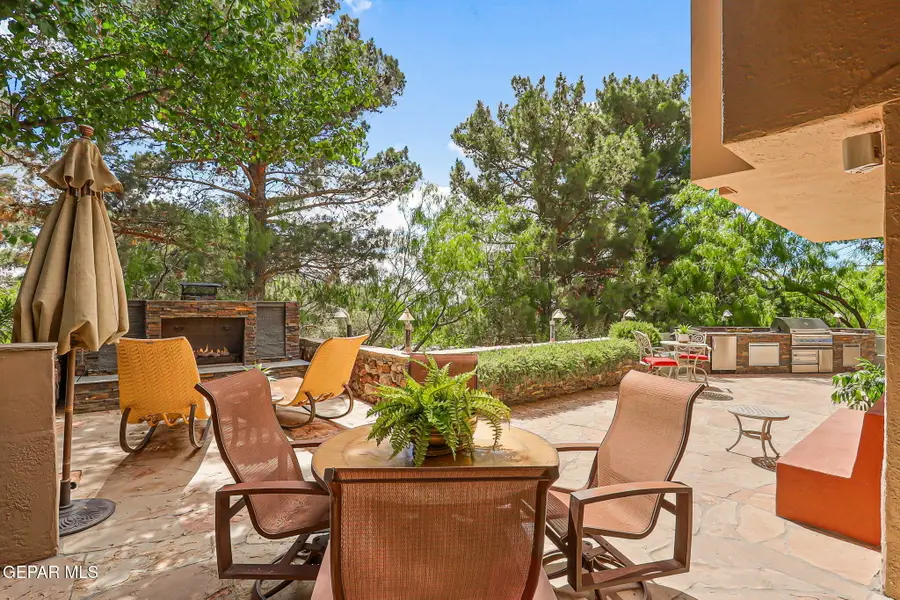
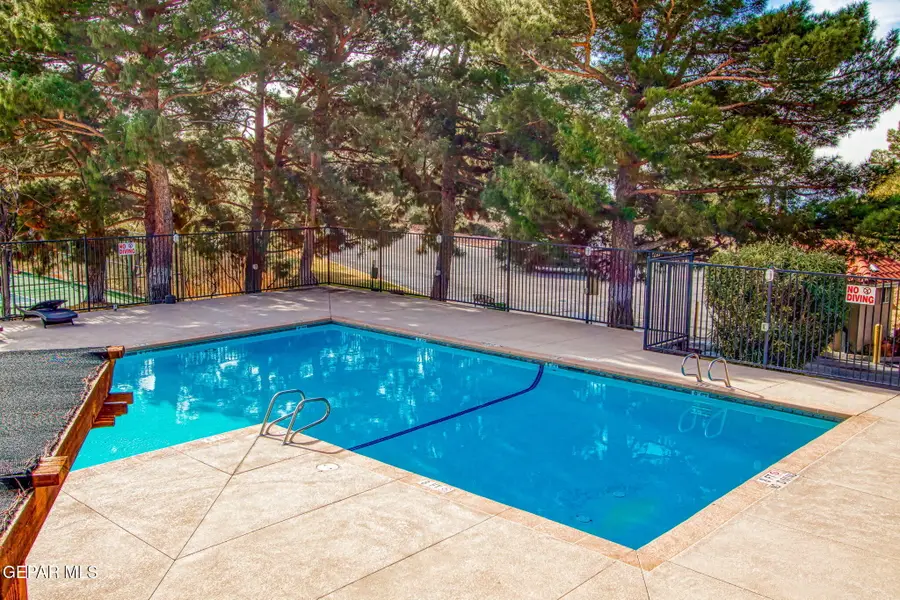
Listed by:sue jane woo
Office:sandy messer and associates
MLS#:924139
Source:TX_GEPAR
Price summary
- Price:$575,000
- Price per sq. ft.:$188.65
- Monthly HOA dues:$300
About this home
Beautiful custom executive townhouse in gated area of Casitas Coronado with parklike grounds, clubhouse, swimming pool, and Tennis Courts. Formal living area with vaulted ceilings, beams hardwood flooring. & seating areas. Formal DR with buffet, wine fridge and granite tops. Den with wall of built in bookcases and cabinets. Chef's gourmet dream kitchen w/island, barstool seating & top of the line stainless appliances plus large pantry. Office with wall of beautiful built in cabinets & informal dining area. Study or 5th BR on entry level plus 3/4 bath & laundry area. 2nd level with 3 BR. Guest bedroom with built-ins, views & reading nook. Office w/balcony, & another guest bedroom. Beautiful bathroom area on this floor. Primary suite on upper Level with fireplace & balcony. Large walk-in closet and double vanities with granite tops. Whirlpool tub and steam shower. Outdoor patio area with fireplace and waterfall plus outdoor kitchen. You will feel like you are on vacation 365 days a year!
Contact an agent
Home facts
- Year built:1977
- Listing Id #:924139
- Added:71 day(s) ago
- Updated:June 27, 2025 at 04:32 PM
Rooms and interior
- Bedrooms:4
- Total bathrooms:3
- Full bathrooms:2
- Half bathrooms:1
- Living area:3,048 sq. ft.
Heating and cooling
- Cooling:Ceiling Fan(s), Central Air, Refrigerated
- Heating:2+ Units, Forced Air
Structure and exterior
- Year built:1977
- Building area:3,048 sq. ft.
- Lot area:0.11 Acres
Schools
- High school:Coronado
- Middle school:Charles Q. Murphee
- Elementary school:Wstrnhill
Utilities
- Water:City
Finances and disclosures
- Price:$575,000
- Price per sq. ft.:$188.65
New listings near 5744 Mira Grande Drive
- New
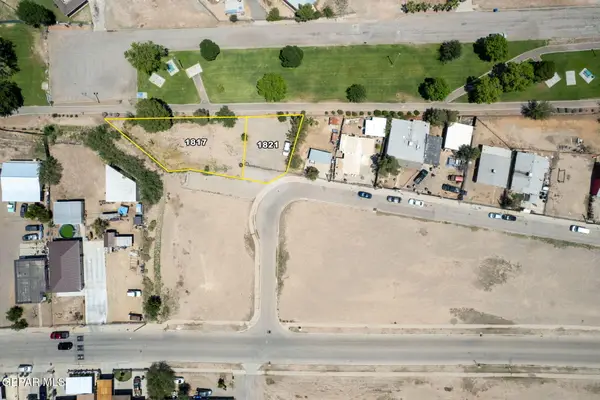 $32,000Active0.08 Acres
$32,000Active0.08 Acres1821 Por Fin Lane, El Paso, TX 79907
MLS# 928607Listed by: CLEARVIEW REALTY - New
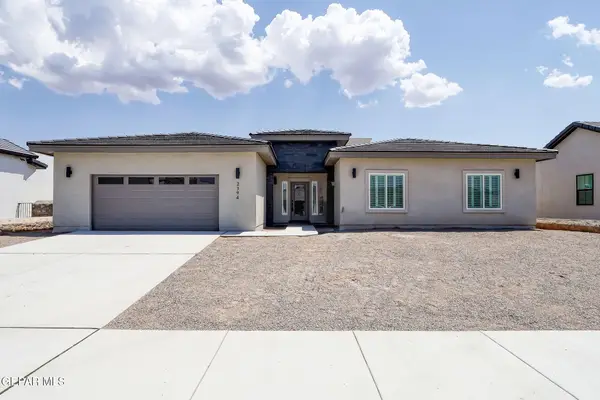 $521,800Active-- beds -- baths2,452 sq. ft.
$521,800Active-- beds -- baths2,452 sq. ft.2394 Enchanted Knoll Lane, El Paso, TX 79911
MLS# 928511Listed by: THE RIGHT MOVE REAL ESTATE GRO  Listed by ERA$139,950Pending3 beds 2 baths1,283 sq. ft.
Listed by ERA$139,950Pending3 beds 2 baths1,283 sq. ft.10408 Nolan Drive, El Paso, TX 79924
MLS# 928606Listed by: ERA SELLERS & BUYERS REAL ESTA- New
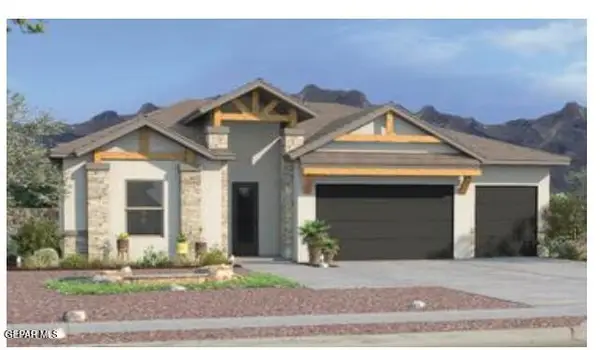 $474,950Active4 beds 2 baths2,610 sq. ft.
$474,950Active4 beds 2 baths2,610 sq. ft.6136 Patricia Elena Pl Place, El Paso, TX 79932
MLS# 928603Listed by: PREMIER REAL ESTATE, LLC - New
 $50,000Active0.12 Acres
$50,000Active0.12 Acres1817 Por Fin Lane, El Paso, TX 79907
MLS# 928605Listed by: CLEARVIEW REALTY - New
 $259,950Active4 beds 1 baths1,516 sq. ft.
$259,950Active4 beds 1 baths1,516 sq. ft.10401 Springwood Drive, El Paso, TX 79925
MLS# 928596Listed by: AUBIN REALTY - New
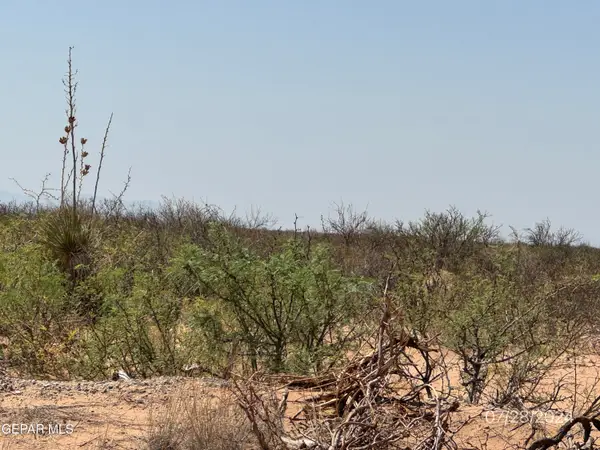 $3,800Active0.24 Acres
$3,800Active0.24 AcresTBD Pid 205862, El Paso, TX 79928
MLS# 928600Listed by: ROMEWEST PROPERTIES - New
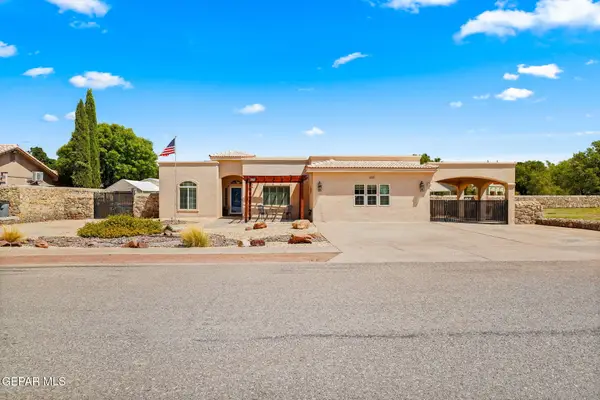 $525,000Active4 beds -- baths2,574 sq. ft.
$525,000Active4 beds -- baths2,574 sq. ft.659 John Martin Court, El Paso, TX 79932
MLS# 928586Listed by: CORNERSTONE REALTY - New
 $339,000Active4 beds 3 baths2,000 sq. ft.
$339,000Active4 beds 3 baths2,000 sq. ft.13797 Paseo Sereno Drive, El Paso, TX 79928
MLS# 928587Listed by: HOME PROS REAL ESTATE GROUP - New
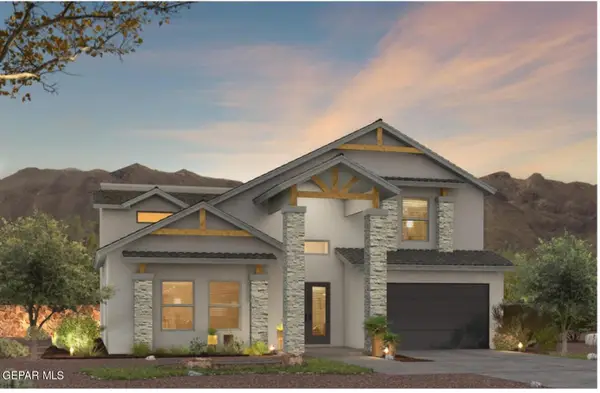 $522,950Active4 beds 3 baths3,400 sq. ft.
$522,950Active4 beds 3 baths3,400 sq. ft.6121 Will Jordan Place, El Paso, TX 79932
MLS# 928588Listed by: PREMIER REAL ESTATE, LLC

