Local realty services provided by:ERA Sellers & Buyers Real Estate
Listed by: claudia abraham
Office: kasa realty group
MLS#:932928
Source:TX_GEPAR
Price summary
- Price:$490,000
- Price per sq. ft.:$206.14
About this home
Welcome to 5812 Sundale, where modern design meets everyday comfort in the heart of West El Paso. Built in 2018, this beautifully maintained home offers 4 bedrooms, 2.5 baths, 3 car garage and 2,377 sq.ft. of living space with no HOA!
Step through the grand 14-foot foyer and into an open-concept layout that seamlessly connects the kitchen, dining, and living areas. Soaring 10-foot ceilings, 8-foot interior doors, and sleek tile flooring throughout give the home a bright, elevated feel. The modern kitchen features a large island with breakfast bar, quartz countertops, premium cabinetry, stainless steel appliances, and a walk-in pantry, perfect for cooking and entertaining alike. The split-bedroom design offers a private retreat in the primary suite, complete with a large walk-in closet, dual vanities, a relaxing Jacuzzi tub, and a beautifully tiled shower. The backyard features artificial turf, an outdoor kitchen with a built-in grill, and an engineered metal pergola with a sleek modern finish.
Contact an agent
Home facts
- Year built:2018
- Listing ID #:932928
- Added:94 day(s) ago
- Updated:February 01, 2026 at 04:44 PM
Rooms and interior
- Bedrooms:4
- Total bathrooms:3
- Full bathrooms:2
- Half bathrooms:1
- Living area:2,377 sq. ft.
Heating and cooling
- Cooling:Refrigerated
- Heating:Central
Structure and exterior
- Year built:2018
- Building area:2,377 sq. ft.
- Lot area:0.18 Acres
Schools
- High school:Coronado
- Middle school:Charles Q. Murphree
- Elementary school:Green
Utilities
- Water:City
Finances and disclosures
- Price:$490,000
- Price per sq. ft.:$206.14
- Tax amount:$10,872 (2025)
New listings near 5812 Sundale Road
- New
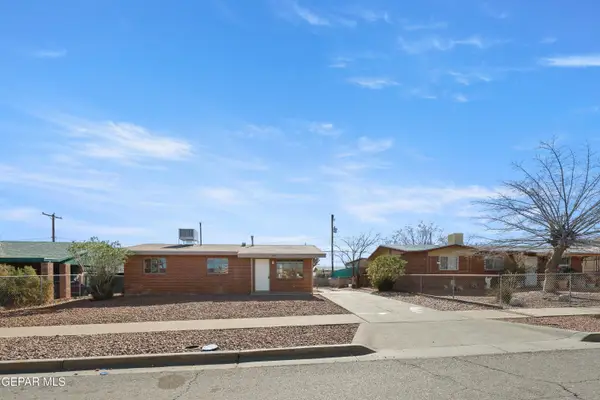 $172,000Active3 beds 1 baths832 sq. ft.
$172,000Active3 beds 1 baths832 sq. ft.5016 Debeers Drive, El Paso, TX 79924
MLS# 937535Listed by: MAJESTIC, REALTORS - New
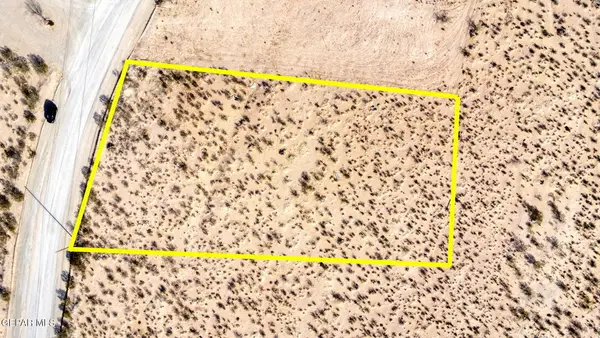 $59,000Active1.06 Acres
$59,000Active1.06 Acres17540 Camino Monte Vista, El Paso, TX 79938
MLS# 937508Listed by: EXIT ELITE REALTY - New
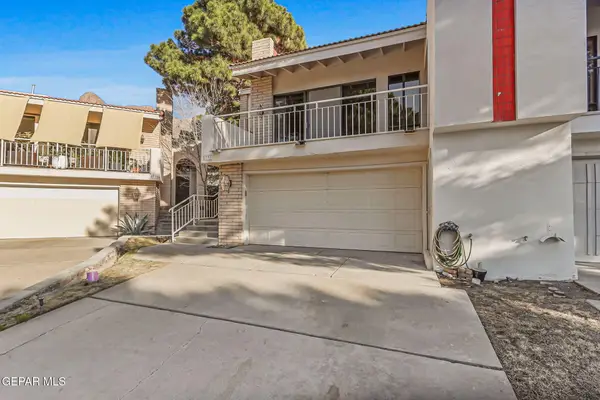 $348,000Active3 beds 4 baths3,082 sq. ft.
$348,000Active3 beds 4 baths3,082 sq. ft.5737 Mira Grande Drive, El Paso, TX 79912
MLS# 937513Listed by: SANDY MESSER AND ASSOCIATES - New
 $216,999Active3 beds 2 baths1,451 sq. ft.
$216,999Active3 beds 2 baths1,451 sq. ft.1557 Greg Powers Drive #A, El Paso, TX 79936
MLS# 937515Listed by: BECKY NELSON - New
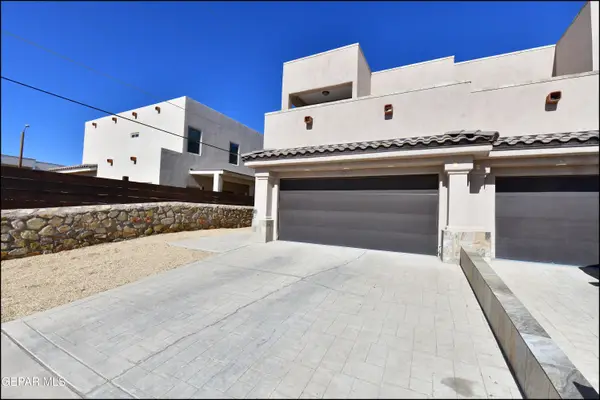 $220,000Active3 beds 3 baths1,210 sq. ft.
$220,000Active3 beds 3 baths1,210 sq. ft.5617 Secondwood Place #A, El Paso, TX 79905
MLS# 937516Listed by: HOME PROS REAL ESTATE GROUP - New
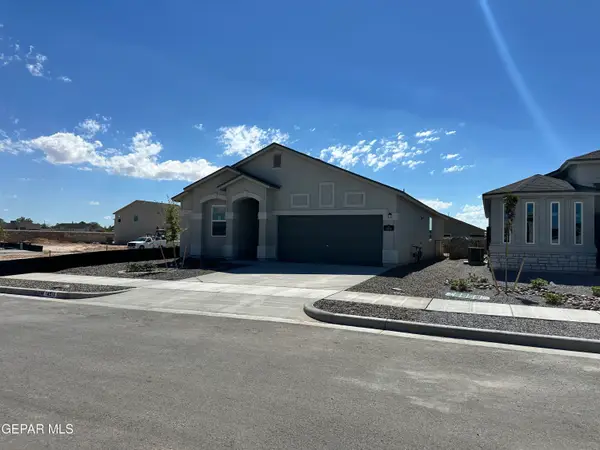 $269,950Active4 beds 2 baths1,675 sq. ft.
$269,950Active4 beds 2 baths1,675 sq. ft.7341 Norte Grande Drive N, El Paso, TX 79934
MLS# 937519Listed by: WINTERBERG REALTY - New
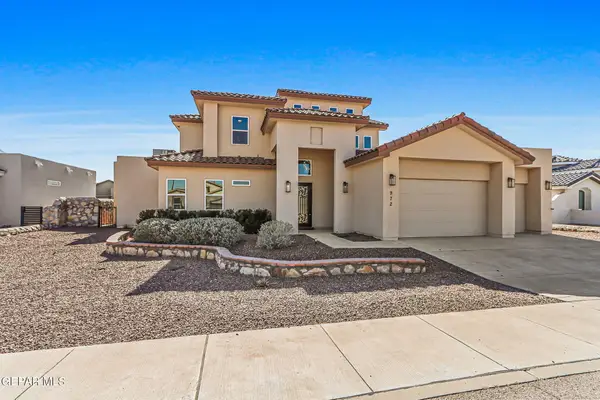 $635,000Active5 beds 5 baths3,106 sq. ft.
$635,000Active5 beds 5 baths3,106 sq. ft.972 Pellegrino Avenue, El Paso, TX 79932
MLS# 937520Listed by: THE RIGHT MOVE REAL ESTATE GRO - New
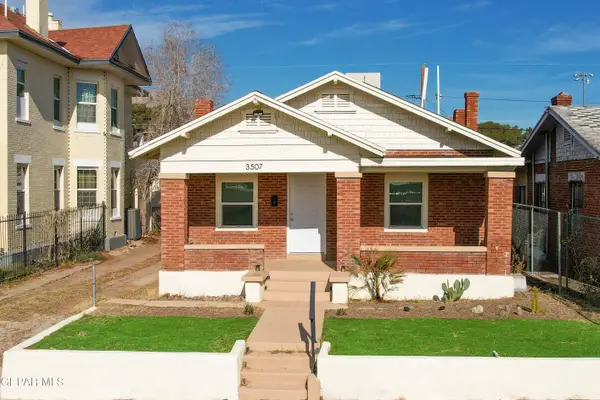 $225,000Active3 beds 1 baths1,414 sq. ft.
$225,000Active3 beds 1 baths1,414 sq. ft.3507 Bisbee Avenue, El Paso, TX 79903
MLS# 937521Listed by: HOME PROS REAL ESTATE GROUP - New
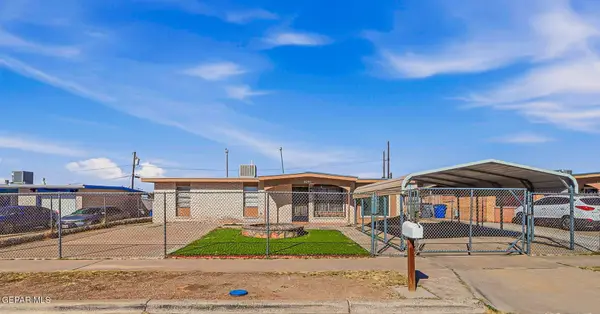 $179,000Active3 beds 2 baths1,225 sq. ft.
$179,000Active3 beds 2 baths1,225 sq. ft.8295 Valle Placido Drive, El Paso, TX 79907
MLS# 937522Listed by: THE RIGHT MOVE REAL ESTATE GRO - New
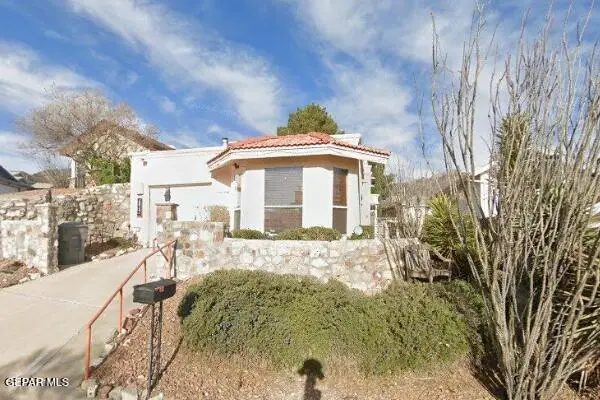 $204,950Active2 beds 2 baths1,151 sq. ft.
$204,950Active2 beds 2 baths1,151 sq. ft.6829 Ridge Top Drive, El Paso, TX 79904
MLS# 937524Listed by: MOUNTAIN PROPERTY REALTY, LLC

