6016 Camino Alegre Drive, El Paso, TX 79912
Local realty services provided by:ERA Sellers & Buyers Real Estate
6016 Camino Alegre Drive,El Paso, TX 79912
$438,888
- 4 Beds
- 3 Baths
- 2,328 sq. ft.
- Single family
- Active
Listed by:
- Debbi Hester(915) 252 - 5753ERA Sellers & Buyers Real Estate
MLS#:933730
Source:TX_GEPAR
Price summary
- Price:$438,888
- Price per sq. ft.:$188.53
About this home
Classic 1-story, custom residence in the desirable foothills with spectacular mountain views on a super-sized low maintenance 12,459 sq.ft. lot with room for a pool/RV. Understated elegance with 2,328 sq. ft. living space, COOL refrigerated air, 4 bedrooms, 3 bathrooms, a welcoming inner courtyard/bonus space, (with air conditioning, pergola/skylight), a welcoming foyer, classy living room with 15 ft. soaring ceiling, beams, walls of windows to mountain views, a gas fireplace with floor-to-ceiling tile surround, a formal dining area with easy access to the kitchen, a super bonus space/sun porch/office/art space with views, cozy kitchen, granite counters, cooktop, dishwasher, & oven + coffee bar and breakfast nook. Updates include double paned windows, updated roof, a designer planned & remodeled primary suite & contemporary master bathroom + walk-in closet. This great home is in move-in ready condition on a quiet cul-de-sac with easy access to Whole Foods, UTEP, TTUHSC, & THOP. LUNDY, HORNEDO, FRANKLIN HS!
Contact an agent
Home facts
- Year built:1981
- Listing ID #:933730
- Added:30 day(s) ago
- Updated:December 18, 2025 at 04:35 PM
Rooms and interior
- Bedrooms:4
- Total bathrooms:3
- Full bathrooms:3
- Living area:2,328 sq. ft.
Heating and cooling
- Cooling:Ceiling Fan(s), Central Air, Refrigerated
- Heating:Central
Structure and exterior
- Year built:1981
- Building area:2,328 sq. ft.
- Lot area:0.29 Acres
Schools
- High school:Franklin
- Middle school:Hornedo
- Elementary school:Lundy
Utilities
- Water:City
Finances and disclosures
- Price:$438,888
- Price per sq. ft.:$188.53
New listings near 6016 Camino Alegre Drive
- New
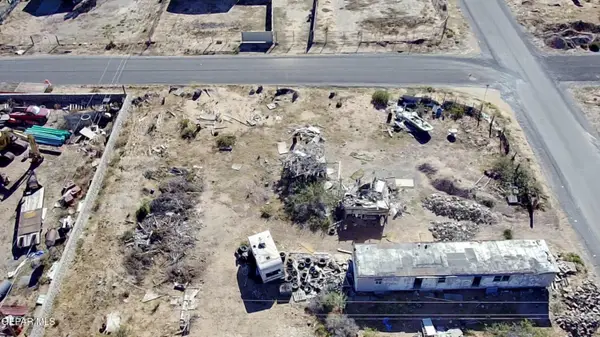 $80,000Active0.31 Acres
$80,000Active0.31 AcresPN-16741 Emma Lane, El Paso, TX 79938
MLS# 935306Listed by: TEXAS ALLY REAL ESTATE GROUP - New
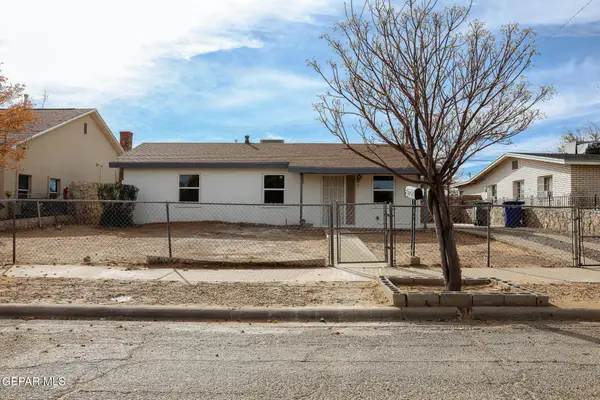 $200,000Active4 beds 1 baths1,560 sq. ft.
$200,000Active4 beds 1 baths1,560 sq. ft.5028 Vulcan Avenue, El Paso, TX 79904
MLS# 935327Listed by: SUMMUS REALTY - New
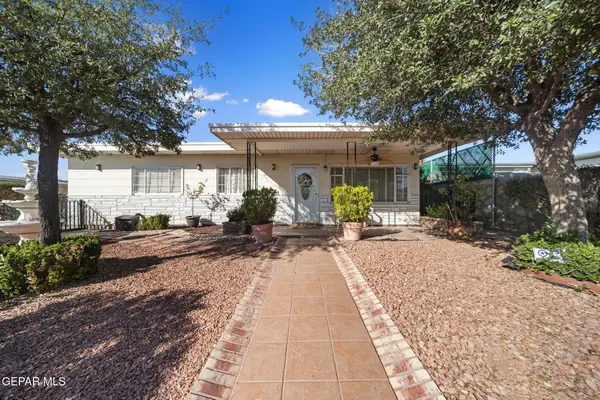 $220,000Active3 beds 1 baths1,456 sq. ft.
$220,000Active3 beds 1 baths1,456 sq. ft.6337 Osage Lane, El Paso, TX 79925
MLS# 935328Listed by: THE WILLIAMS ADVANCED REALTY TEAM (THE WAR TEAM) - New
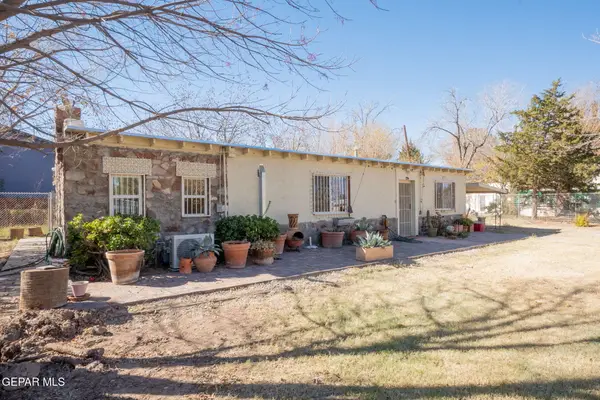 $399,000Active1 beds 1 baths1,400 sq. ft.
$399,000Active1 beds 1 baths1,400 sq. ft.4112 Roxbury Drive, El Paso, TX 79922
MLS# 935326Listed by: THE RIGHT MOVE REAL ESTATE GRO - New
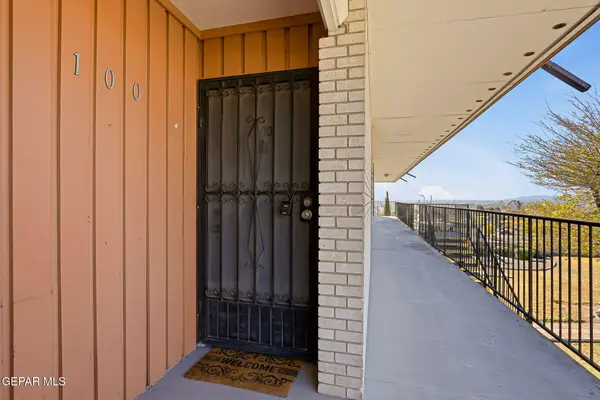 $110,000Active1 beds -- baths626 sq. ft.
$110,000Active1 beds -- baths626 sq. ft.6400 Edgemere Boulevard #100, El Paso, TX 79925
MLS# 935323Listed by: HOME PROS REAL ESTATE GROUP - New
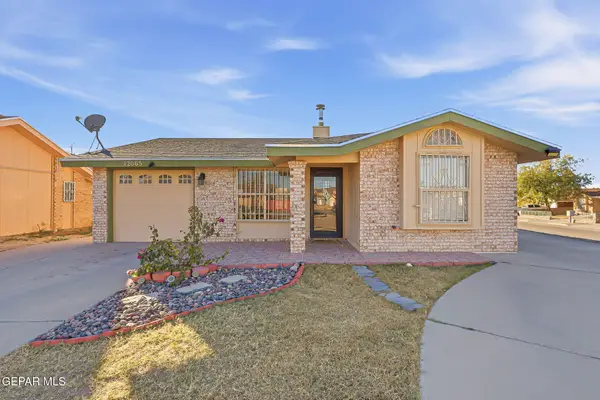 $205,000Active2 beds 2 baths1,007 sq. ft.
$205,000Active2 beds 2 baths1,007 sq. ft.12065 Miguel Varela Lane, El Paso, TX 79936
MLS# 935324Listed by: PANDA PAL PROPERTY MANAGEMENT - New
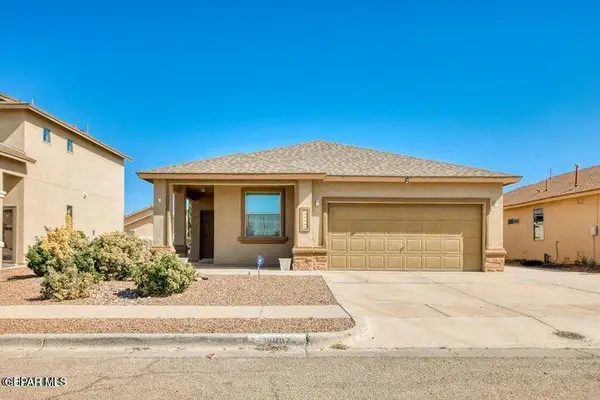 $215,000Active3 beds 2 baths1,416 sq. ft.
$215,000Active3 beds 2 baths1,416 sq. ft.14447 Miguel Terrazas, El Paso, TX 79938
MLS# 935325Listed by: PANDA PAL PROPERTY MANAGEMENT - New
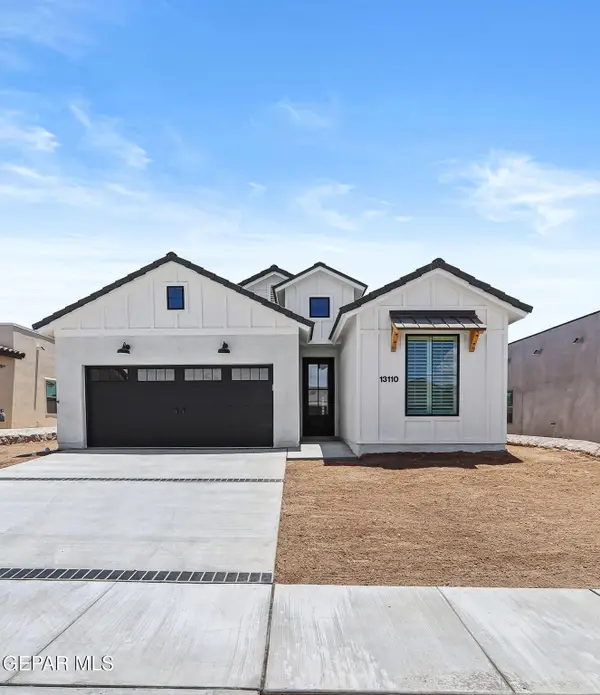 $293,950Active3 beds 2 baths1,462 sq. ft.
$293,950Active3 beds 2 baths1,462 sq. ft.701 Paseo Dulce Avenue, El Paso, TX 79928
MLS# 935320Listed by: CLEARVIEW REALTY - New
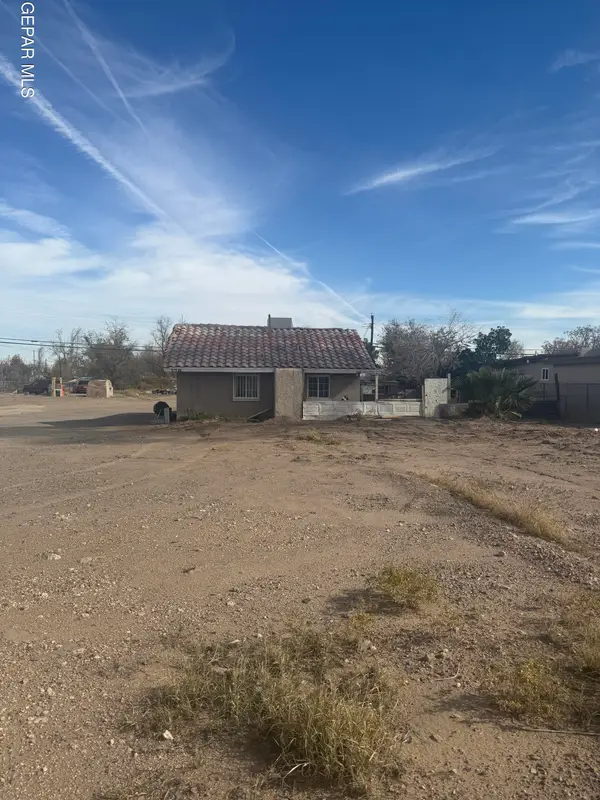 $640,000Active-- beds -- baths3,376 sq. ft.
$640,000Active-- beds -- baths3,376 sq. ft.178 S Glenwood Street, El Paso, TX 79905
MLS# 935321Listed by: THE WILLIAMS ADVANCED REALTY TEAM (THE WAR TEAM) - New
 Listed by ERA$310,000Active3 beds 2 baths2,195 sq. ft.
Listed by ERA$310,000Active3 beds 2 baths2,195 sq. ft.4513 C J Levan Court, El Paso, TX 79924
MLS# 935317Listed by: ERA SELLERS & BUYERS REAL ESTA
