6195 Charolais Drive, El Paso, TX 79938
Local realty services provided by:ERA Sellers & Buyers Real Estate
Listed by: ashlee wells
Office: clearview realty
MLS#:934008
Source:TX_GEPAR
Price summary
- Price:$470,000
- Price per sq. ft.:$138.4
About this home
Remarks: Calling All Horse Lovers! This 5.24-acre property offers the perfect blend of space, storage, and country
living. This home includes 4 bedrooms, each with its own private bathroom, ideal for guests, multi-generational living, or a
growing household. The Texas sized kitchen is the home of the heart and features a large center island. Step outside to enjoy
the outdoor kitchen area equipped with evaporative cooling, creating a comfortable setting for gatherings and everyday use on
those warm Texas days. Another standout feature is the large front sunroom with its own fireplace, providing a bright and
welcoming space to relax year-round. The home also includes a formal living area, wine cellar, and extra attached storage
rooms for added convenience. With over 5 acres, there is ample room to accommodate horses, build facilities, and take
advantage of the peaceful, wide-open surroundings while still being close to the ever growing city.
Contact an agent
Home facts
- Year built:1987
- Listing ID #:934008
- Added:1 day(s) ago
- Updated:November 21, 2025 at 12:05 AM
Rooms and interior
- Bedrooms:4
- Total bathrooms:3
- Full bathrooms:2
- Half bathrooms:1
- Living area:3,396 sq. ft.
Heating and cooling
- Cooling:Ceiling Fan(s), Central Air, Refrigerated
- Heating:2+ Units, Central
Structure and exterior
- Year built:1987
- Building area:3,396 sq. ft.
- Lot area:5.24 Acres
Schools
- High school:Mountainv
- Middle school:Eastlake Middle School
- Elementary school:Red Sands Ele
Utilities
- Water:City
- Sewer:Community, Septic Tank
Finances and disclosures
- Price:$470,000
- Price per sq. ft.:$138.4
New listings near 6195 Charolais Drive
- New
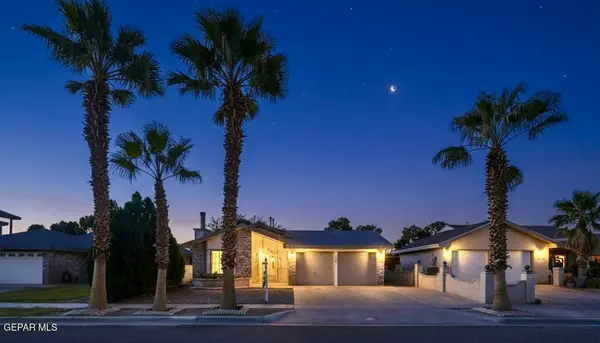 $209,950Active3 beds 2 baths923 sq. ft.
$209,950Active3 beds 2 baths923 sq. ft.12087 Van Gogh Drive, El Paso, TX 79936
MLS# 934021Listed by: MRG REALTY LLC - New
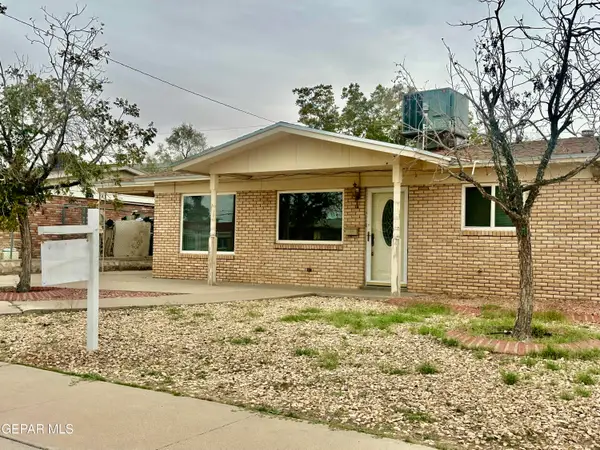 $179,950Active3 beds 1 baths1,593 sq. ft.
$179,950Active3 beds 1 baths1,593 sq. ft.8341 Loma Terrace Road, El Paso, TX 79907
MLS# 934023Listed by: VISION REALTY - New
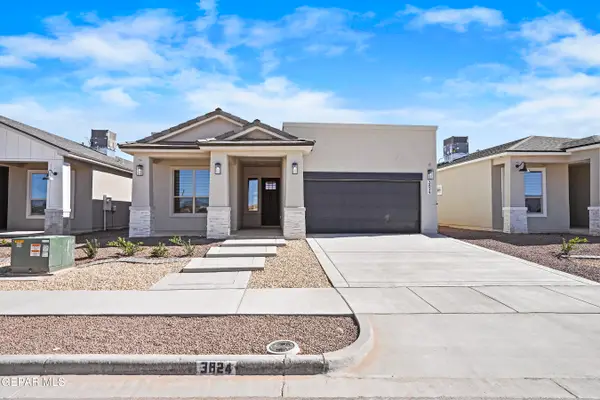 $339,225Active3 beds 3 baths1,951 sq. ft.
$339,225Active3 beds 3 baths1,951 sq. ft.3852 Belief Lane, El Paso, TX 79938
MLS# 934007Listed by: DREAM WORK REALTY - Open Sat, 8 to 11pmNew
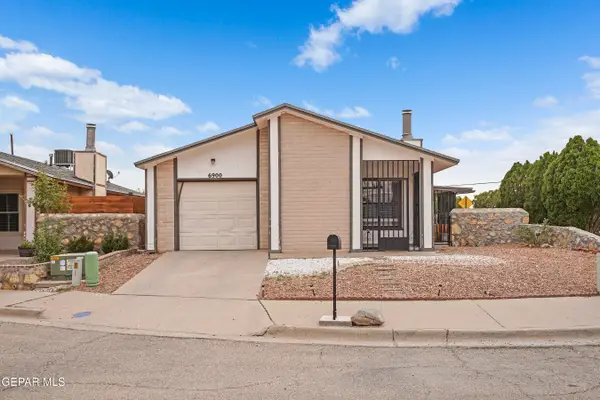 $180,000Active3 beds 1 baths1,273 sq. ft.
$180,000Active3 beds 1 baths1,273 sq. ft.6900 Ridge Top Dr. Drive, El Paso, TX 79904
MLS# 934010Listed by: 24TH&HOME LLC - New
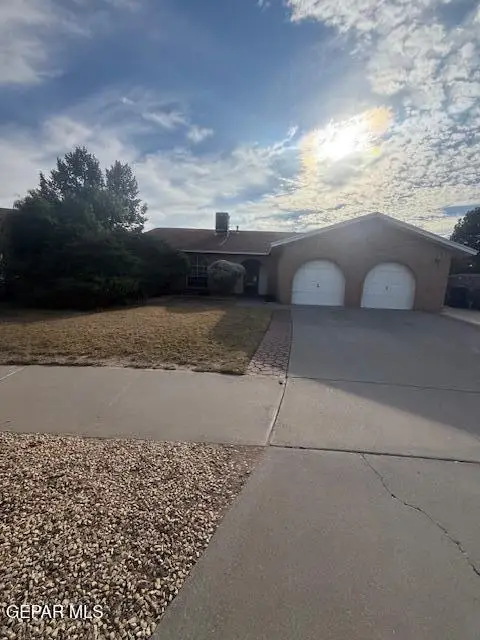 $199,900Active3 beds 1 baths1,399 sq. ft.
$199,900Active3 beds 1 baths1,399 sq. ft.7748 Maya Avenue, El Paso, TX 79912
MLS# 934012Listed by: HOME PROS REAL ESTATE GROUP - New
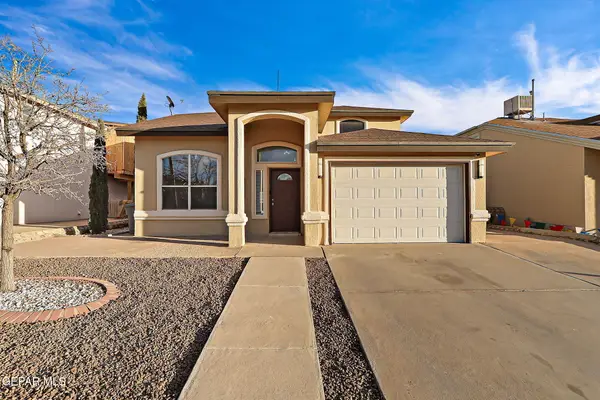 $219,999Active3 beds 2 baths1,662 sq. ft.
$219,999Active3 beds 2 baths1,662 sq. ft.1216 Olga Mapula Drive, El Paso, TX 79936
MLS# 934014Listed by: KELLER WILLIAMS REALTY -FM - New
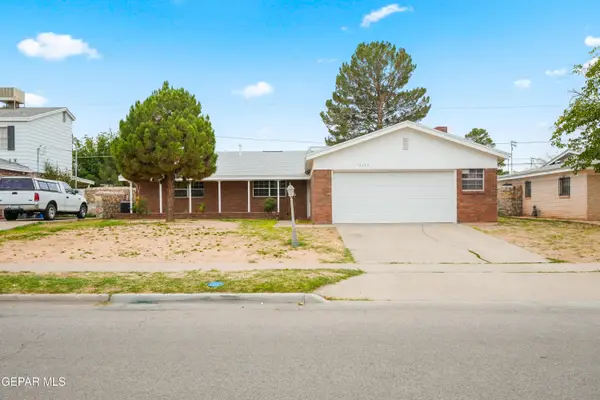 $215,000Active4 beds 1 baths1,500 sq. ft.
$215,000Active4 beds 1 baths1,500 sq. ft.10232 Bayo Avenue, El Paso, TX 79925
MLS# 934017Listed by: CLEARVIEW REALTY - New
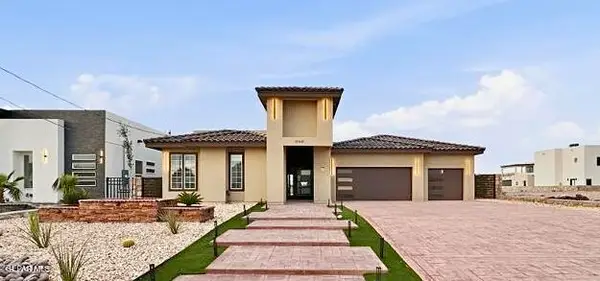 $692,500Active4 beds 4 baths3,239 sq. ft.
$692,500Active4 beds 4 baths3,239 sq. ft.11345 Ardelle Avenue, El Paso, TX 79936
MLS# 934005Listed by: MRG REALTY LLC - New
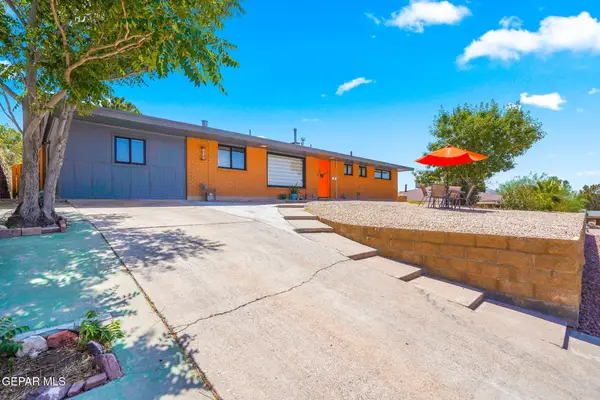 $430,000Active5 beds 1 baths2,015 sq. ft.
$430,000Active5 beds 1 baths2,015 sq. ft.814 Galloway Drive, El Paso, TX 79902
MLS# 934006Listed by: MORENO REAL ESTATE GROUP
