6220 Via Serena Drive, El Paso, TX 79912
Local realty services provided by:ERA Sellers & Buyers Real Estate
Listed by:alejandro gamboa
Office:keller williams realty
MLS#:932887
Source:TX_GEPAR
Price summary
- Price:$499,995
- Price per sq. ft.:$173.43
- Monthly HOA dues:$21.67
About this home
Bewitching Westside Gem with Mountain Views & a Backyard to Die For! Dare to dream in this hauntingly beautiful 4-bedroom, 3-bathroom Westside treasure! Nestled in one of El Paso's most enchanting neighborhoods, where comfort meets mystery and every corner whispers, ''Welcome home... forever.'' Gather your ghouls around the cozy fireplace or summon your inner chef in the gourmet kitchen made for wicked entertaining. Step outside to your private oasis—complete with a sparkling pool, bubbling jacuzzi, and a beautifully landscaped yard that's to die for. Your carriage will rest easy in the spacious two-car garage, perfect for broomsticks and treasures. Comes with paid solar panels, a whole-home water softener, and water filtration to keep your potions pure. A ghostly stroll from Hornedo Middle and minutes from shops, dining, and all your favorite haunts! 👀
Contact an agent
Home facts
- Year built:2005
- Listing ID #:932887
- Added:1 day(s) ago
- Updated:October 30, 2025 at 09:59 PM
Rooms and interior
- Bedrooms:4
- Total bathrooms:3
- Full bathrooms:3
- Living area:2,883 sq. ft.
Heating and cooling
- Cooling:Ceiling Fan(s), Central Air, Refrigerated
- Heating:Central, Forced Air
Structure and exterior
- Year built:2005
- Building area:2,883 sq. ft.
- Lot area:0.29 Acres
Schools
- High school:Franklin
- Middle school:Hornedo
- Elementary school:Lundy
Utilities
- Water:City
Finances and disclosures
- Price:$499,995
- Price per sq. ft.:$173.43
New listings near 6220 Via Serena Drive
- New
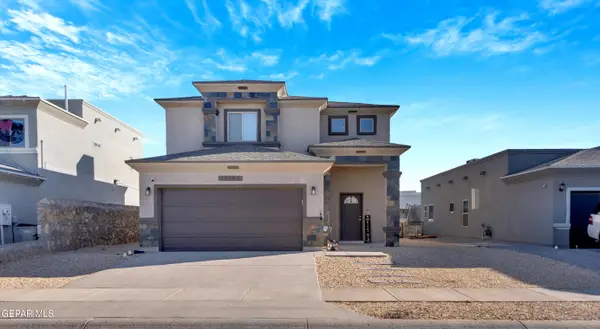 $315,000Active4 beds 3 baths2,191 sq. ft.
$315,000Active4 beds 3 baths2,191 sq. ft.14752 William Meshel Drive, El Paso, TX 79938
MLS# 932903Listed by: REVOLVE REALTY, LLC - New
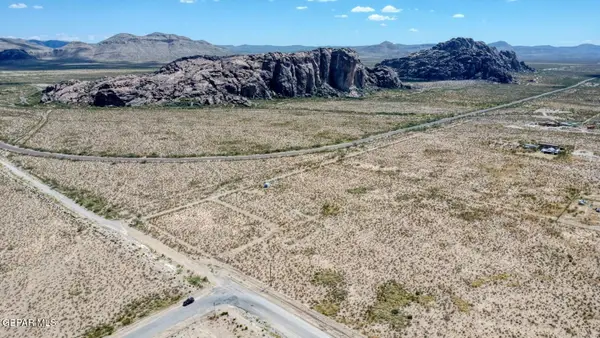 $8,500Active0.16 Acres
$8,500Active0.16 AcresTBD 14 Rainbow Garden, Lot 26, El Paso, TX 79928
MLS# 932906Listed by: CORNERSTONE REALTY - New
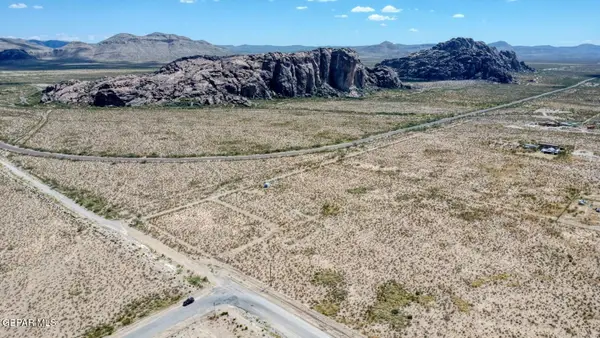 $8,500Active0.16 Acres
$8,500Active0.16 AcresTBD 14 Rainbow Garden, Lot 25, El Paso, TX 79928
MLS# 932911Listed by: CORNERSTONE REALTY - New
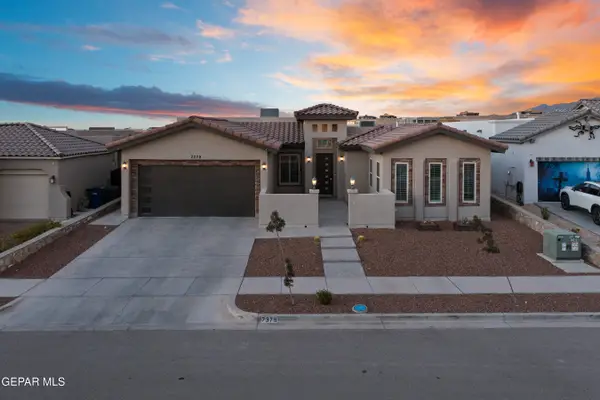 $689,900Active4 beds 3 baths2,941 sq. ft.
$689,900Active4 beds 3 baths2,941 sq. ft.7379 Mule Team Drive, El Paso, TX 79911
MLS# 932912Listed by: KELLER WILLIAMS REALTY - New
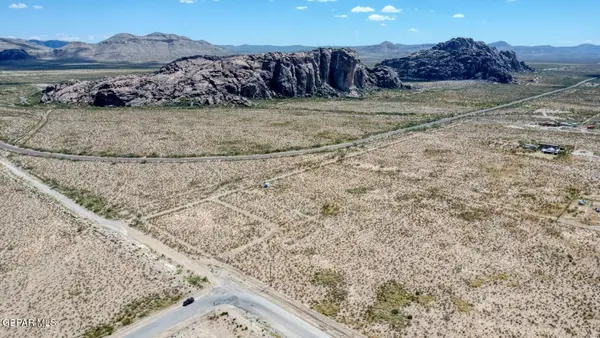 $8,500Active0.16 Acres
$8,500Active0.16 AcresTBD 14 Rainbow Garden, Lot 24, El Paso, TX 79928
MLS# 932913Listed by: CORNERSTONE REALTY - New
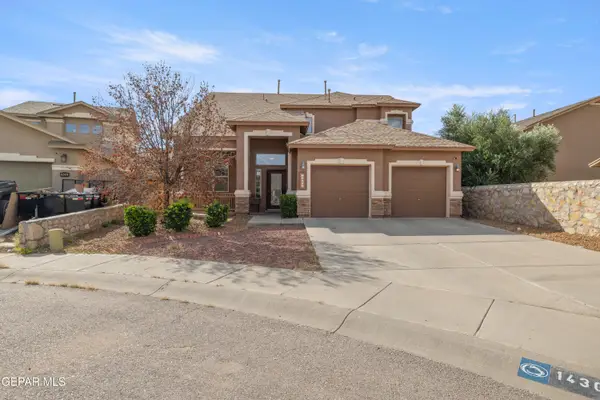 $350,000Active4 beds 3 baths2,353 sq. ft.
$350,000Active4 beds 3 baths2,353 sq. ft.14308 Maple Leaves Court, El Paso, TX 79938
MLS# 932914Listed by: DEN PROPERTY GROUP - New
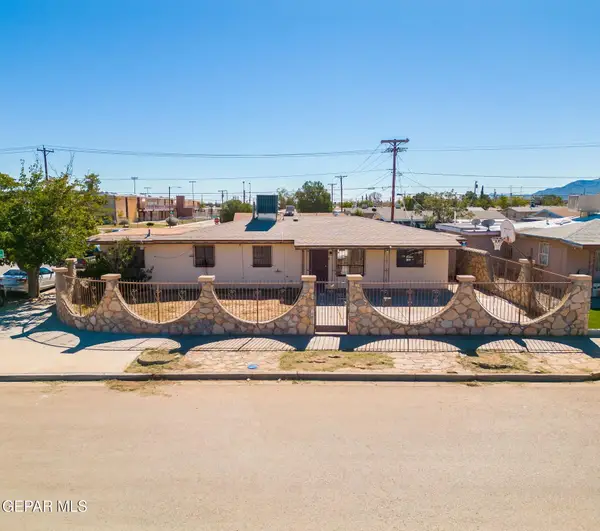 $215,000Active3 beds 1 baths1,587 sq. ft.
$215,000Active3 beds 1 baths1,587 sq. ft.5324 Capistrano Drive, El Paso, TX 79924
MLS# 932916Listed by: CLEARVIEW REALTY 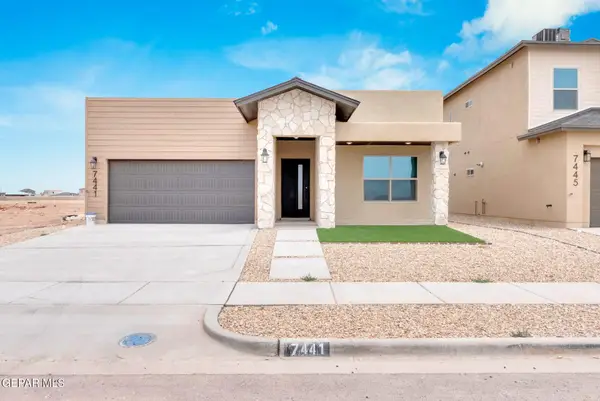 $359,950Pending4 beds 3 baths2,044 sq. ft.
$359,950Pending4 beds 3 baths2,044 sq. ft.12601 Amesbury Avenue, El Paso, TX 79928
MLS# 932891Listed by: EXIT ELITE REALTY- New
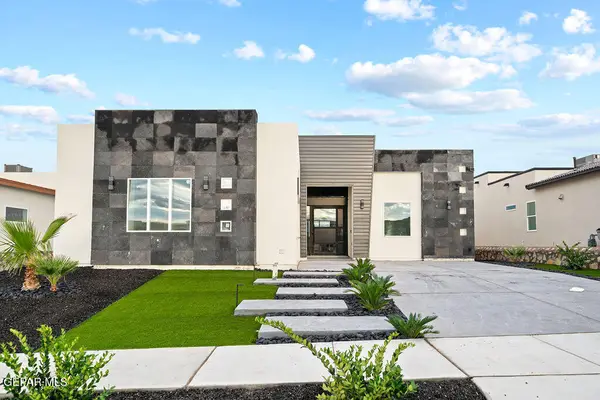 $440,000Active4 beds 3 baths2,052 sq. ft.
$440,000Active4 beds 3 baths2,052 sq. ft.1352 Costanzo Place, El Paso, TX 79928
MLS# 932892Listed by: CENTER REAL ESTATE - Open Fri, 7 to 9:30pmNew
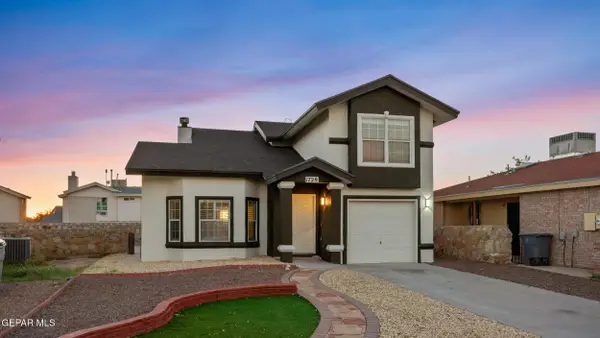 $234,500Active3 beds 3 baths1,614 sq. ft.
$234,500Active3 beds 3 baths1,614 sq. ft.1729 Saint Mark Avenue, El Paso, TX 79936
MLS# 932893Listed by: HOME PROS REAL ESTATE GROUP
