6300 Franklin Trail Drive, El Paso, TX 79912
Local realty services provided by:ERA Sellers & Buyers Real Estate
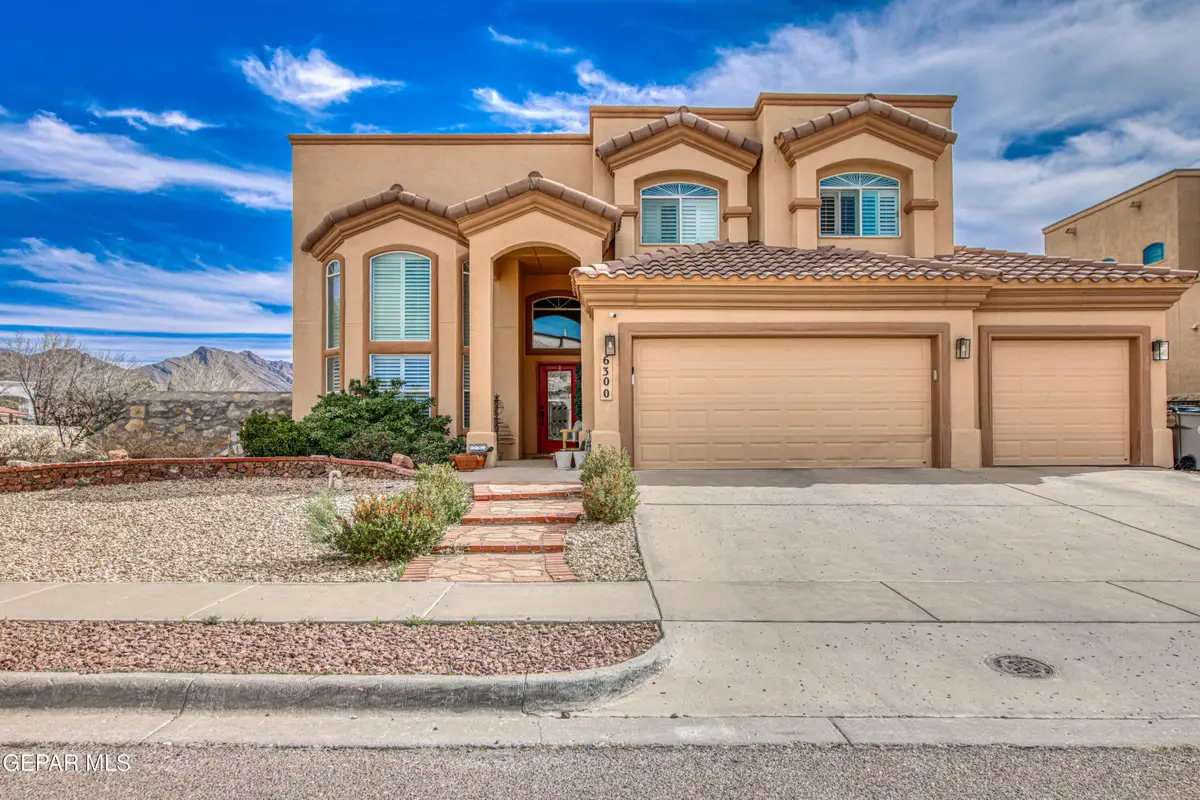
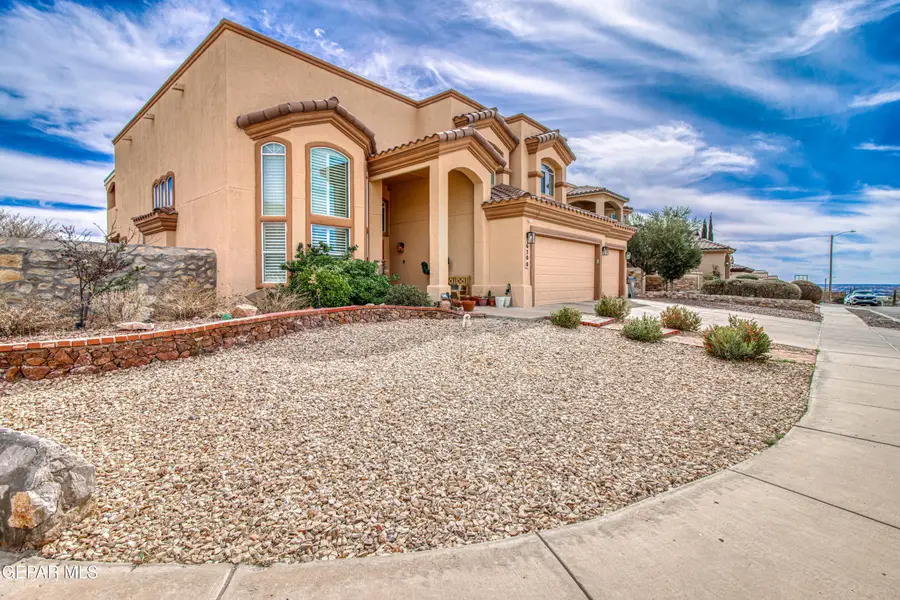
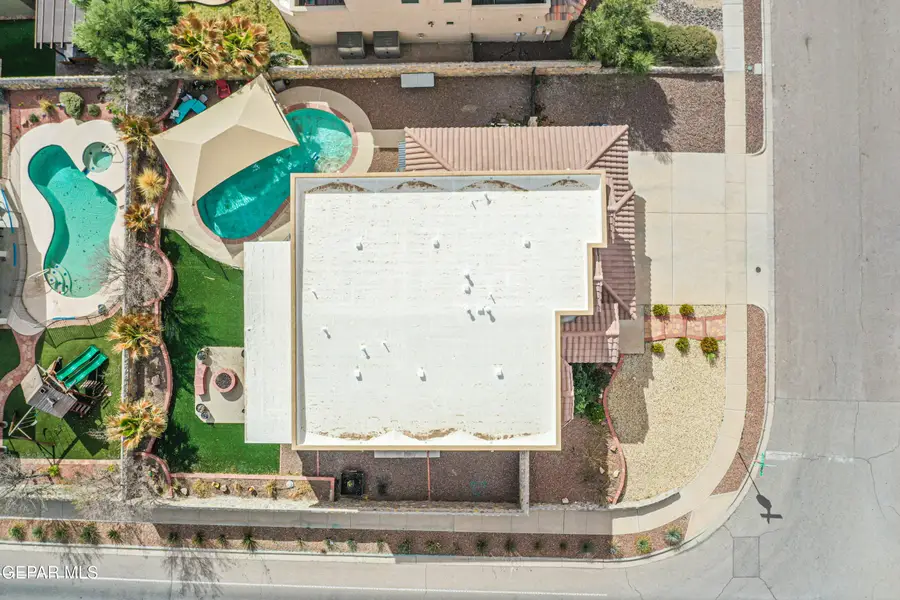
Listed by:lynn westbrook
Office:exp realty llc.
MLS#:920997
Source:TX_GEPAR
Price summary
- Price:$598,000
- Price per sq. ft.:$203.26
About this home
Renovated and beautifully maintained 5-bedroom, 3-bathroom home offers nearly 3,000 square feet of thoughtfully designed space. On the main level, there are two living rooms, formal AND casual dining + a conveniently located bedroom and full bathroom—perfect for guests, multigenerational living, a private home office (or bourbon room!). The kitchen is a dream for any home chef, with custom cabinetry, a center island, stainless steel appliances and tile backsplash. Upstairs, the primary suite offers a peaceful retreat w/coffee bar and private covered balcony that showcases breathtaking views of the Franklin Mountains and valley. Additional bedrooms are generously sized and light-filled. The backyard is designed for relaxation and entertainment, featuring a heated pool, a grassy play area, a firepit, and an extended covered patio. A three-car garage, refrigerated air and plantation shutters complete the package. Located close to top-rated schools—Lundy Elementary, Hornedo Middle, and Franklin High.
Contact an agent
Home facts
- Year built:2004
- Listing Id #:920997
- Added:115 day(s) ago
- Updated:August 16, 2025 at 04:57 PM
Rooms and interior
- Bedrooms:5
- Total bathrooms:3
- Full bathrooms:3
- Living area:2,942 sq. ft.
Heating and cooling
- Cooling:Ceiling Fan(s), Central Air, Refrigerated
- Heating:2+ Units, Central, Forced Air
Structure and exterior
- Year built:2004
- Building area:2,942 sq. ft.
- Lot area:0.2 Acres
Schools
- High school:Franklin
- Middle school:Hornedo
- Elementary school:Lundy
Utilities
- Water:City
Finances and disclosures
- Price:$598,000
- Price per sq. ft.:$203.26
New listings near 6300 Franklin Trail Drive
- New
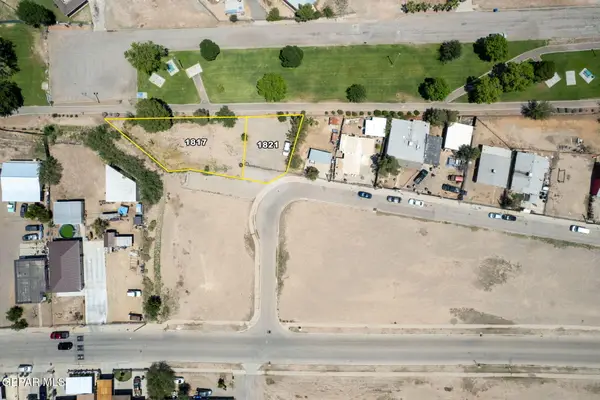 $32,000Active0.08 Acres
$32,000Active0.08 Acres1821 Por Fin Lane, El Paso, TX 79907
MLS# 928607Listed by: CLEARVIEW REALTY - New
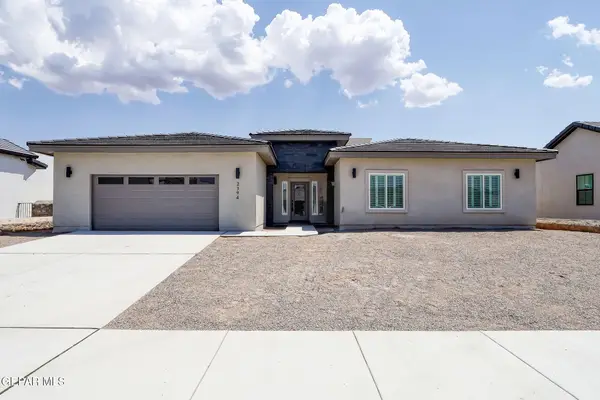 $521,800Active-- beds -- baths2,452 sq. ft.
$521,800Active-- beds -- baths2,452 sq. ft.2394 Enchanted Knoll Lane, El Paso, TX 79911
MLS# 928511Listed by: THE RIGHT MOVE REAL ESTATE GRO  Listed by ERA$139,950Pending3 beds 2 baths1,283 sq. ft.
Listed by ERA$139,950Pending3 beds 2 baths1,283 sq. ft.10408 Nolan Drive, El Paso, TX 79924
MLS# 928606Listed by: ERA SELLERS & BUYERS REAL ESTA- New
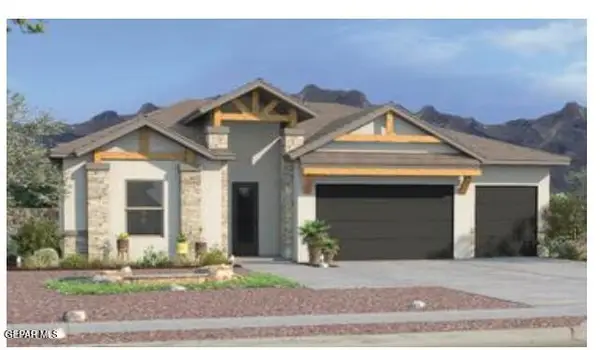 $474,950Active4 beds 2 baths2,610 sq. ft.
$474,950Active4 beds 2 baths2,610 sq. ft.6136 Patricia Elena Pl Place, El Paso, TX 79932
MLS# 928603Listed by: PREMIER REAL ESTATE, LLC - New
 $50,000Active0.12 Acres
$50,000Active0.12 Acres1817 Por Fin Lane, El Paso, TX 79907
MLS# 928605Listed by: CLEARVIEW REALTY - New
 $259,950Active4 beds 1 baths1,516 sq. ft.
$259,950Active4 beds 1 baths1,516 sq. ft.10401 Springwood Drive, El Paso, TX 79925
MLS# 928596Listed by: AUBIN REALTY - New
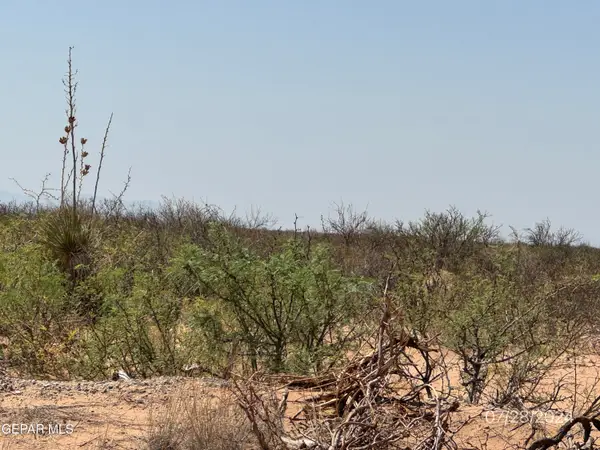 $3,800Active0.24 Acres
$3,800Active0.24 AcresTBD Pid 205862, El Paso, TX 79928
MLS# 928600Listed by: ROMEWEST PROPERTIES - New
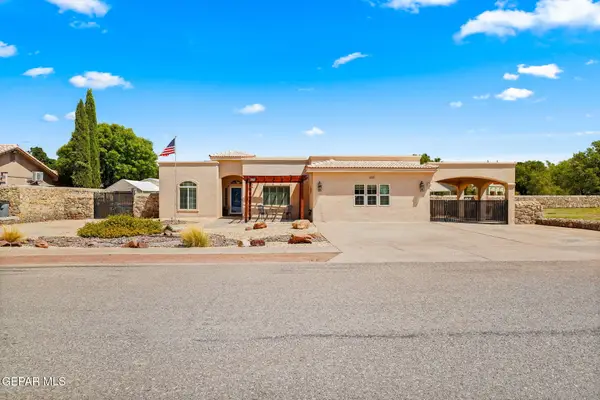 $525,000Active4 beds -- baths2,574 sq. ft.
$525,000Active4 beds -- baths2,574 sq. ft.659 John Martin Court, El Paso, TX 79932
MLS# 928586Listed by: CORNERSTONE REALTY - New
 $339,000Active4 beds 3 baths2,000 sq. ft.
$339,000Active4 beds 3 baths2,000 sq. ft.13797 Paseo Sereno Drive, El Paso, TX 79928
MLS# 928587Listed by: HOME PROS REAL ESTATE GROUP - New
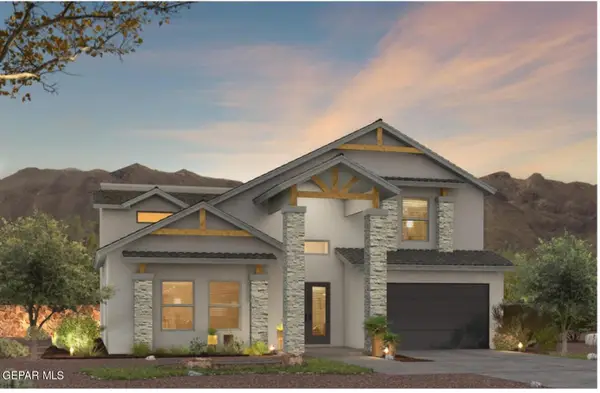 $522,950Active4 beds 3 baths3,400 sq. ft.
$522,950Active4 beds 3 baths3,400 sq. ft.6121 Will Jordan Place, El Paso, TX 79932
MLS# 928588Listed by: PREMIER REAL ESTATE, LLC

