6320 La Posta Drive, El Paso, TX 79912
Local realty services provided by:ERA Sellers & Buyers Real Estate
Listed by: moises nungaray, claudia elena nungaray
Office: keller williams realty
MLS#:927277
Source:TX_GEPAR
Price summary
- Price:$599,000
- Price per sq. ft.:$166.07
About this home
Just Listed! Nestled near the prestigious Coronado Country Club and perched in the scenic hills of Chaparral Park, this stunning home blends timeless beauty with luxurious living. From the moment you step inside, you're welcomed by a grand formal living room featuring soaring cathedral ceilings, elegant columns, and a cozy fireplace—perfect for entertaining or relaxing in style.
The expansive kitchen is a chef's dream, offering a tiered island, ample cabinetry, and a bright breakfast area that opens to the family room. There, you'll find a custom built-in entertainment center that adds both function and flair.
Upstairs, the luxurious master suite is your personal retreat, complete with a sitting area, private balcony access, and breathtaking panoramic views. Step outside to your backyard oasis where a sparkling pool and spa await—ideal for enjoying El Paso's beautiful sunsets.
Don't miss the opportunity to call this exceptional home yours!
Contact an agent
Home facts
- Year built:1994
- Listing ID #:927277
- Added:199 day(s) ago
- Updated:February 10, 2026 at 08:53 AM
Rooms and interior
- Bedrooms:5
- Total bathrooms:4
- Full bathrooms:2
- Living area:3,607 sq. ft.
Heating and cooling
- Cooling:Refrigerated
- Heating:Forced Air
Structure and exterior
- Year built:1994
- Building area:3,607 sq. ft.
- Lot area:0.18 Acres
Schools
- High school:Franklin
- Middle school:Hornedo
- Elementary school:Lundy
Utilities
- Water:City
Finances and disclosures
- Price:$599,000
- Price per sq. ft.:$166.07
- Tax amount:$14,326 (2025)
New listings near 6320 La Posta Drive
- New
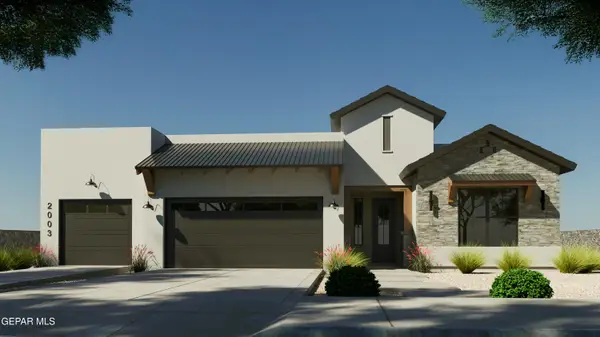 $540,950Active4 beds 3 baths2,003 sq. ft.
$540,950Active4 beds 3 baths2,003 sq. ft.7309 Cimarron Gap Drive, El Paso, TX 79911
MLS# 938097Listed by: HOME PROS REAL ESTATE GROUP - New
 $535,950Active4 beds 3 baths1,995 sq. ft.
$535,950Active4 beds 3 baths1,995 sq. ft.7269 Cimarron Gap Drive, El Paso, TX 79911
MLS# 938094Listed by: HOME PROS REAL ESTATE GROUP - New
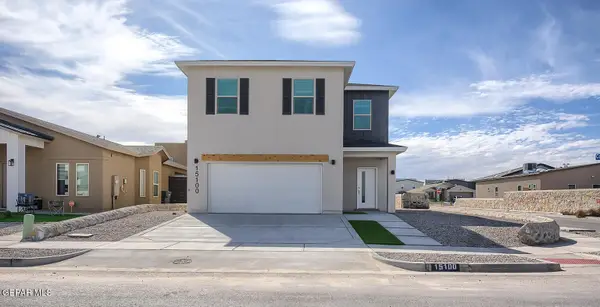 $362,950Active5 beds 3 baths2,240 sq. ft.
$362,950Active5 beds 3 baths2,240 sq. ft.15100 Composition Avenue, El Paso, TX 79938
MLS# 938053Listed by: EXIT ELITE REALTY - New
 $204,900Active3 beds 2 baths1,616 sq. ft.
$204,900Active3 beds 2 baths1,616 sq. ft.12321 Tierra Laguna Drive, El Paso, TX 79938
MLS# 938054Listed by: SANDRA LUNA & ASSOCIATES - New
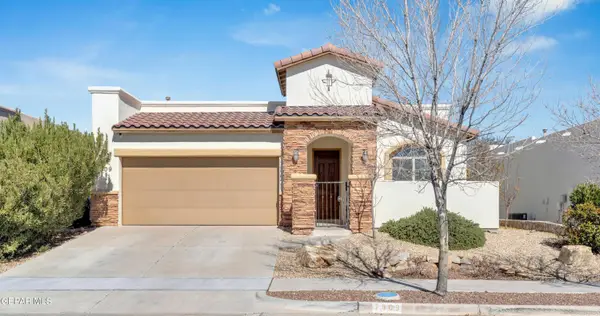 $365,000Active3 beds 2 baths1,668 sq. ft.
$365,000Active3 beds 2 baths1,668 sq. ft.7309 Skyrocket Drive, El Paso, TX 79911
MLS# 938049Listed by: EXP REALTY LLC - Open Sat, 11am to 5pmNew
 $516,724Active4 beds 3 baths2,338 sq. ft.
$516,724Active4 beds 3 baths2,338 sq. ft.4510 Night Hawk Avenue, Waxahachie, TX 75165
MLS# 21177703Listed by: PINNACLE REALTY ADVISORS - New
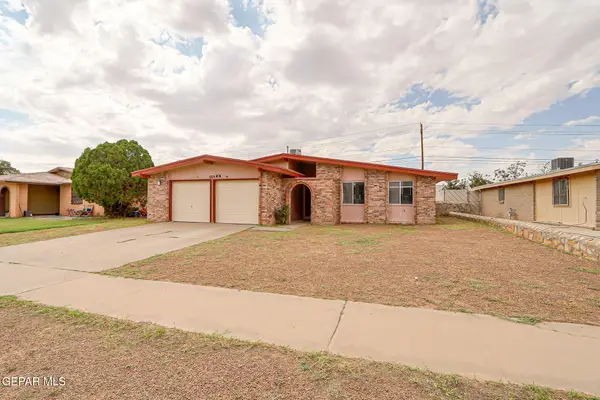 $190,000Active3 beds 2 baths1,086 sq. ft.
$190,000Active3 beds 2 baths1,086 sq. ft.3229 E Glen Drive, El Paso, TX 79936
MLS# 938038Listed by: KELLER WILLIAMS REALTY - New
 $99,000Active0.25 Acres
$99,000Active0.25 Acres2214 Tremont Avenue, El Paso, TX 79930
MLS# 938039Listed by: REAL BROKER LLC - New
 $506,950Active4 beds 4 baths2,910 sq. ft.
$506,950Active4 beds 4 baths2,910 sq. ft.6112 Oleaster Drive, El Paso, TX 79932
MLS# 938040Listed by: PREMIER REAL ESTATE, LLC - New
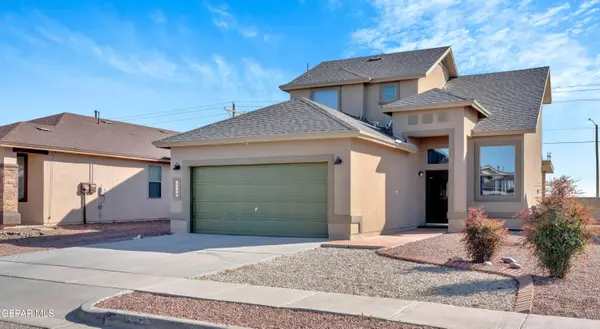 $235,000Active4 beds 2 baths1,576 sq. ft.
$235,000Active4 beds 2 baths1,576 sq. ft.14456 Jacinto Ramos Avenue, El Paso, TX 79938
MLS# 938042Listed by: EXP REALTY LLC

