Local realty services provided by:ERA Sellers & Buyers Real Estate
Listed by: adrian silva
Office: clearview realty
MLS#:931958
Source:TX_GEPAR
Price summary
- Price:$415,000
- Price per sq. ft.:$113.76
About this home
Priced to sell — well below market value —this fixer-upper is ready for the right buyer to bring it back to life. Tucked away on a quiet cul-de-sac in sought-after Chaparral Park neighborhood in West El Paso TX, this custom-built Adobe home offers you over 3,600 sq ft of warmth and character with hand made Saltillo tile throughout the first floor. Featuring 4 bedrooms + office (or 5th bedroom), 4 bathrooms, this Santa Fe-style retreat welcomes you with its cabin-like charm, natural wood accents, and open living spaces. The backyard is an entertainer's dream with panoramic views and a solar heated in-ground pool—perfect for relaxing or hosting gatherings year-round. Upstairs you'll find a private suite with its own living area, wood floors, wet bar, fireplace, and bathroom with exterior access to the pool. Don't miss this rare chance to capture instant equity in one of West El Paso's most desirable communities. Don't miss out. Schedule a viewing today!
Contact an agent
Home facts
- Year built:1980
- Listing ID #:931958
- Added:109 day(s) ago
- Updated:January 31, 2026 at 12:01 AM
Rooms and interior
- Bedrooms:5
- Total bathrooms:4
- Full bathrooms:2
- Living area:3,648 sq. ft.
Heating and cooling
- Cooling:Ceiling Fan(s), Refrigerated, Window Unit(s)
- Heating:2+ Units, Central
Structure and exterior
- Year built:1980
- Building area:3,648 sq. ft.
- Lot area:0.24 Acres
Schools
- High school:Franklin
- Middle school:Hornedo
- Elementary school:Polk
Utilities
- Water:City
Finances and disclosures
- Price:$415,000
- Price per sq. ft.:$113.76
- Tax amount:$11,875 (2025)
New listings near 6412 Via De Albur Court
- New
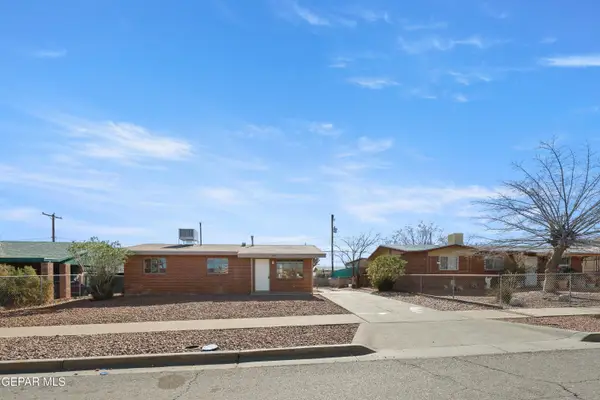 $172,000Active3 beds 1 baths832 sq. ft.
$172,000Active3 beds 1 baths832 sq. ft.5016 Debeers Drive, El Paso, TX 79924
MLS# 937535Listed by: MAJESTIC, REALTORS - New
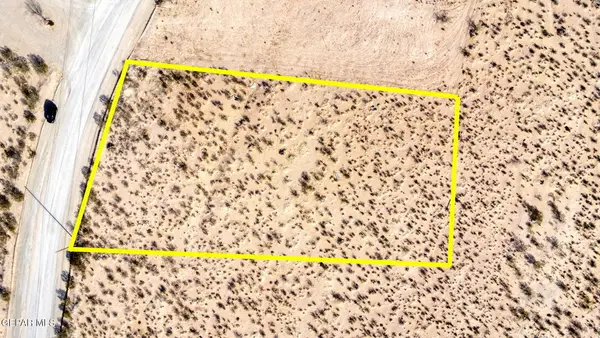 $59,000Active1.06 Acres
$59,000Active1.06 Acres17540 Camino Monte Vista, El Paso, TX 79938
MLS# 937508Listed by: EXIT ELITE REALTY - New
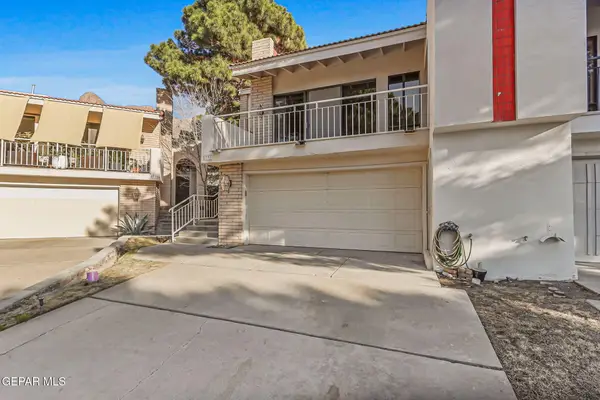 $348,000Active3 beds 4 baths3,082 sq. ft.
$348,000Active3 beds 4 baths3,082 sq. ft.5737 Mira Grande Drive, El Paso, TX 79912
MLS# 937513Listed by: SANDY MESSER AND ASSOCIATES - New
 $216,999Active3 beds 2 baths1,451 sq. ft.
$216,999Active3 beds 2 baths1,451 sq. ft.1557 Greg Powers Drive #A, El Paso, TX 79936
MLS# 937515Listed by: BECKY NELSON - New
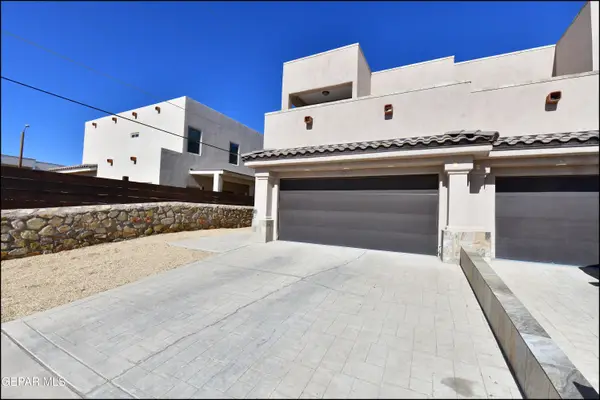 $220,000Active3 beds 3 baths1,210 sq. ft.
$220,000Active3 beds 3 baths1,210 sq. ft.5617 Secondwood Place #A, El Paso, TX 79905
MLS# 937516Listed by: HOME PROS REAL ESTATE GROUP - New
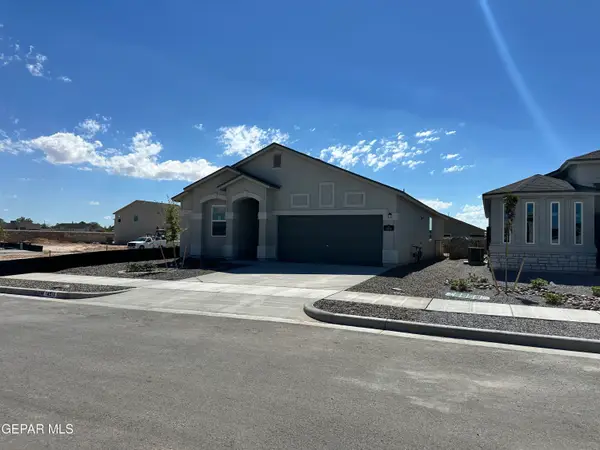 $269,950Active4 beds 2 baths1,675 sq. ft.
$269,950Active4 beds 2 baths1,675 sq. ft.7341 Norte Grande Drive N, El Paso, TX 79934
MLS# 937519Listed by: WINTERBERG REALTY - New
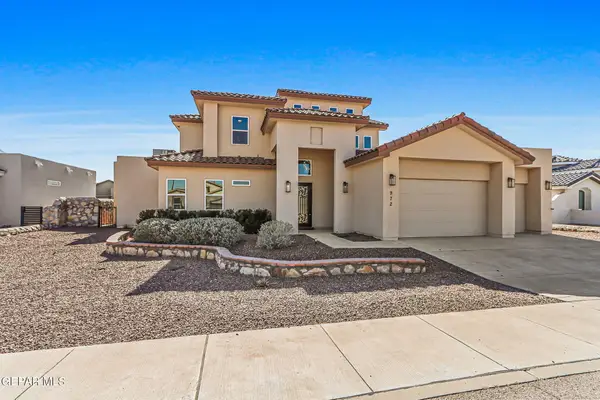 $635,000Active5 beds 5 baths3,106 sq. ft.
$635,000Active5 beds 5 baths3,106 sq. ft.972 Pellegrino Avenue, El Paso, TX 79932
MLS# 937520Listed by: THE RIGHT MOVE REAL ESTATE GRO - New
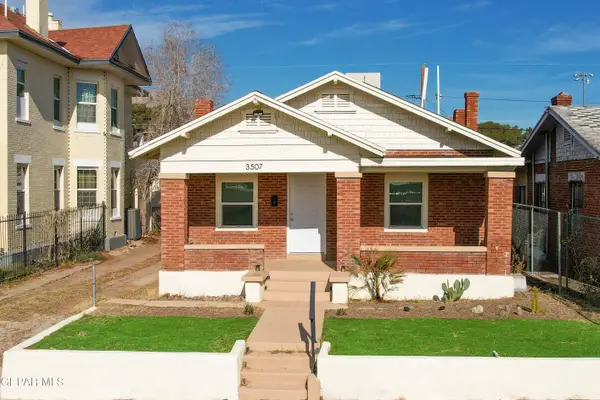 $225,000Active3 beds 1 baths1,414 sq. ft.
$225,000Active3 beds 1 baths1,414 sq. ft.3507 Bisbee Avenue, El Paso, TX 79903
MLS# 937521Listed by: HOME PROS REAL ESTATE GROUP - New
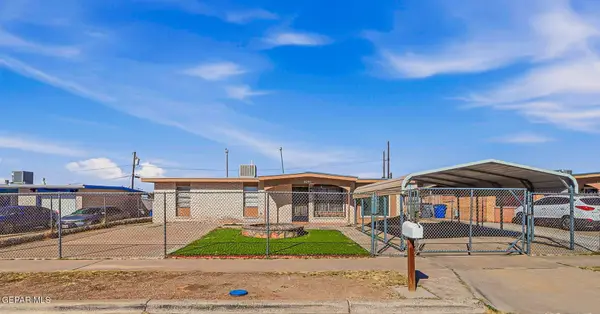 $179,000Active3 beds 2 baths1,225 sq. ft.
$179,000Active3 beds 2 baths1,225 sq. ft.8295 Valle Placido Drive, El Paso, TX 79907
MLS# 937522Listed by: THE RIGHT MOVE REAL ESTATE GRO - New
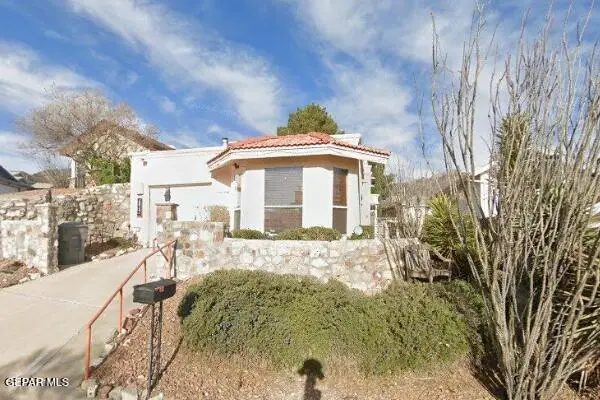 $204,950Active2 beds 2 baths1,151 sq. ft.
$204,950Active2 beds 2 baths1,151 sq. ft.6829 Ridge Top Drive, El Paso, TX 79904
MLS# 937524Listed by: MOUNTAIN PROPERTY REALTY, LLC

