6516 Isla Del Rey Drive, El Paso, TX 79912
Local realty services provided by:ERA Sellers & Buyers Real Estate

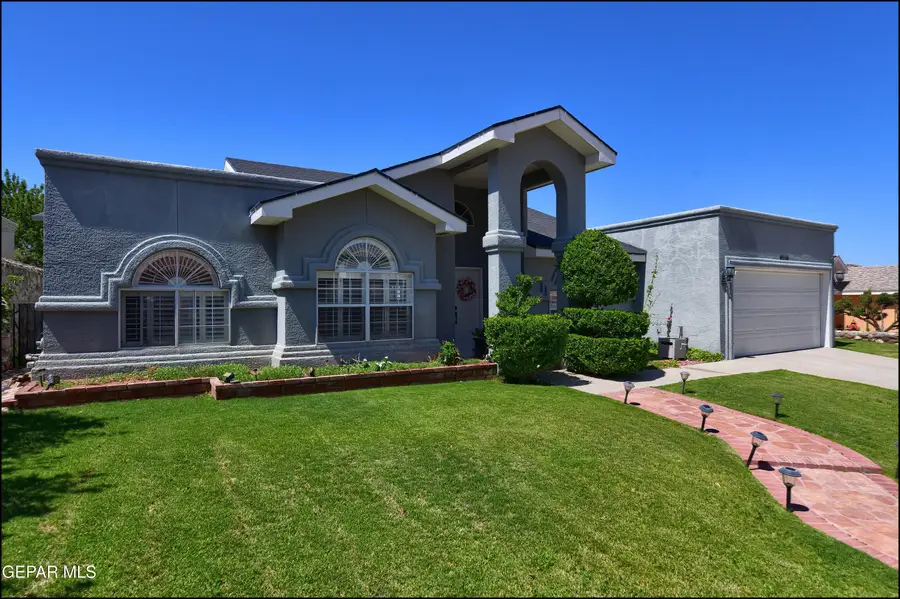

Listed by:stephen michael carvalho
Office:re/max real estate experts group
MLS#:927125
Source:TX_GEPAR
Price summary
- Price:$368,865
- Price per sq. ft.:$180.64
About this home
Immense appeal inside and out on this awesome single level home situated near the top of the cul de sac, offering immaculate interiors and beautifully landscaped front and rear yards with the rear yard featuring a sparkling swimming pool. This home features a well designed floorplan with formal and informal living and dining rooms and the popular concept of the kitchen open onto the den. The spacious Primary Bedroom and one other are on one side of the home and two additional bedrooms are on the opposite end. Primary Bath has a garden tub & separate shower. The wonderful & inviting kitchen has an abundance of cabinetry, ceramic tile backsplash and stainless steel appliances include Samsung gas oven range with a convection oven + microwave. Vaulted ceilings in the kitchen, den, formal living room and formal dining room. Situated on a larger lot ,the rear yard has artificial grass, flowerbeds, a storage shed and a real element of privacy. Laminate floors in LR, DR, Primary Suite. Den & BR next to Primary Suite
Contact an agent
Home facts
- Year built:1999
- Listing Id #:927125
- Added:23 day(s) ago
- Updated:August 07, 2025 at 10:58 PM
Rooms and interior
- Bedrooms:4
- Total bathrooms:3
- Full bathrooms:2
- Half bathrooms:1
- Living area:2,042 sq. ft.
Heating and cooling
- Cooling:Refrigerated
- Heating:Forced Air
Structure and exterior
- Year built:1999
- Building area:2,042 sq. ft.
- Lot area:0.19 Acres
Schools
- High school:Franklin
- Middle school:Hornedo
- Elementary school:Lundy
Utilities
- Water:City
Finances and disclosures
- Price:$368,865
- Price per sq. ft.:$180.64
New listings near 6516 Isla Del Rey Drive
- New
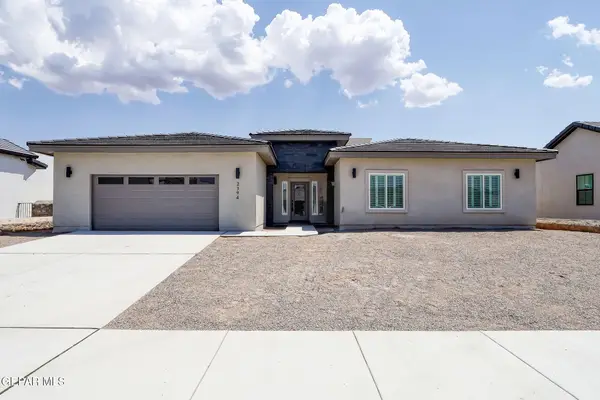 $521,800Active-- beds -- baths2,452 sq. ft.
$521,800Active-- beds -- baths2,452 sq. ft.2394 Enchanted Knoll Lane, El Paso, TX 79911
MLS# 928511Listed by: THE RIGHT MOVE REAL ESTATE GRO - New
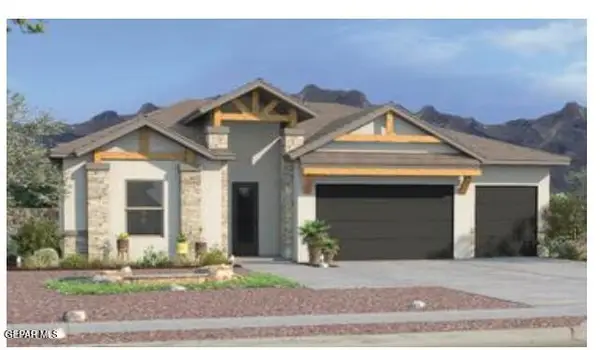 $474,950Active4 beds 2 baths2,610 sq. ft.
$474,950Active4 beds 2 baths2,610 sq. ft.6136 Patricia Elena Pl Place, El Paso, TX 79932
MLS# 928603Listed by: PREMIER REAL ESTATE, LLC - New
 $50,000Active0.12 Acres
$50,000Active0.12 Acres1817 Por Fin Lane, El Paso, TX 79907
MLS# 928605Listed by: CLEARVIEW REALTY - New
 $259,950Active4 beds 1 baths1,516 sq. ft.
$259,950Active4 beds 1 baths1,516 sq. ft.10401 Springwood Drive, El Paso, TX 79925
MLS# 928596Listed by: AUBIN REALTY - New
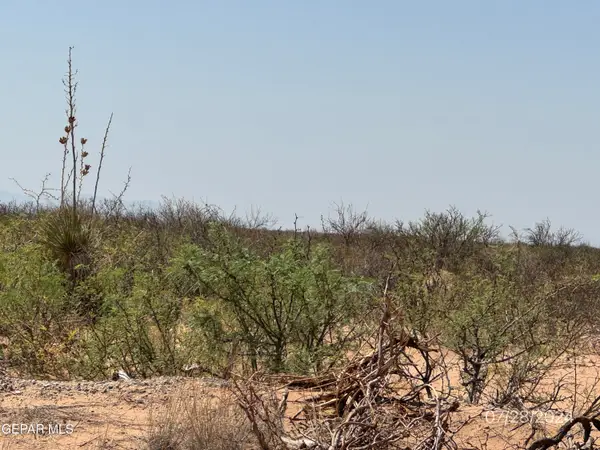 $3,800Active0.24 Acres
$3,800Active0.24 AcresTBD Pid 205862, El Paso, TX 79928
MLS# 928600Listed by: ROMEWEST PROPERTIES - New
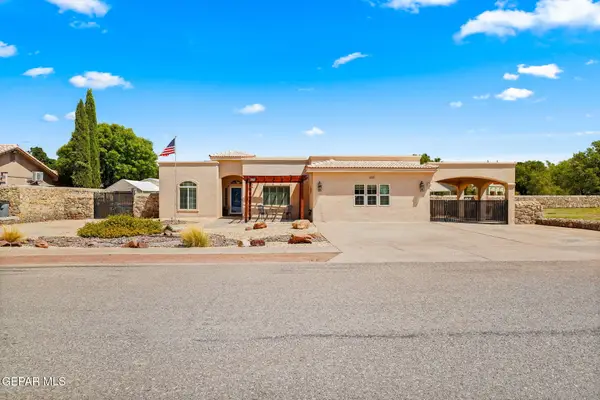 $525,000Active4 beds -- baths2,574 sq. ft.
$525,000Active4 beds -- baths2,574 sq. ft.659 John Martin Court, El Paso, TX 79932
MLS# 928586Listed by: CORNERSTONE REALTY - New
 $339,000Active4 beds 3 baths2,000 sq. ft.
$339,000Active4 beds 3 baths2,000 sq. ft.13797 Paseo Sereno Drive, El Paso, TX 79928
MLS# 928587Listed by: HOME PROS REAL ESTATE GROUP - New
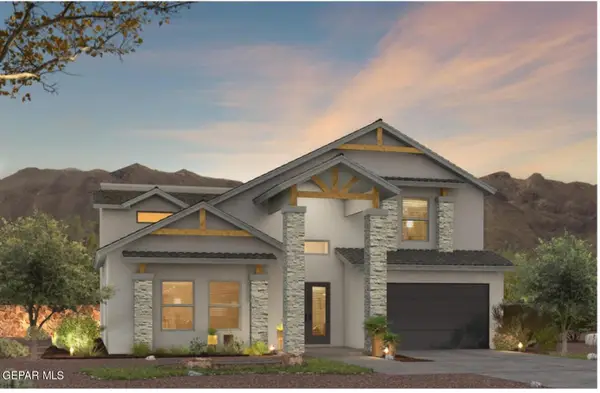 $522,950Active4 beds 3 baths3,400 sq. ft.
$522,950Active4 beds 3 baths3,400 sq. ft.6121 Will Jordan Place, El Paso, TX 79932
MLS# 928588Listed by: PREMIER REAL ESTATE, LLC - New
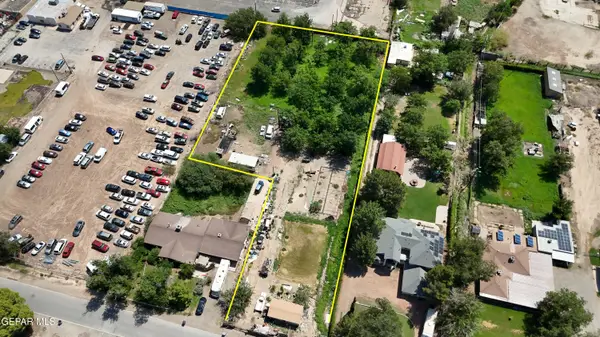 $505,241.55Active1.55 Acres
$505,241.55Active1.55 Acres7737 S Rosedale Street, El Paso, TX 79915
MLS# 928589Listed by: CAP RATE REAL ESTATE GROUP - New
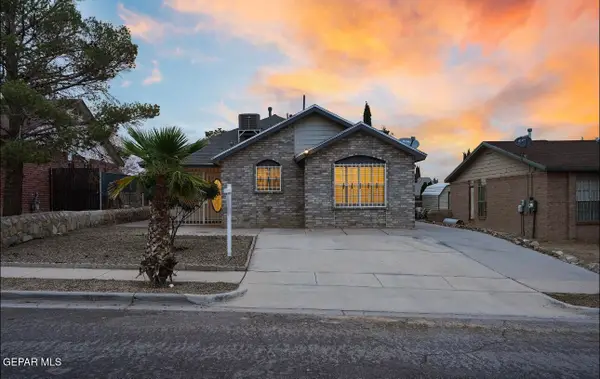 $214,950Active3 beds 2 baths1,295 sq. ft.
$214,950Active3 beds 2 baths1,295 sq. ft.11753 Bell Tower Drive, El Paso, TX 79936
MLS# 928591Listed by: HOME PROS REAL ESTATE GROUP

