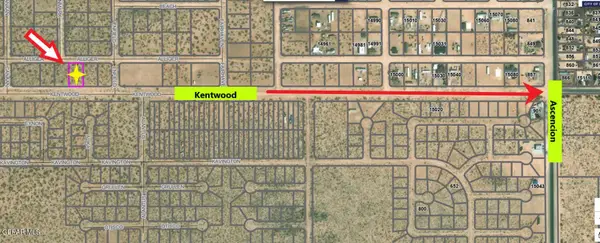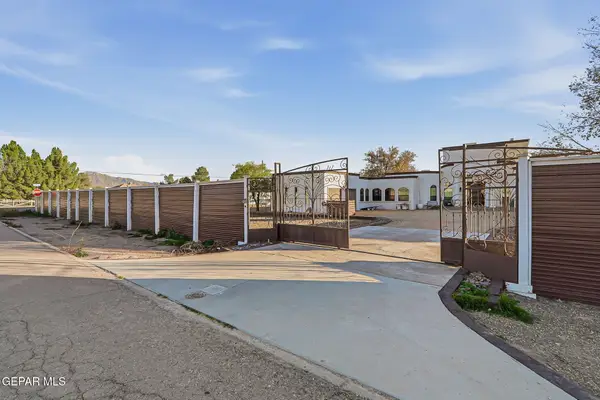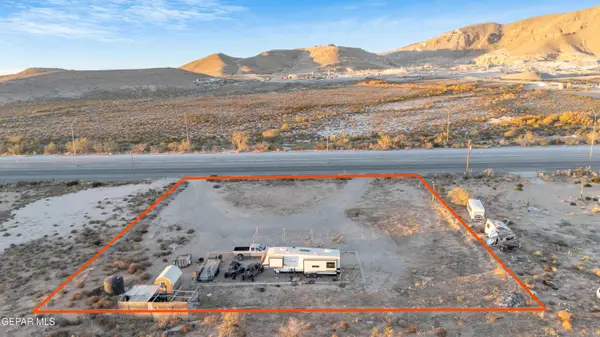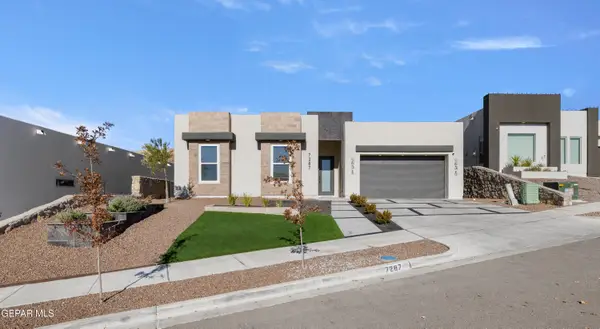6518 Jim De Groat Drive, El Paso, TX 79912
Local realty services provided by:ERA Sellers & Buyers Real Estate
Listed by: humberto alcazar jr
Office: realty one group mendez burk
MLS#:928016
Source:TX_GEPAR
Price summary
- Price:$399,000
- Price per sq. ft.:$166.6
About this home
Welcome to this beautiful brick home located in the desirable Chaparral Park subdivision on El Paso's westside. With 4 bedrooms and 3 bathrooms, this spacious and thoughtfully designed home offers comfort, convenience, and classic charm. Step inside to a welcoming formal dining room, perfect for entertaining. The eat-in kitchen is a chef's dream, featuring ample quality cabinetry, neutral-toned solid surface countertops, stainless steel appliances, double ovens, a prep sink, and a walk-in pantry. The breakfast area is bathed in natural light, creating a warm and inviting space to start your day. The living room boasts beautiful hardwood floors and a soaring ceiling, adding to the home's expansive feel. A downstairs bedroom with an adjacent ¾ bath and built-ins makes an ideal guest suite, in-law room, or private home office. Upstairs, you'll find a full bath, two bedrooms, and spacious master bedroom complete with a large walk-in closet and a luxurious en suite bathroom featuring a double vanity, a separate tub, and a stand-alone shower. Outside, enjoy El Paso's sunshine in the beautifully landscaped backyard oasis, complete with lush trees, a sparkling pool, and a relaxing hot tub. Perfect for summer gatherings or peaceful evenings at home. Located just minutes from desirable schools, Coronado Country Club, parks, shopping, and much more!
Contact an agent
Home facts
- Year built:1991
- Listing ID #:928016
- Added:131 day(s) ago
- Updated:December 18, 2025 at 04:35 PM
Rooms and interior
- Bedrooms:4
- Total bathrooms:2
- Full bathrooms:2
- Living area:2,395 sq. ft.
Heating and cooling
- Cooling:Refrigerated
- Heating:Central, Forced Air
Structure and exterior
- Year built:1991
- Building area:2,395 sq. ft.
- Lot area:0.2 Acres
Schools
- High school:Franklin
- Middle school:Hornedo
- Elementary school:Lundy
Utilities
- Water:City
Finances and disclosures
- Price:$399,000
- Price per sq. ft.:$166.6
New listings near 6518 Jim De Groat Drive
- Open Sat, 7:55 to 9pmNew
 $479,777Active4 beds 3 baths2,104 sq. ft.
$479,777Active4 beds 3 baths2,104 sq. ft.6309 Casper Ridge Drive, El Paso, TX 79912
MLS# 935299Listed by: SANDY MESSER AND ASSOCIATES - New
 $22,995Active0.5 Acres
$22,995Active0.5 Acres5 Kentwood, El Paso, TX 79928
MLS# 935296Listed by: RE/MAX ASSOCIATES - New
 $919,999Active4 beds 2 baths4,363 sq. ft.
$919,999Active4 beds 2 baths4,363 sq. ft.800 Smokey Ridge Court, El Paso, TX 79932
MLS# 935297Listed by: HOME PROS REAL ESTATE GROUP - New
 $125,000Active1.01 Acres
$125,000Active1.01 Acres15920 Montana Avenue, El Paso, TX 79938
MLS# 935292Listed by: RE/MAX ASSOCIATES - New
 $579,950Active4 beds 3 baths2,068 sq. ft.
$579,950Active4 beds 3 baths2,068 sq. ft.7287 Bobcat Hollow Drive, El Paso, TX 79911
MLS# 935293Listed by: PREMIER REAL ESTATE, LLC - New
 $1,499,999Active4 beds 6 baths7,386 sq. ft.
$1,499,999Active4 beds 6 baths7,386 sq. ft.4500 Honey Willow Way, El Paso, TX 79922
MLS# 935288Listed by: JPAR - New
 $624,950Active4 beds 4 baths2,600 sq. ft.
$624,950Active4 beds 4 baths2,600 sq. ft.308 Rio El Jardin Drive, El Paso, TX 79932
MLS# 935269Listed by: HOME PROS REAL ESTATE GROUP - New
 $654,950Active4 beds 4 baths2,720 sq. ft.
$654,950Active4 beds 4 baths2,720 sq. ft.312 Rio El Jardin Drive, El Paso, TX 79932
MLS# 935270Listed by: HOME PROS REAL ESTATE GROUP - New
 $624,950Active4 beds 4 baths2,600 sq. ft.
$624,950Active4 beds 4 baths2,600 sq. ft.316 Rio El Jardin Drive, El Paso, TX 79932
MLS# 935271Listed by: HOME PROS REAL ESTATE GROUP - New
 $624,950Active4 beds 4 baths2,600 sq. ft.
$624,950Active4 beds 4 baths2,600 sq. ft.320 Rio El Jardin Drive, El Paso, TX 79932
MLS# 935272Listed by: HOME PROS REAL ESTATE GROUP
