6520 Grand Ridge Drive, El Paso, TX 79912
Local realty services provided by:ERA Sellers & Buyers Real Estate
6520 Grand Ridge Drive,El Paso, TX 79912
$425,000
- 5 Beds
- 4 Baths
- 3,039 sq. ft.
- Single family
- Pending
Listed by:albert maldonado
Office:keller williams realty
MLS#:929626
Source:TX_GEPAR
Price summary
- Price:$425,000
- Price per sq. ft.:$139.85
About this home
Welcome to your dream home in desirable Franklin Ridge View Estates! This 5 bed, 3.5 bath home blends luxury and warmth with soaring vaulted ceilings, oversized rooms, and an open layout perfect for gatherings. The chef's kitchen offers endless space to cook and entertain, while two master suites downstairs provide comfort and flexibility-including a stunning master retreat with spa-style bath and private jacuzzi room for ultimate relaxation.. Upstairs you'll find three spacious bedrooms—two sharing a Jack & Jill bath, and one with an attached bonus room ideal as an office, nursery, or gym—plus a loft for extra living space. Step outside to enjoy breathtaking sunset and city views from the upstairs balcony, or host unforgettable dinner parties in the expansive backyard—pool-ready if you desire. Paid-off solar panels save thousands yearly, while the quiet neighborhood boasts mountain views, top schools, and nearby shops and dining. A rare opportunity to own elegance, comfort, & efficiency in one stunning home
Contact an agent
Home facts
- Year built:1995
- Listing ID #:929626
- Added:54 day(s) ago
- Updated:October 18, 2025 at 07:50 AM
Rooms and interior
- Bedrooms:5
- Total bathrooms:4
- Full bathrooms:3
- Half bathrooms:1
- Living area:3,039 sq. ft.
Heating and cooling
- Cooling:Refrigerated
- Heating:Central
Structure and exterior
- Year built:1995
- Building area:3,039 sq. ft.
- Lot area:0.22 Acres
Schools
- High school:Franklin
- Middle school:Hornedo
- Elementary school:Tippin
Utilities
- Water:City
Finances and disclosures
- Price:$425,000
- Price per sq. ft.:$139.85
New listings near 6520 Grand Ridge Drive
- New
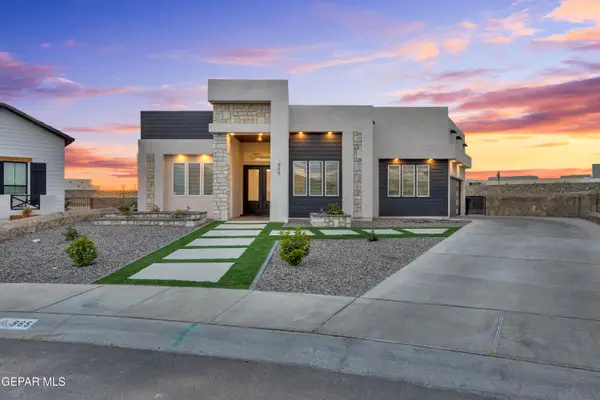 $495,000Active4 beds 3 baths2,392 sq. ft.
$495,000Active4 beds 3 baths2,392 sq. ft.965 Pettus Place Place, El Paso, TX 79928
MLS# 932771Listed by: HOME PROS REAL ESTATE GROUP - Open Sat, 7 to 10pmNew
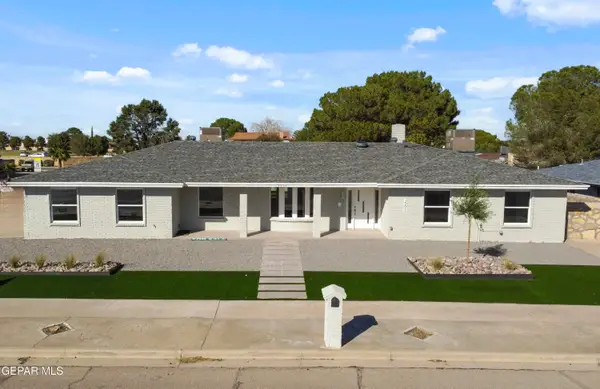 $595,000Active4 beds 3 baths3,100 sq. ft.
$595,000Active4 beds 3 baths3,100 sq. ft.2201 Trawood Drive, El Paso, TX 79935
MLS# 932770Listed by: MISSION REAL ESTATE GROUP - Open Sat, 6 to 9pmNew
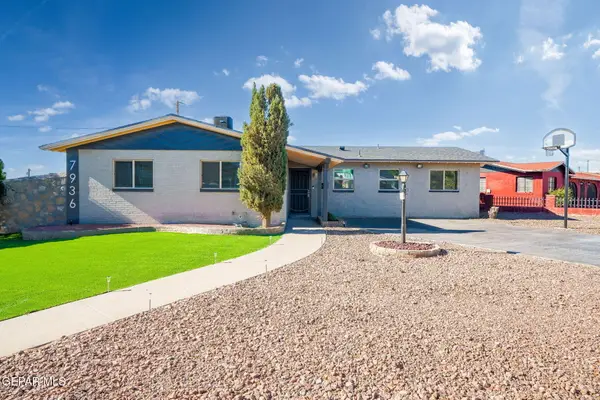 $255,000Active4 beds 1 baths1,584 sq. ft.
$255,000Active4 beds 1 baths1,584 sq. ft.7936 Dogwood Street, El Paso, TX 79925
MLS# 932765Listed by: 1ST CHOICE REALTY - Open Sat, 7 to 10pmNew
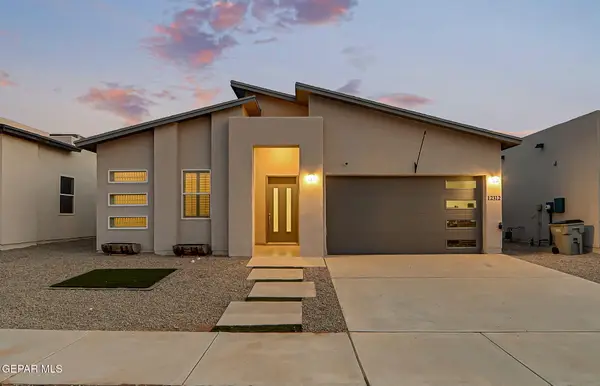 $325,000Active4 beds 3 baths1,899 sq. ft.
$325,000Active4 beds 3 baths1,899 sq. ft.12312 Desert Pine Avenue, El Paso, TX 79938
MLS# 932768Listed by: REAL BROKER LLC - New
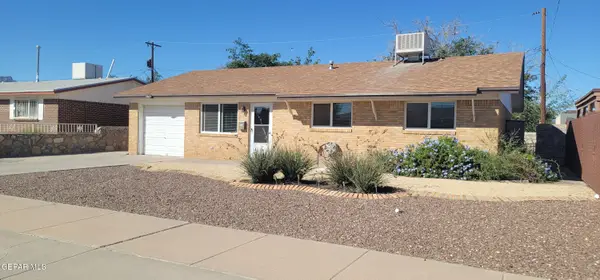 $198,500Active3 beds 2 baths1,472 sq. ft.
$198,500Active3 beds 2 baths1,472 sq. ft.5725 Kensington Circle, El Paso, TX 79924
MLS# 932769Listed by: THE RIGHT MOVE REAL ESTATE GRO - New
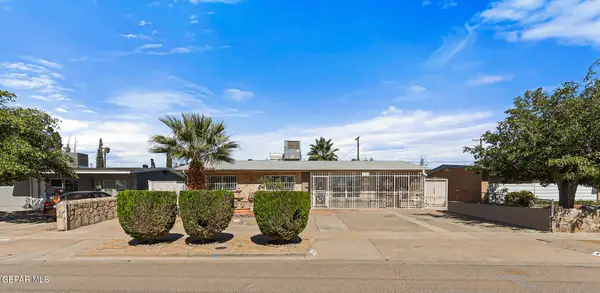 $230,000Active3 beds 2 baths1,926 sq. ft.
$230,000Active3 beds 2 baths1,926 sq. ft.4943 Vulcan Avenue, El Paso, TX 79904
MLS# 932764Listed by: KELLER WILLIAMS REALTY - New
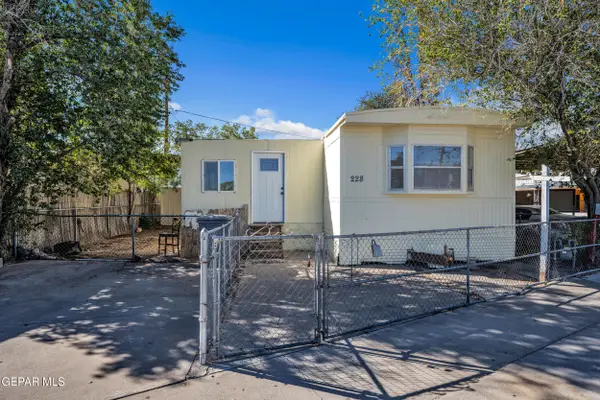 $95,000Active2 beds 2 baths1,165 sq. ft.
$95,000Active2 beds 2 baths1,165 sq. ft.228 Territory Drive, El Paso, TX 79932
MLS# 932761Listed by: REALTY ONE GROUP MENDEZ BURK - New
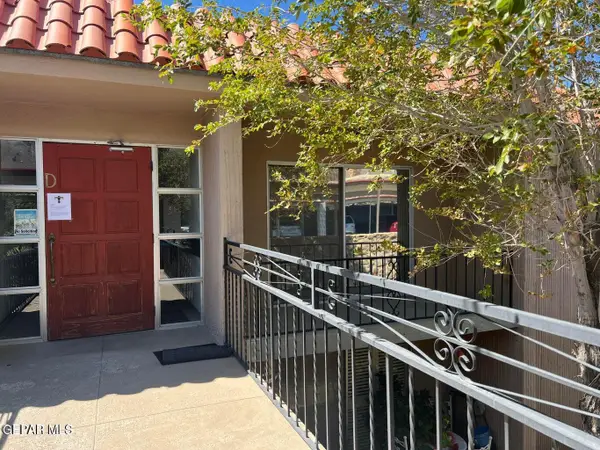 $147,000Active1 beds 1 baths773 sq. ft.
$147,000Active1 beds 1 baths773 sq. ft.252 Shadow Mountain Drive #D12, El Paso, TX 79912
MLS# 932763Listed by: HOME PROS REAL ESTATE GROUP - New
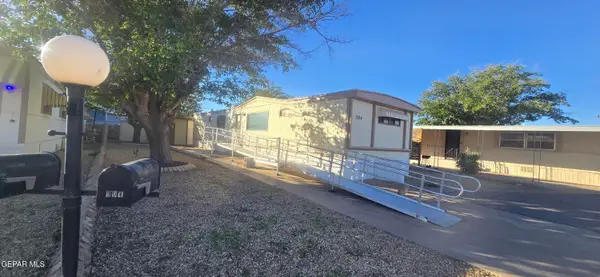 $49,000Active2 beds 2 baths896 sq. ft.
$49,000Active2 beds 2 baths896 sq. ft.204 Alan A Dale Lane, El Paso, TX 79924
MLS# 932760Listed by: BORDERVIEW REALTY - New
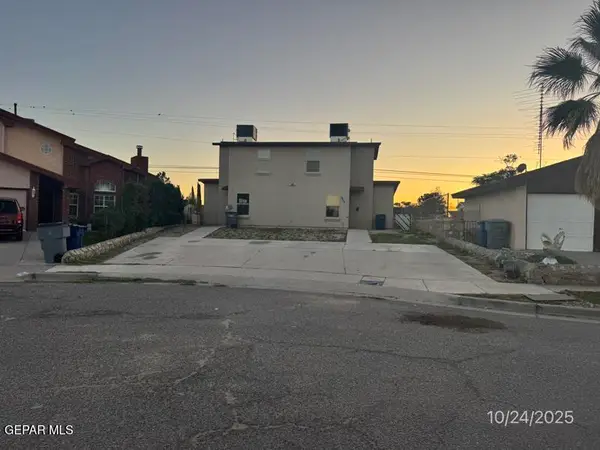 $229,500Active6 beds 4 baths1,948 sq. ft.
$229,500Active6 beds 4 baths1,948 sq. ft.9488 Landry Mckee Lane #2, El Paso, TX 79907
MLS# 932757Listed by: ROMEWEST PROPERTIES
