Local realty services provided by:ERA Sellers & Buyers Real Estate
Listed by: saul frank
Office: the real estate power houses
MLS#:925582
Source:TX_GEPAR
Price summary
- Price:$1,499,000
- Price per sq. ft.:$272.79
- Monthly HOA dues:$26.67
About this home
NEW AND IMPROVED PRICING!
Set in the prestigious Park Hills community,
this 6 bedroom, 6 bath estate offers luxury living with the backdrop of El Paso's Franklin Mountains. Known for its sweeping vistas, quiet streets, and proximity to Coronado Country Club, Park Hills is one of West El Paso's most desirable neighborhoods.
The Home spans 5,495 square feet with soaring ceilings, natural light, and elegant finishes. The Chef's Kitchen features Wolf and Sub-Zero appliances, custom cabinetry, and a large Island designed for both family meals and entertaining. The Primary retreat includes dual walk-in closets and a Spa-style bath with a jetted tub, oversized shower, and Steam Room. Additional bedrooms and a Flex Bonus Room provide comfort and versatility for every Lifestyle. Outdoors, enjoy a Heated Pool and Spa, outdoor kitchen, covered patio, and private putting green, all perfectly positioned to take in mountain views and spectacular sunsets. 3 car garage. .45 acre lot, access to top rated schools, dining
Contact an agent
Home facts
- Year built:2000
- Listing ID #:925582
- Added:216 day(s) ago
- Updated:February 01, 2026 at 04:44 PM
Rooms and interior
- Bedrooms:6
- Total bathrooms:6
- Full bathrooms:3
- Half bathrooms:1
- Living area:5,495 sq. ft.
Heating and cooling
- Cooling:Refrigerated
- Heating:2+ Units, Central
Structure and exterior
- Year built:2000
- Building area:5,495 sq. ft.
- Lot area:0.45 Acres
Schools
- High school:Franklin
- Middle school:Hornedo
- Elementary school:Lundy
Utilities
- Water:City
Finances and disclosures
- Price:$1,499,000
- Price per sq. ft.:$272.79
- Tax amount:$26,282 (2024)
New listings near 6528 Calle Placido Drive
- New
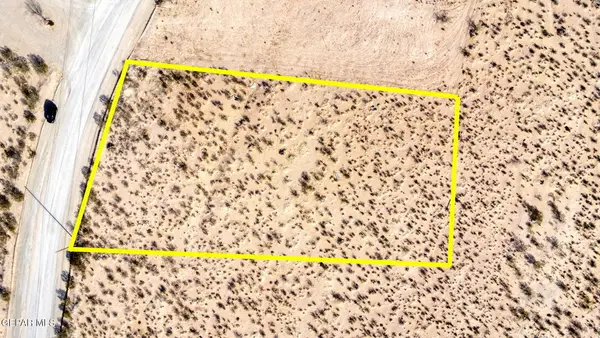 $59,000Active1.06 Acres
$59,000Active1.06 Acres17540 Camino Monte Vista, El Paso, TX 79938
MLS# 937508Listed by: EXIT ELITE REALTY - New
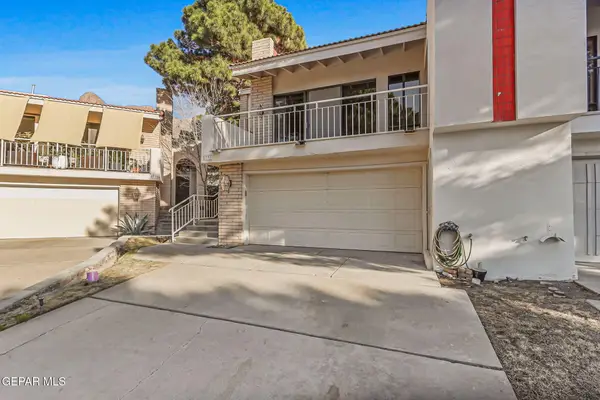 $348,000Active3 beds 4 baths3,082 sq. ft.
$348,000Active3 beds 4 baths3,082 sq. ft.5737 Mira Grande Drive, El Paso, TX 79912
MLS# 937513Listed by: SANDY MESSER AND ASSOCIATES - New
 $216,999Active3 beds 2 baths1,451 sq. ft.
$216,999Active3 beds 2 baths1,451 sq. ft.1557 Greg Powers Drive #A, El Paso, TX 79936
MLS# 937515Listed by: BECKY NELSON - New
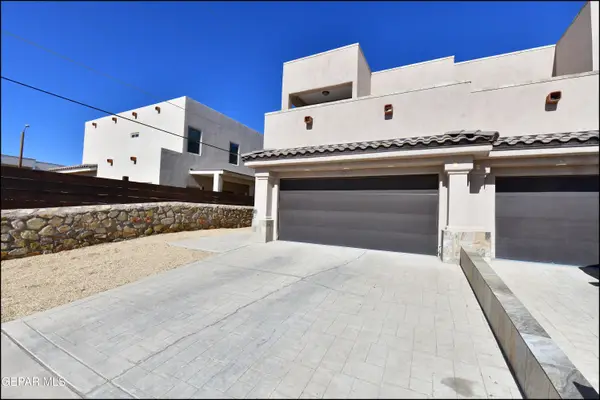 $220,000Active3 beds 3 baths1,210 sq. ft.
$220,000Active3 beds 3 baths1,210 sq. ft.5617 Secondwood Place #A, El Paso, TX 79905
MLS# 937516Listed by: HOME PROS REAL ESTATE GROUP - New
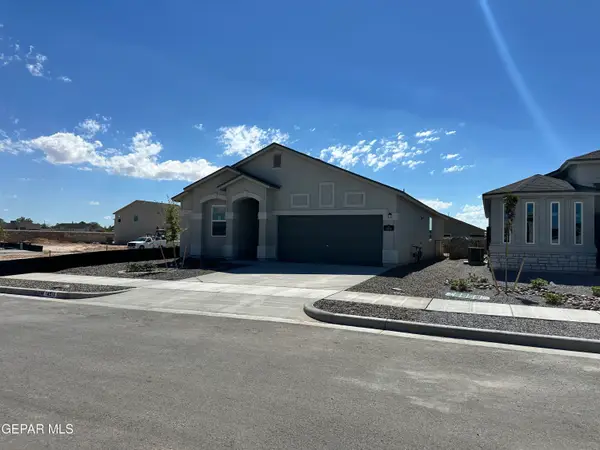 $269,950Active4 beds 2 baths1,675 sq. ft.
$269,950Active4 beds 2 baths1,675 sq. ft.7341 Norte Grande Drive N, El Paso, TX 79934
MLS# 937519Listed by: WINTERBERG REALTY - New
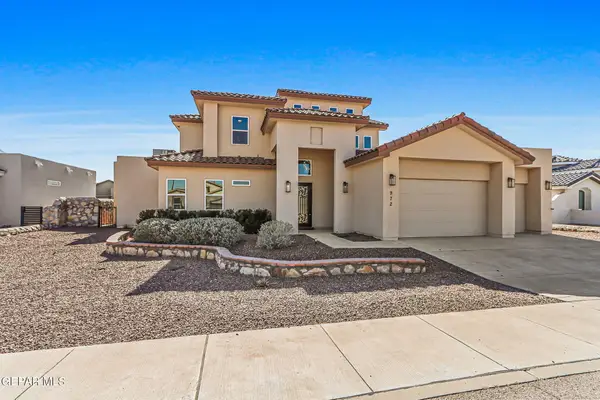 $635,000Active5 beds 5 baths3,106 sq. ft.
$635,000Active5 beds 5 baths3,106 sq. ft.972 Pellegrino Avenue, El Paso, TX 79932
MLS# 937520Listed by: THE RIGHT MOVE REAL ESTATE GRO - New
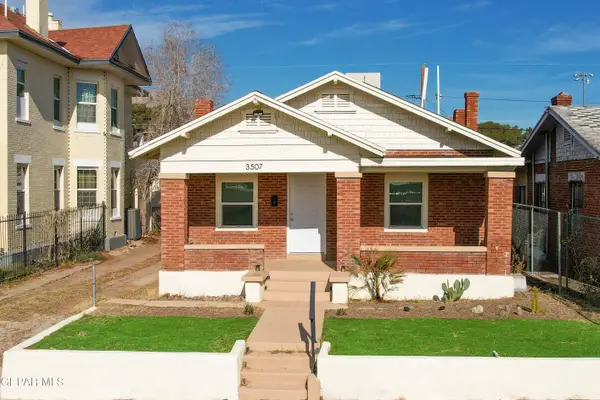 $225,000Active3 beds 1 baths1,414 sq. ft.
$225,000Active3 beds 1 baths1,414 sq. ft.3507 Bisbee Avenue, El Paso, TX 79903
MLS# 937521Listed by: HOME PROS REAL ESTATE GROUP - New
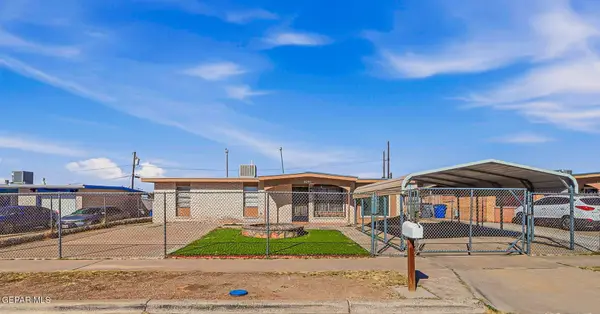 $179,000Active3 beds 2 baths1,225 sq. ft.
$179,000Active3 beds 2 baths1,225 sq. ft.8295 Valle Placido Drive, El Paso, TX 79907
MLS# 937522Listed by: THE RIGHT MOVE REAL ESTATE GRO - New
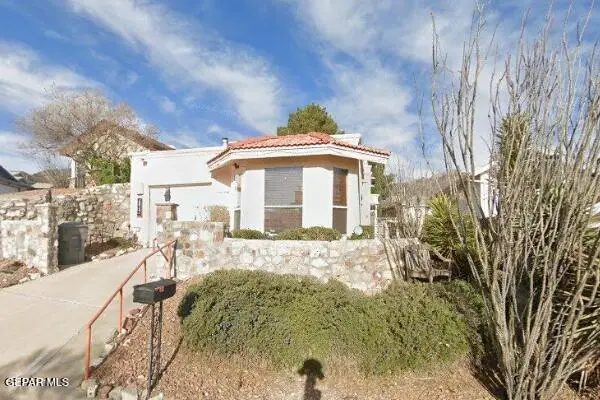 $204,950Active2 beds 2 baths1,151 sq. ft.
$204,950Active2 beds 2 baths1,151 sq. ft.6829 Ridge Top Drive, El Paso, TX 79904
MLS# 937524Listed by: MOUNTAIN PROPERTY REALTY, LLC - New
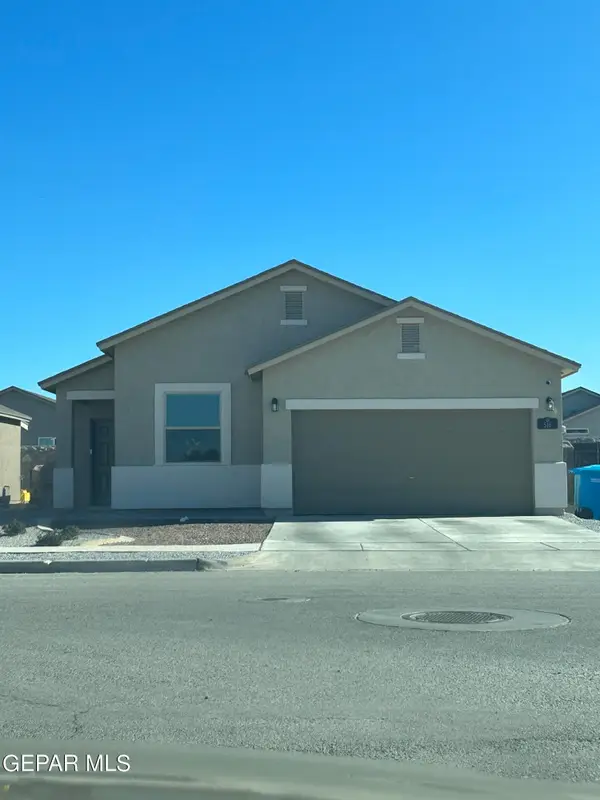 $248,950Active3 beds 2 baths1,415 sq. ft.
$248,950Active3 beds 2 baths1,415 sq. ft.7345 Norte Grande Drive, El Paso, TX 79934
MLS# 937528Listed by: WINTERBERG REALTY

