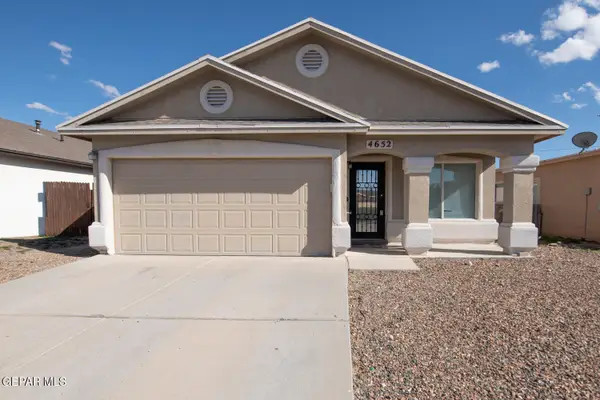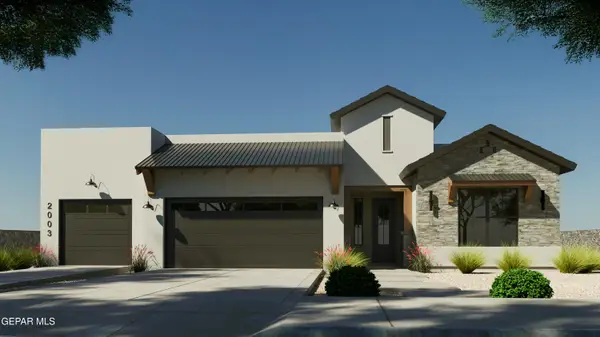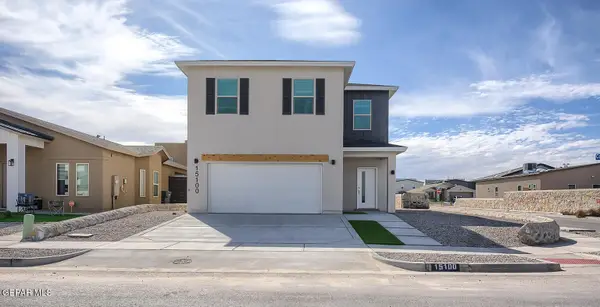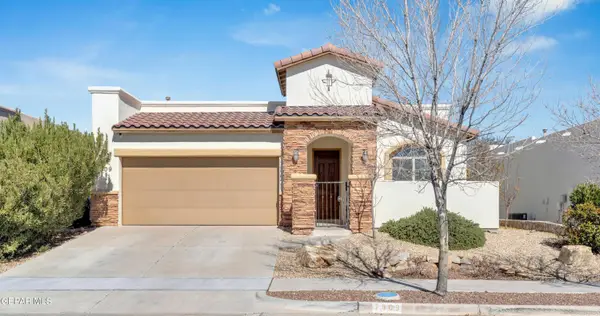6529 Jim De Groat Drive, El Paso, TX 79912
Local realty services provided by:ERA Sellers & Buyers Real Estate
Listed by: priscilla terrazas
Office: the premiere r e agency
MLS#:928181
Source:TX_GEPAR
Price summary
- Price:$399,900
- Price per sq. ft.:$137.09
About this home
Live the dream in this 2 story westside stunning home with a heated saltwater pool. Featuring 4 spacious bedrooms, 3 full baths, and nearly 3,000 sq. ft. of bright, open living space and a cozy fireplace. This home is built for comfort and style. The gourmet kitchen flows seamlessly into the living and dining areas, perfect for entertaining. Retreat upstairs to the generous primary suite with its own private bath and walk-in closet. Three additional bedrooms and two more full baths provide plenty of room for family or guests. Step outside to your private backyard oasis and enjoy year-round swimming. Located in a sought-after neighborhood close to parks, schools, and shopping.
Key Features: Heated Saltwater Pool, Cozy Fireplace, Spacious Primary Suite and Bright, Open Layout.
This beautiful property is one of a kind and a Gem! Schedule your appointment today and make this your new Home Sweet Home!
Contact an agent
Home facts
- Year built:1990
- Listing ID #:928181
- Added:185 day(s) ago
- Updated:February 10, 2026 at 05:59 AM
Rooms and interior
- Bedrooms:4
- Total bathrooms:3
- Full bathrooms:2
- Living area:2,917 sq. ft.
Heating and cooling
- Cooling:Ceiling Fan(s), Refrigerated
- Heating:Central
Structure and exterior
- Year built:1990
- Building area:2,917 sq. ft.
- Lot area:0.19 Acres
Schools
- High school:Franklin
- Middle school:Hornedo
- Elementary school:Lundy
Utilities
- Water:City
Finances and disclosures
- Price:$399,900
- Price per sq. ft.:$137.09
- Tax amount:$11,125 (2025)
New listings near 6529 Jim De Groat Drive
- New
 $80,000Active0.18 Acres
$80,000Active0.18 Acres8009 Mitzie Ram Place, El Paso, TX 79904
MLS# 938139Listed by: KELLER WILLIAMS REALTY - New
 $217,200Active4 beds 2 baths1,360 sq. ft.
$217,200Active4 beds 2 baths1,360 sq. ft.4652 Lorenzo Ponce Drive, El Paso, TX 79938
MLS# 938140Listed by: CENTURY 21 THE EDGE - New
 $209,900Active4 beds 2 baths1,941 sq. ft.
$209,900Active4 beds 2 baths1,941 sq. ft.9441 Louvre Drive, El Paso, TX 79907
MLS# 938135Listed by: HOME PROS REAL ESTATE GROUP - New
 $220,000Active3 beds 3 baths1,387 sq. ft.
$220,000Active3 beds 3 baths1,387 sq. ft.10424 Silvercloud Drive, El Paso, TX 79924
MLS# 938137Listed by: HOME PROS REAL ESTATE GROUP - New
 $479,000Active3 beds 2 baths1,885 sq. ft.
$479,000Active3 beds 2 baths1,885 sq. ft.4447 Shadow Willow Drive, El Paso, TX 79922
MLS# 938138Listed by: HOME PROS REAL ESTATE GROUP - New
 $540,950Active4 beds 3 baths2,003 sq. ft.
$540,950Active4 beds 3 baths2,003 sq. ft.7309 Cimarron Gap Drive, El Paso, TX 79911
MLS# 938097Listed by: HOME PROS REAL ESTATE GROUP - New
 $535,950Active4 beds 3 baths1,995 sq. ft.
$535,950Active4 beds 3 baths1,995 sq. ft.7269 Cimarron Gap Drive, El Paso, TX 79911
MLS# 938094Listed by: HOME PROS REAL ESTATE GROUP - New
 $362,950Active5 beds 3 baths2,240 sq. ft.
$362,950Active5 beds 3 baths2,240 sq. ft.15100 Composition Avenue, El Paso, TX 79938
MLS# 938053Listed by: EXIT ELITE REALTY - New
 $204,900Active3 beds 2 baths1,616 sq. ft.
$204,900Active3 beds 2 baths1,616 sq. ft.12321 Tierra Laguna Drive, El Paso, TX 79938
MLS# 938054Listed by: SANDRA LUNA & ASSOCIATES - New
 $365,000Active3 beds 2 baths1,668 sq. ft.
$365,000Active3 beds 2 baths1,668 sq. ft.7309 Skyrocket Drive, El Paso, TX 79911
MLS# 938049Listed by: EXP REALTY LLC

