656 Moondale Drive, El Paso, TX 79912
Local realty services provided by:ERA Sellers & Buyers Real Estate
Listed by: lisa elbjorn
Office: sandy messer and associates
MLS#:925101
Source:TX_GEPAR
Price summary
- Price:$435,000
- Price per sq. ft.:$157.55
About this home
New Price! Now $435,000. Down from $490,000!!!!! SW Style 2 Story Home w/great upgrades. Xeriscape w/a nice, gated courtyard entry. Foyer brings you to a Great Rm w/Vigas, big bright windows, Cove Fireplace w/gas logs. Step up to the dining Rm & into the Kitchen w/replaced appliances, freshly painted cabinets, Terra Cotta Tile floors & newly installed Granite Countertops. Breakfast area leads to a cheery Sunroom. Just outside the views are beautiful, watch the sun rise & set. Additionally, 2 Bdrms, a Bathrm, Utility Rm & Dbl Garage, complete the downstairs. Upstairs finds the Primary Suite w/lg walk-in closets, dressing area, windows w/views! Bathroom w/double sink vanity, separate room w/tub/shower combo. A Den/Gym/Office adds to this Primary Suite making it quite the Retreat complete w/a Balcony & fabulous Views! Upgrades completed 3-5/2025. Interior Painted, Electrical Panel, Smoke Alarms, Carpet, Vent Hood, Appliances, Ceilings Fans (lower Bdrms), Flooring, Plumbing, & Dryer Vent in Laundry room.
Contact an agent
Home facts
- Year built:1983
- Listing ID #:925101
- Added:178 day(s) ago
- Updated:December 18, 2025 at 04:35 PM
Rooms and interior
- Bedrooms:3
- Total bathrooms:2
- Full bathrooms:2
- Living area:2,761 sq. ft.
Heating and cooling
- Cooling:Ceiling Fan(s), Refrigerated
- Heating:2+ Units, Central
Structure and exterior
- Year built:1983
- Building area:2,761 sq. ft.
- Lot area:0.18 Acres
Schools
- High school:Coronado
- Middle school:Charles Q. Murphree
- Elementary school:Green
Utilities
- Water:City
Finances and disclosures
- Price:$435,000
- Price per sq. ft.:$157.55
New listings near 656 Moondale Drive
- New
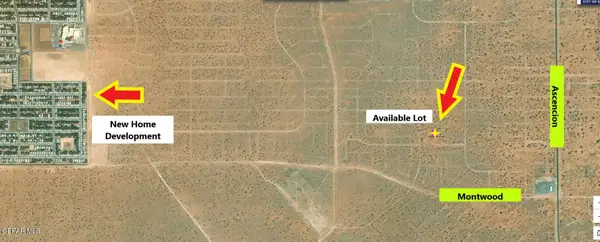 $9,500Active0.23 Acres
$9,500Active0.23 Acres5 Hingman, El Paso, TX 79928
MLS# 935311Listed by: RE/MAX ASSOCIATES - New
 $340,000Active3 beds 2 baths2,010 sq. ft.
$340,000Active3 beds 2 baths2,010 sq. ft.822 Via Descanso Drive, El Paso, TX 79912
MLS# 935313Listed by: WINHILL ADVISORS - KIRBY - New
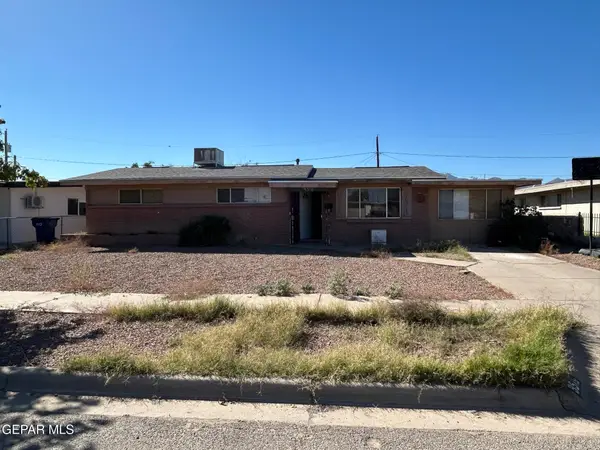 $99,900Active3 beds 1 baths1,236 sq. ft.
$99,900Active3 beds 1 baths1,236 sq. ft.9516 Iris Drive, El Paso, TX 79924
MLS# 935314Listed by: MISSION REAL ESTATE GROUP - New
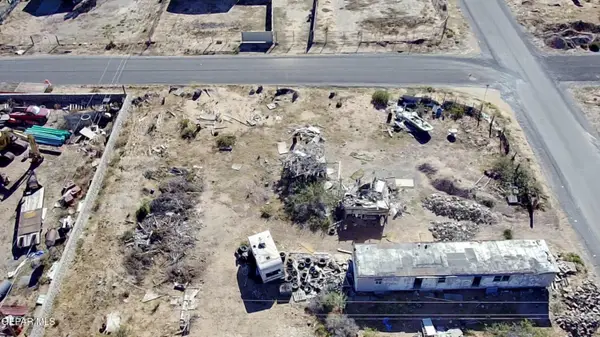 $80,000Active0.31 Acres
$80,000Active0.31 AcresTBD Emma Lane, El Paso, TX 79938
MLS# 935306Listed by: TEXAS ALLY REAL ESTATE GROUP - New
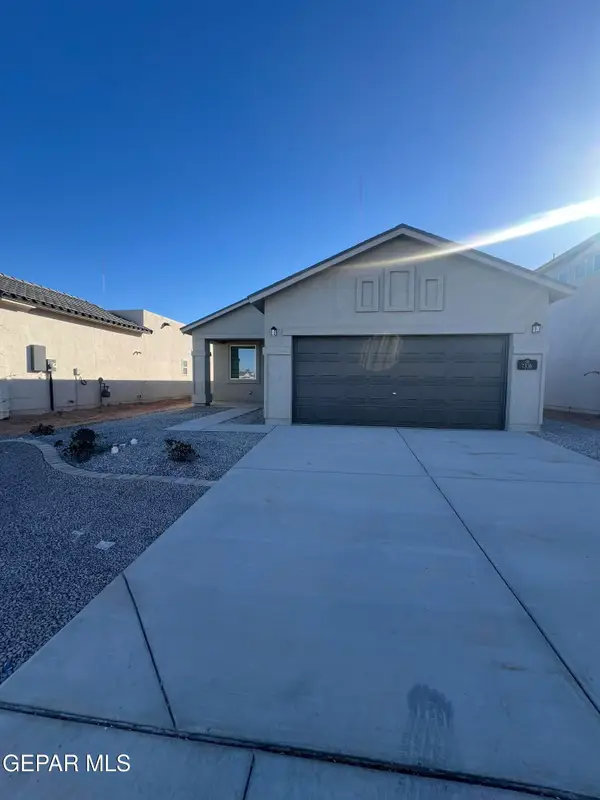 $239,950Active3 beds 2 baths1,321 sq. ft.
$239,950Active3 beds 2 baths1,321 sq. ft.7336 Norte Brasil Drive, El Paso, TX 79934
MLS# 935309Listed by: WINTERBERG REALTY - New
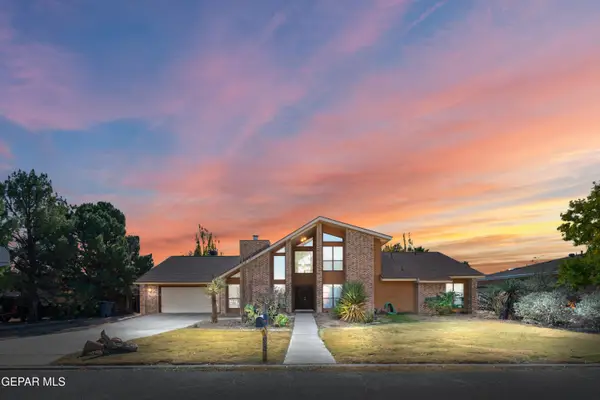 Listed by ERA$515,000Active4 beds 2 baths3,202 sq. ft.
Listed by ERA$515,000Active4 beds 2 baths3,202 sq. ft.324 Rio Estancia Drive, El Paso, TX 79932
MLS# 935303Listed by: ERA SELLERS & BUYERS REAL ESTA - New
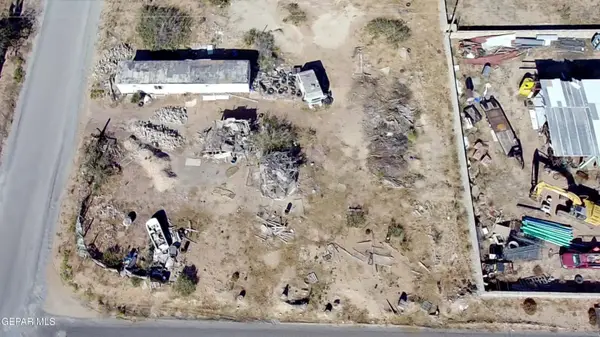 $75,000Active0.25 Acres
$75,000Active0.25 AcresTBD Emma Lane, El Paso, TX 79938
MLS# 935304Listed by: TEXAS ALLY REAL ESTATE GROUP - Open Sat, 7 to 9pmNew
 $479,777Active4 beds 3 baths2,104 sq. ft.
$479,777Active4 beds 3 baths2,104 sq. ft.6309 Casper Ridge Drive, El Paso, TX 79912
MLS# 935299Listed by: SANDY MESSER AND ASSOCIATES - New
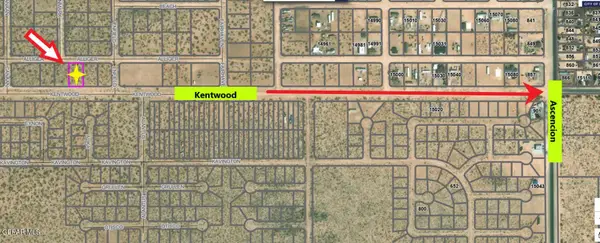 $22,995Active0.5 Acres
$22,995Active0.5 Acres5 Kentwood, El Paso, TX 79928
MLS# 935296Listed by: RE/MAX ASSOCIATES - New
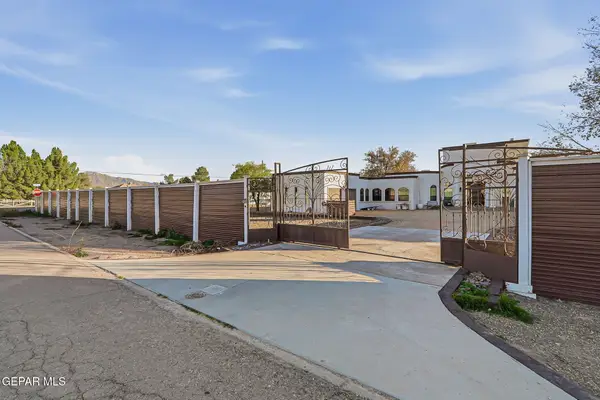 $919,999Active4 beds 2 baths4,363 sq. ft.
$919,999Active4 beds 2 baths4,363 sq. ft.800 Smokey Ridge Court, El Paso, TX 79932
MLS# 935297Listed by: HOME PROS REAL ESTATE GROUP
