6609 El Poste Court, El Paso, TX 79912
Local realty services provided by:ERA Sellers & Buyers Real Estate
6609 El Poste Court,El Paso, TX 79912
$421,000
- 4 Beds
- 2 Baths
- 2,317 sq. ft.
- Single family
- Pending
Listed by:priscilla j cossentino
Office:sandy messer and associates
MLS#:929682
Source:TX_GEPAR
Price summary
- Price:$421,000
- Price per sq. ft.:$181.7
About this home
This Westside property is a rare find and offers everything you could ever want in a home: a great location, plenty of space, and privacy. Situated in a quiet cul-de-sac, this home sits on a spacious .48-acre lot, on the mountain with no back neighbors. This home offers a flexible, open floor plan. It has four spacious bedrooms and two full bathrooms, and the main living area flows effortlessly from the living room to the kitchen and dining room. The multiple living areas allow for everyone to have their own space. The high ceilings make the rooms feel large and open, the windows that line the back of the home allow for tons of natural light to flood the rooms. A statement fireplace is the centerpiece of the room, providing ambiance for any gathering or moment of relaxation. And don't forget for those hot summer months or winter cold plunges you have the beautiful pool area to enjoy! This home has been freshly painted, is low maintenance and centrally located. Don't miss this great opportunity!
Contact an agent
Home facts
- Year built:1998
- Listing ID #:929682
- Added:151 day(s) ago
- Updated:October 21, 2025 at 04:21 PM
Rooms and interior
- Bedrooms:4
- Total bathrooms:2
- Full bathrooms:2
- Living area:2,317 sq. ft.
Heating and cooling
- Cooling:Ceiling Fan(s), Central Air, Refrigerated
- Heating:Central, Forced Air
Structure and exterior
- Year built:1998
- Building area:2,317 sq. ft.
- Lot area:0.46 Acres
Schools
- High school:Franklin
- Middle school:Hornedo
- Elementary school:Lundy
Utilities
- Water:City
Finances and disclosures
- Price:$421,000
- Price per sq. ft.:$181.7
New listings near 6609 El Poste Court
- New
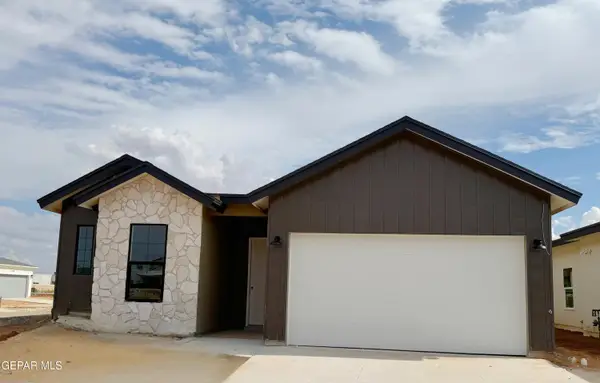 $299,950Active4 beds 2 baths1,675 sq. ft.
$299,950Active4 beds 2 baths1,675 sq. ft.12300 Anson Mills Way, El Paso, TX 79934
MLS# 932362Listed by: HOME PROS REAL ESTATE GROUP - New
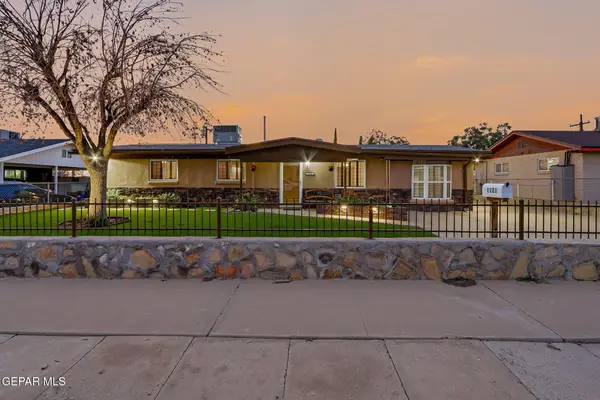 $239,000Active3 beds 1 baths1,669 sq. ft.
$239,000Active3 beds 1 baths1,669 sq. ft.1121 Stanley Street, El Paso, TX 79907
MLS# 932363Listed by: ST. ROGERS REALTY - New
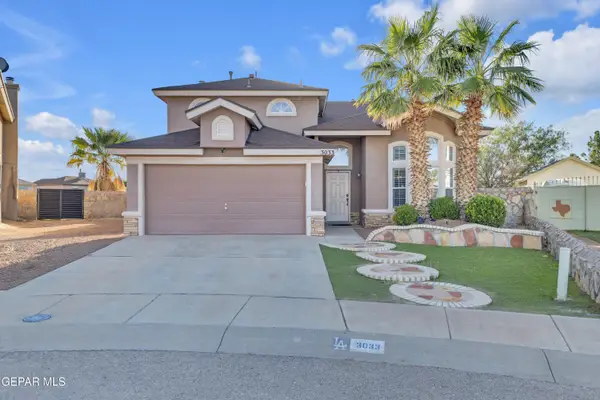 $275,000Active3 beds 3 baths2,304 sq. ft.
$275,000Active3 beds 3 baths2,304 sq. ft.3033 Tierra Kino Way Way, El Paso, TX 79938
MLS# 932365Listed by: RE/MAX ASSOCIATES - Open Sat, 5 to 9pmNew
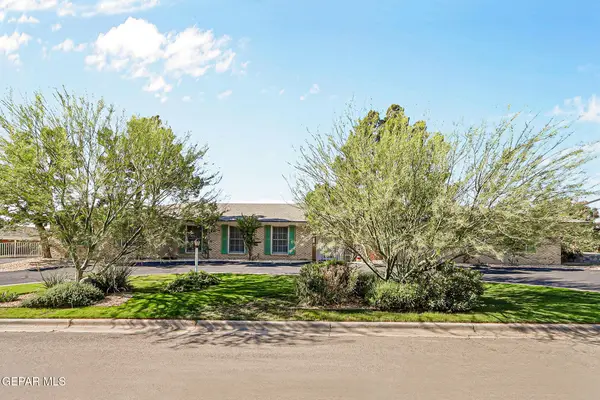 Listed by ERA$525,000Active4 beds 2 baths3,292 sq. ft.
Listed by ERA$525,000Active4 beds 2 baths3,292 sq. ft.4007 Flamingo Drive, El Paso, TX 79902
MLS# 932296Listed by: ERA SELLERS & BUYERS REAL ESTA - New
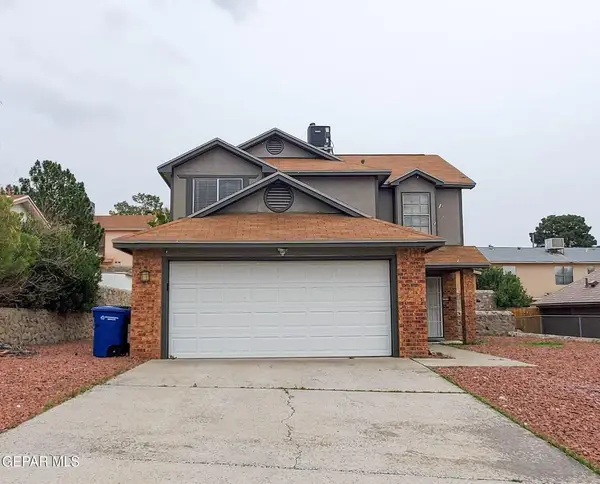 $265,000Active3 beds 3 baths1,665 sq. ft.
$265,000Active3 beds 3 baths1,665 sq. ft.1120 Shawnee Ln Lane, El Paso, TX 79912
MLS# 932360Listed by: HOME QUEST REALTY - New
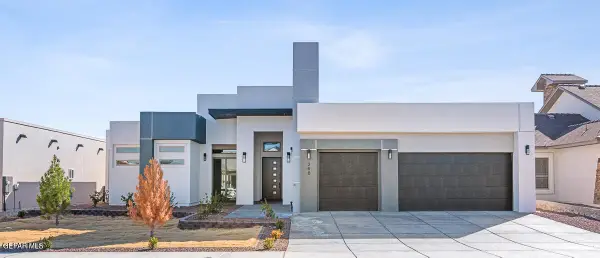 $679,575Active4 beds 4 baths2,565 sq. ft.
$679,575Active4 beds 4 baths2,565 sq. ft.360 Rio De Jazmin Circle, El Paso, TX 79932
MLS# 932361Listed by: REALTY ONE GROUP MENDEZ BURK - New
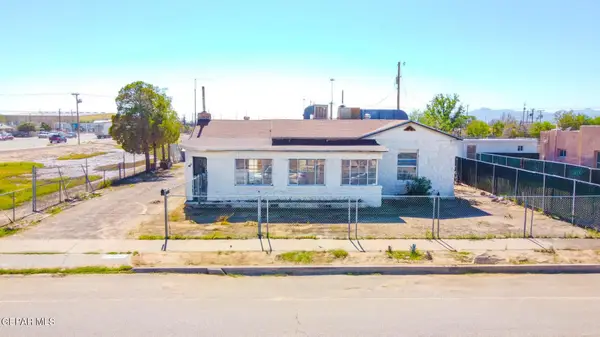 $215,000Active3 beds 2 baths2,082 sq. ft.
$215,000Active3 beds 2 baths2,082 sq. ft.7248 Dale Road, El Paso, TX 79915
MLS# 932355Listed by: CENTURY 21 THE EDGE - New
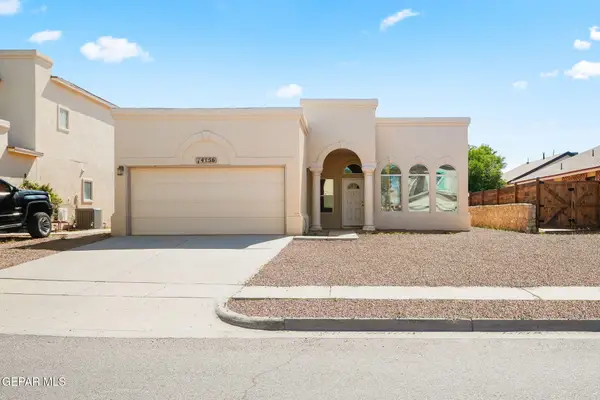 $209,000Active4 beds 2 baths1,466 sq. ft.
$209,000Active4 beds 2 baths1,466 sq. ft.14156 Warren Belin Drive, El Paso, TX 79928
MLS# 932356Listed by: LIMELIGHT REAL ESTATE FIRM - New
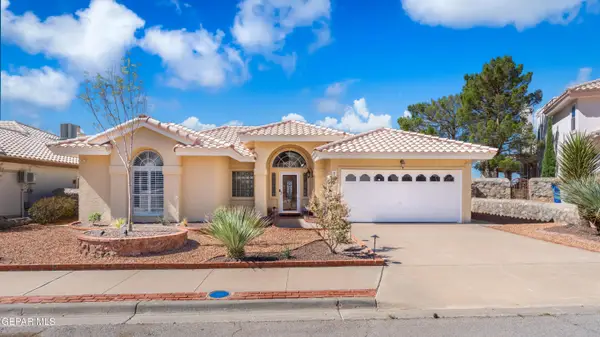 $415,000Active3 beds 2 baths2,473 sq. ft.
$415,000Active3 beds 2 baths2,473 sq. ft.937 Via Monte Street, El Paso, TX 79912
MLS# 932358Listed by: CENTURY 21 THE EDGE - New
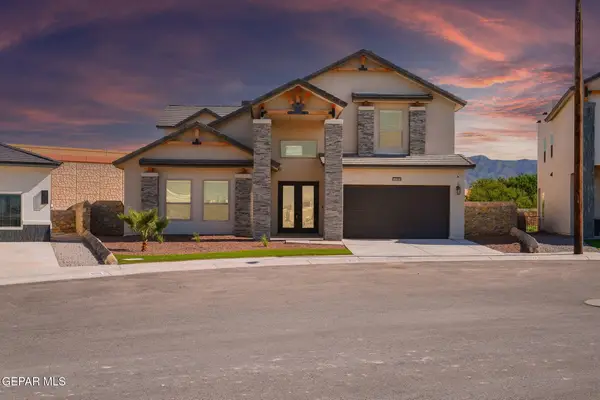 $585,000Active4 beds 2 baths3,790 sq. ft.
$585,000Active4 beds 2 baths3,790 sq. ft.6148 Oleaster Drive, El Paso, TX 79932
MLS# 932352Listed by: SUMMUS REALTY
