6625 Wind Ridge Drive, El Paso, TX 79912
Local realty services provided by:ERA Sellers & Buyers Real Estate
Listed by:manuel caraveo
Office:sandy messer and associates
MLS#:929636
Source:TX_GEPAR
Price summary
- Price:$535,000
- Price per sq. ft.:$175.7
About this home
****CONTINGENCY CONTRACT PENDING****Magnificent Home in Ridge View Estates!
Welcome to this spectacular residence, perfectly situated in the highly desirable Ridge View Estates community. From the moment you step inside, you're greeted by a grand entrance, soaring ceilings, and elegant formal living and dining spaces with rich hardwood flooring.
The chef's kitchen is a true showstopper—featuring stainless steel appliances, double ovens, granite countertops, a mosaic backsplash, custom cabinetry, and a sunny breakfast nook that flows seamlessly into the spacious den.
This home offers five bedrooms:
Two downstairs bedrooms share a convenient hall bath.
The primary suite upstairs includes a luxurious ensuite bath and a spacious walk-in closet.
Two additional upstairs bedrooms share another hall bath.
Step outside to your private backyard oasis with a sparkling swimming pool, perfect for entertaining or relaxing. Additional highlights include refrigerated air, a separate laundry room, and a 3- car garage. Lot Size: 9,000.00 SQ FT.
Contact an agent
Home facts
- Year built:1999
- Listing ID #:929636
- Added:52 day(s) ago
- Updated:October 18, 2025 at 04:10 PM
Rooms and interior
- Bedrooms:5
- Total bathrooms:3
- Full bathrooms:3
- Living area:3,045 sq. ft.
Heating and cooling
- Cooling:Ceiling Fan(s), Refrigerated
- Heating:2+ Units, Central
Structure and exterior
- Year built:1999
- Building area:3,045 sq. ft.
- Lot area:0.21 Acres
Schools
- High school:Franklin
- Middle school:Hornedo
- Elementary school:Tippin
Utilities
- Water:City
Finances and disclosures
- Price:$535,000
- Price per sq. ft.:$175.7
New listings near 6625 Wind Ridge Drive
- New
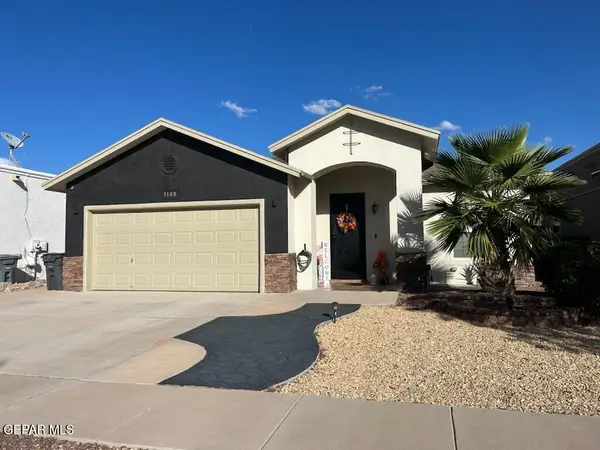 $270,000Active4 beds 2 baths1,735 sq. ft.
$270,000Active4 beds 2 baths1,735 sq. ft.3108 Rustic River Place, El Paso, TX 79936
MLS# 932252Listed by: CLEARVIEW REALTY - New
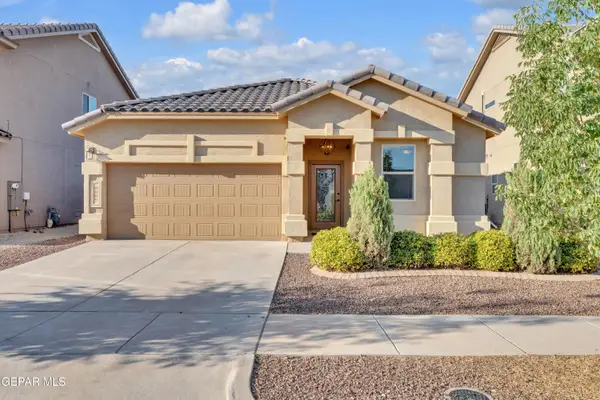 $247,000Active4 beds 2 baths1,360 sq. ft.
$247,000Active4 beds 2 baths1,360 sq. ft.13539 Hazlewood Street, El Paso, TX 79928
MLS# 932190Listed by: EXP REALTY LLC - New
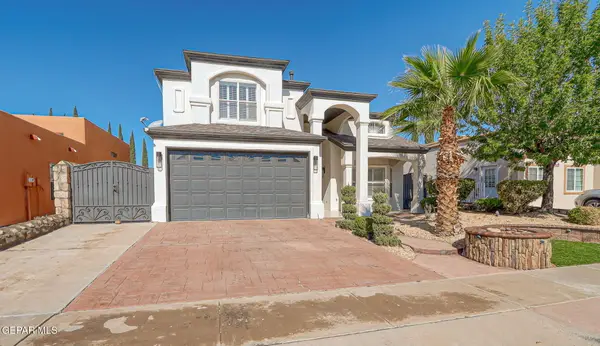 $379,000Active3 beds 3 baths2,185 sq. ft.
$379,000Active3 beds 3 baths2,185 sq. ft.1265 Olga Mapula Drive, El Paso, TX 79936
MLS# 932230Listed by: KELLER WILLIAMS REALTY - New
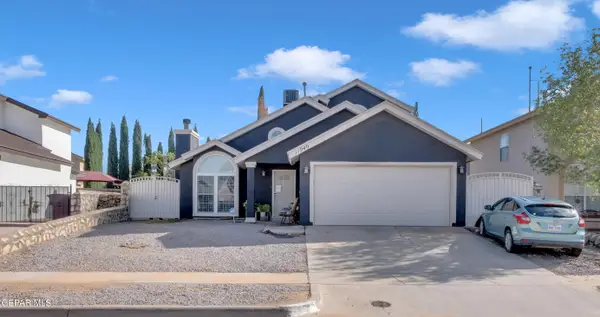 $215,000Active3 beds 1 baths1,396 sq. ft.
$215,000Active3 beds 1 baths1,396 sq. ft.11940 Regal Banner Lane, El Paso, TX 79936
MLS# 932243Listed by: CLEARVIEW REALTY - Open Sat, 7 to 9pmNew
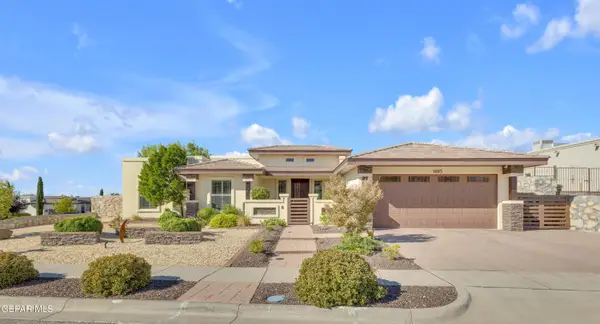 $525,000Active4 beds 2 baths2,152 sq. ft.
$525,000Active4 beds 2 baths2,152 sq. ft.1695 Optima Way, El Paso, TX 79911
MLS# 932248Listed by: HOME PROS REAL ESTATE GROUP 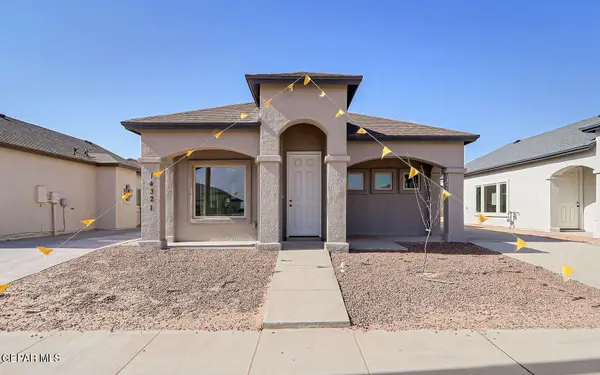 $252,950Pending3 beds 2 baths1,164 sq. ft.
$252,950Pending3 beds 2 baths1,164 sq. ft.14377 Bill Lazor Parkway, El Paso, TX 79928
MLS# 932241Listed by: EXIT ELITE REALTY- New
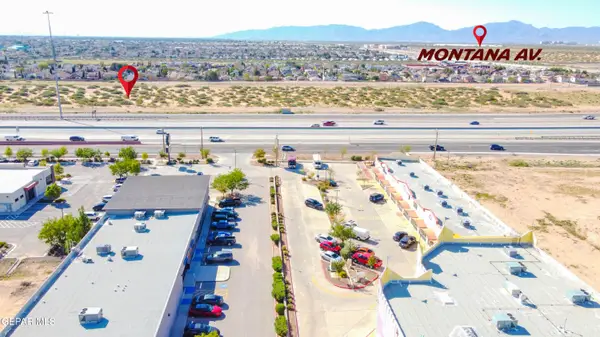 $150,000Active0.26 Acres
$150,000Active0.26 Acres3649 Joe Battle Boulevard, El Paso, TX 79938
MLS# 932247Listed by: CENTURY 21 THE EDGE - Open Sat, 5 to 7pmNew
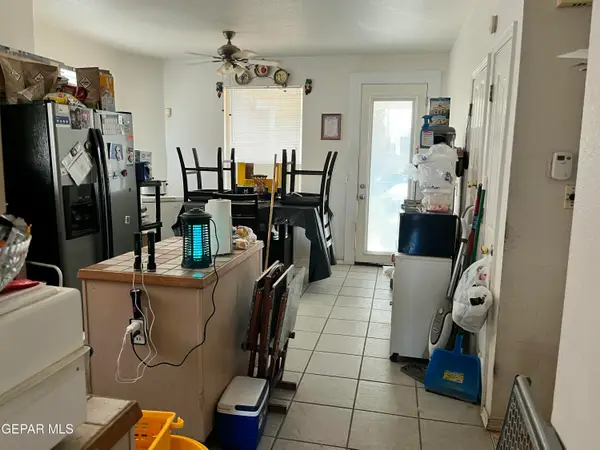 $172,000Active3 beds 2 baths1,470 sq. ft.
$172,000Active3 beds 2 baths1,470 sq. ft.10929 Nathan Bay Drive, El Paso, TX 79934
MLS# 932232Listed by: CENTER REAL ESTATE - Open Sat, 5:30 to 8:30pmNew
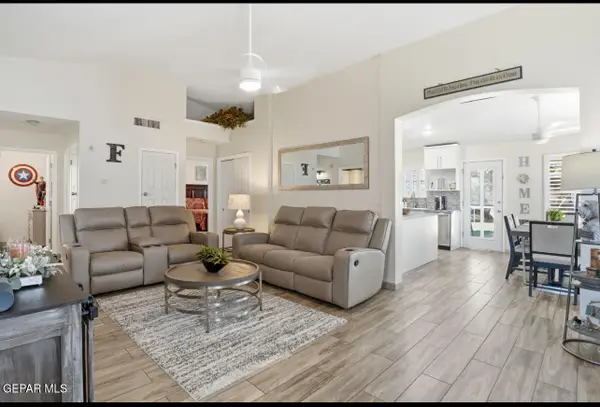 $245,000Active4 beds 2 baths1,714 sq. ft.
$245,000Active4 beds 2 baths1,714 sq. ft.12341 Golden Sun Drive, El Paso, TX 79938
MLS# 932233Listed by: HOME PROS REAL ESTATE GROUP - New
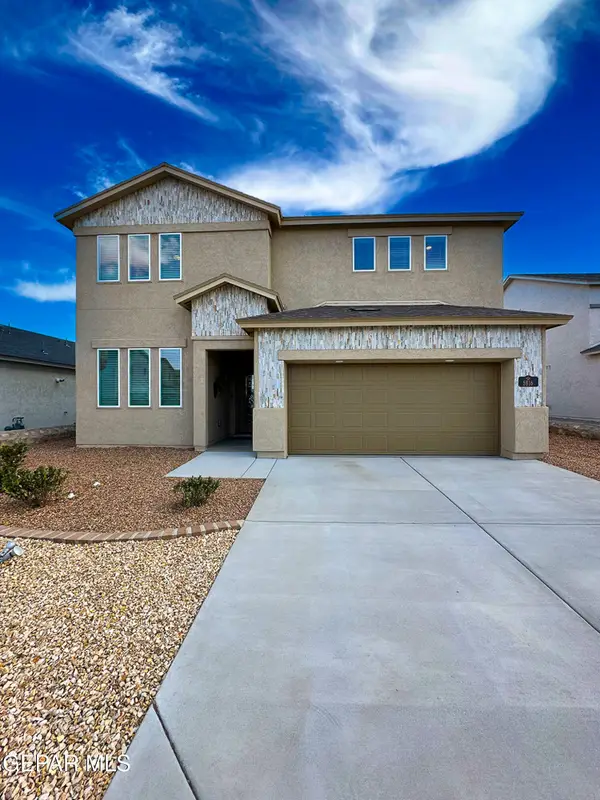 $311,950Active4 beds 1 baths2,340 sq. ft.
$311,950Active4 beds 1 baths2,340 sq. ft.7460 Norte Portugal Lane, El Paso, TX 79934
MLS# 932234Listed by: WINTERBERG REALTY
