6700 Westwind Drive, El Paso, TX 79912
Local realty services provided by:ERA Sellers & Buyers Real Estate
Listed by:violeta jones
Office:realty one group mendez burk
MLS#:921143
Source:TX_GEPAR
Price summary
- Price:$354,900
- Price per sq. ft.:$129.62
About this home
Welcome to your dream home in the heart of West El Paso! Situated on a spacious corner lot, this beautifully landscaped property offers both front and back yard charm, ideal for entertaining or relaxing in style.
Inside, you'll find four spacious bedrooms, 2.5 bathrooms, and a maid's room for added flexibility. Enjoy two distinct living areas, including a cozy living room with a fireplace and an inviting game room—perfect for hosting gatherings or movie nights.
The open-concept kitchen is a chef's delight with a large island, breakfast area, and a dedicated dining room. Additional features include a bar, converted garage, and a utility room for added convenience.
Retreat to the primary suite complete with walk-in closets and unwind in comfort year-round with ceiling fans and hardwood flooring throughout.
Step outside to your private backyard oasis, featuring a sparkling swimming Pool—your summer haven awaits!
Don't miss your chance to make it yours - schedule your showing today!
Contact an agent
Home facts
- Year built:1969
- Listing ID #:921143
- Added:162 day(s) ago
- Updated:October 03, 2025 at 04:09 PM
Rooms and interior
- Bedrooms:4
- Total bathrooms:2
- Full bathrooms:2
- Living area:2,738 sq. ft.
Heating and cooling
- Cooling:Ceiling Fan(s), Evaporative Cooling
- Heating:Central
Structure and exterior
- Year built:1969
- Building area:2,738 sq. ft.
- Lot area:0.28 Acres
Schools
- High school:Franklin
- Middle school:Hornedo
- Elementary school:Polk
Utilities
- Water:City
Finances and disclosures
- Price:$354,900
- Price per sq. ft.:$129.62
New listings near 6700 Westwind Drive
- New
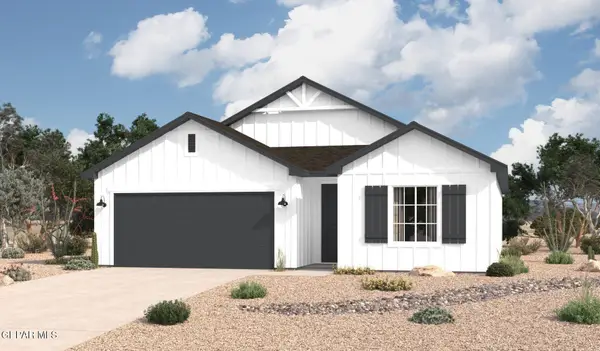 $289,220Active3 beds 12 baths1,525 sq. ft.
$289,220Active3 beds 12 baths1,525 sq. ft.1232 Texas Summer Place, El Paso, TX 79928
MLS# 931393Listed by: HOME PROS REAL ESTATE GROUP - New
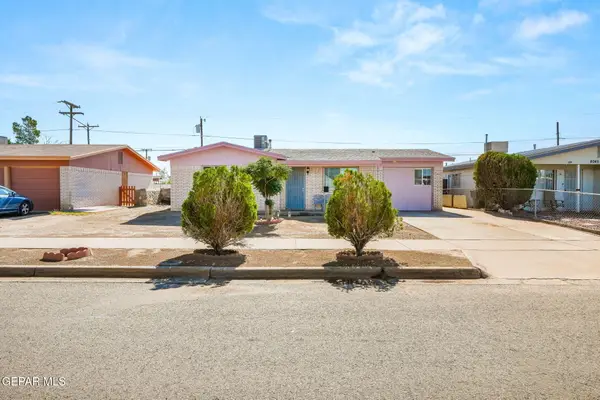 $175,000Active3 beds 1 baths1,037 sq. ft.
$175,000Active3 beds 1 baths1,037 sq. ft.8041 Broadway Drive, El Paso, TX 79915
MLS# 931391Listed by: CLEARVIEW REALTY - New
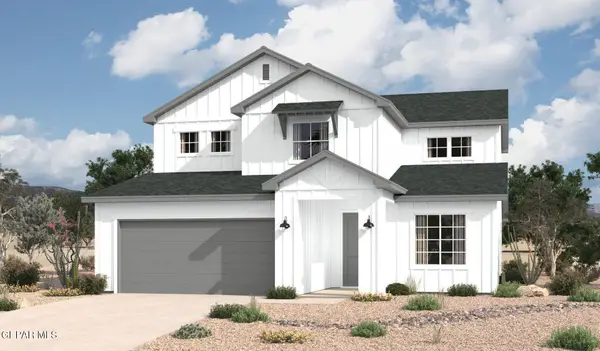 $381,015Active4 beds 3 baths2,705 sq. ft.
$381,015Active4 beds 3 baths2,705 sq. ft.1228 Texas Summer Place, El Paso, TX 79928
MLS# 931392Listed by: HOME PROS REAL ESTATE GROUP - New
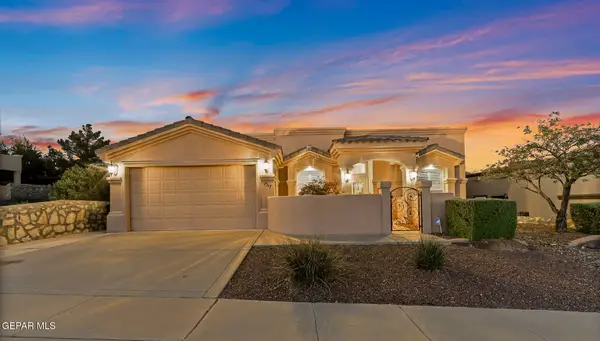 $420,000Active3 beds 3 baths2,574 sq. ft.
$420,000Active3 beds 3 baths2,574 sq. ft.1517 Cidra Del Sol Drive, El Paso, TX 79911
MLS# 931388Listed by: THE RIGHT MOVE REAL ESTATE GRO - Open Sat, 6 to 10pmNew
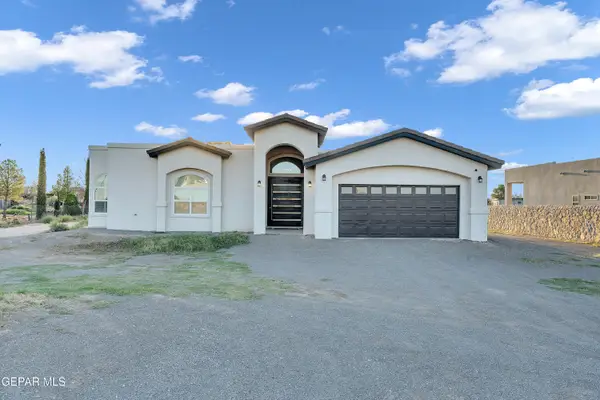 $360,000Active4 beds 3 baths1,908 sq. ft.
$360,000Active4 beds 3 baths1,908 sq. ft.3651 Krag Street, El Paso, TX 79938
MLS# 931390Listed by: REVOLVE REALTY, LLC - New
 $219,000Active3 beds 1 baths1,255 sq. ft.
$219,000Active3 beds 1 baths1,255 sq. ft.5609 Van Horn Drive, El Paso, TX 79924
MLS# 931215Listed by: HOME PROS REAL ESTATE GROUP - New
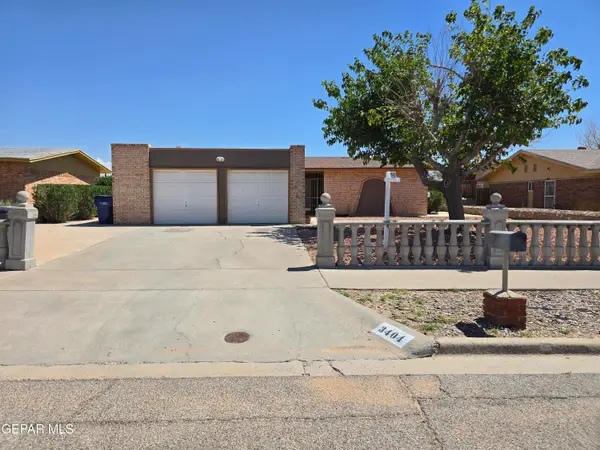 $232,950Active4 beds 1 baths1,368 sq. ft.
$232,950Active4 beds 1 baths1,368 sq. ft.3404 Dialrock Lane, El Paso, TX 79935
MLS# 931294Listed by: ALSHOUSE AND ASSOCIATES - New
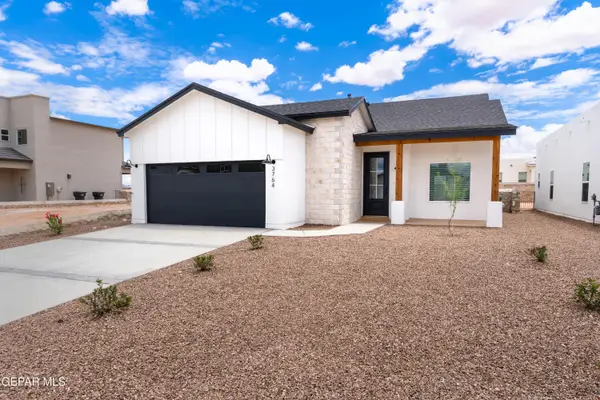 $280,770Active3 beds 2 baths1,525 sq. ft.
$280,770Active3 beds 2 baths1,525 sq. ft.15241 Destination, El Paso, TX 79938
MLS# 931324Listed by: CENTURY 21 THE EDGE - New
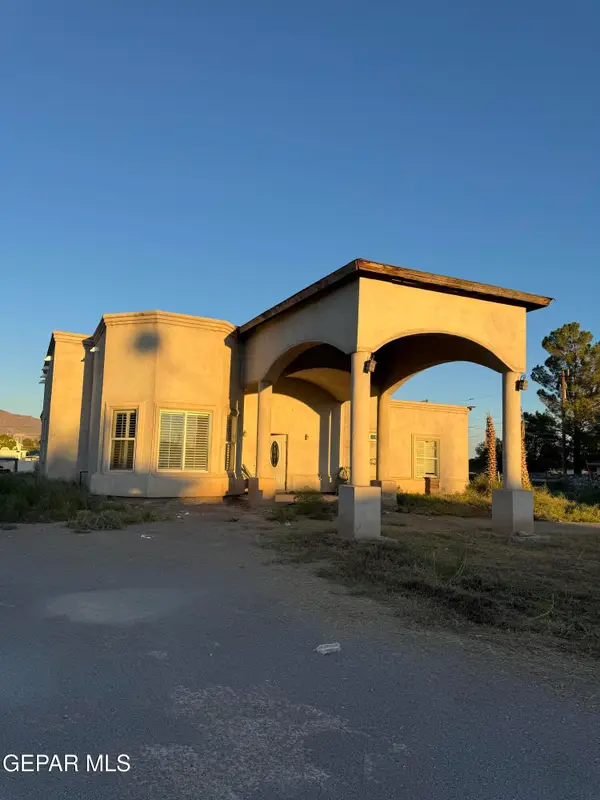 $290,000Active3 beds 2 baths2,018 sq. ft.
$290,000Active3 beds 2 baths2,018 sq. ft.6428 Yerba Verde Drive, El Paso, TX 79932
MLS# 931379Listed by: SUMMUS REALTY  $359,950Active0.43 Acres
$359,950Active0.43 Acres3605 Lee Boulevard, El Paso, TX 79936
MLS# 920698Listed by: THE RIGHT MOVE REAL ESTATE GRO
