Local realty services provided by:ERA Sellers & Buyers Real Estate
6705 Pearl Ridge Drive,El Paso, TX 79912
$564,500
- 4 Beds
- 4 Baths
- 3,442 sq. ft.
- Single family
- Active
Listed by: peter j. huerta
Office: sandy messer and associates
MLS#:928888
Source:TX_GEPAR
Price summary
- Price:$564,500
- Price per sq. ft.:$164
About this home
Pride in ownership shows in this breathtaking West Side residence! Sitting on a 9,701square foot lot, this 4 bedroom, 3.5 bath, beauty, has everything you could ask for. From the granite countertops in the kitchen and bathrooms, to the stainless-steel appliances, dedicated gym area, and private home theater ... this home offers the best in amenities! The front and rear balconies in an outdoor setting invite pure relaxation while enjoying the beauty of the Franklin Mountains. An exceptional exterior leads to an expansive backyard complete with a storage shed and putting green. A lovely primary suite with cozy sitting area enhances the character of the room. The 2-car garage plus RV parking are a bonus. Additional highlights include: 2 HVAC units, water softener and filtration system, central vacuum system, laundry chute, and custom stained-glass window. Homes like this rarely come to the market. Don't miss this opportunity. Call to schedule your tour today!
Contact an agent
Home facts
- Year built:1998
- Listing ID #:928888
- Added:164 day(s) ago
- Updated:February 01, 2026 at 04:44 PM
Rooms and interior
- Bedrooms:4
- Total bathrooms:4
- Full bathrooms:3
- Half bathrooms:1
- Living area:3,442 sq. ft.
Heating and cooling
- Cooling:Refrigerated
- Heating:2+ Units, Central, Forced Air
Structure and exterior
- Year built:1998
- Building area:3,442 sq. ft.
- Lot area:0.22 Acres
Schools
- High school:Franklin
- Middle school:Hornedo
- Elementary school:Tippin
Utilities
- Water:City
- Sewer:Community
Finances and disclosures
- Price:$564,500
- Price per sq. ft.:$164
- Tax amount:$12,970 (2025)
New listings near 6705 Pearl Ridge Drive
 $899,750Pending4 beds 4 baths2,668 sq. ft.
$899,750Pending4 beds 4 baths2,668 sq. ft.1317 Desert Night Street, El Paso, TX 79912
MLS# 937504Listed by: SANDY MESSER AND ASSOCIATES- New
 $250,000Active3 beds 2 baths1,359 sq. ft.
$250,000Active3 beds 2 baths1,359 sq. ft.6933 Polvadera Drive, El Paso, TX 79912
MLS# 937493Listed by: SANDY MESSER AND ASSOCIATES - New
 $229,950Active3 beds 2 baths1,325 sq. ft.
$229,950Active3 beds 2 baths1,325 sq. ft.142 Green Desert Circle, El Paso, TX 79928
MLS# 937499Listed by: HOME PROS REAL ESTATE GROUP - New
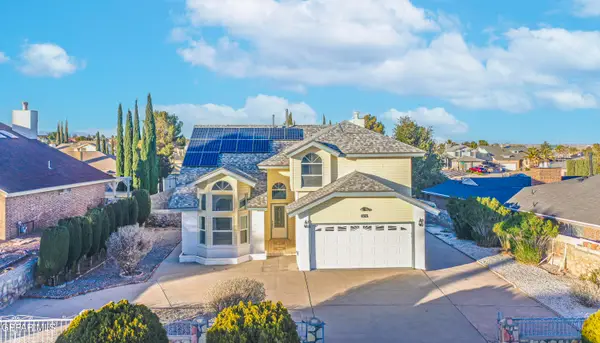 $284,950Active3 beds 3 baths1,753 sq. ft.
$284,950Active3 beds 3 baths1,753 sq. ft.4373 Loma De Luna Drive, El Paso, TX 79934
MLS# 937500Listed by: DOLCETTO REAL ESTATE LLC - New
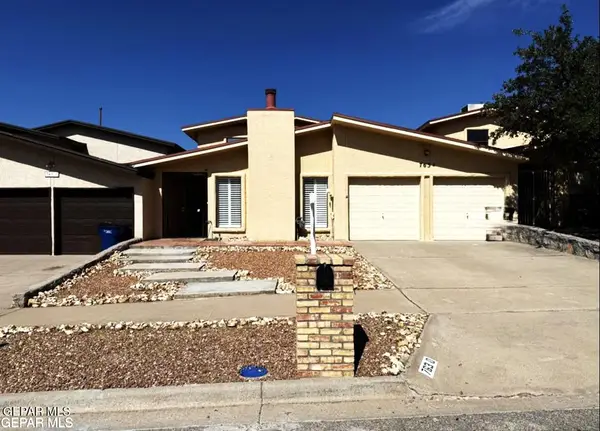 $310,000Active4 beds 3 baths1,891 sq. ft.
$310,000Active4 beds 3 baths1,891 sq. ft.763 Espada Drive #D, El Paso, TX 79912
MLS# 937501Listed by: JPAR - New
 $267,500Active3 beds 3 baths2,017 sq. ft.
$267,500Active3 beds 3 baths2,017 sq. ft.3428 Montridge Court, El Paso, TX 79904
MLS# 937498Listed by: KELLER WILLIAMS REALTY - New
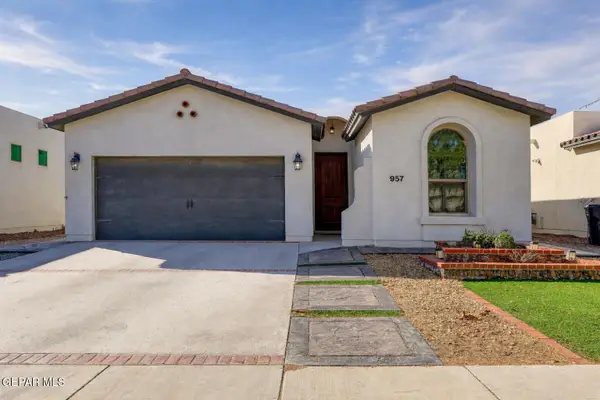 $250,000Active3 beds 2 baths1,462 sq. ft.
$250,000Active3 beds 2 baths1,462 sq. ft.957 Nellind Street, El Paso, TX 79928
MLS# 937496Listed by: HOME PROS REAL ESTATE GROUP - New
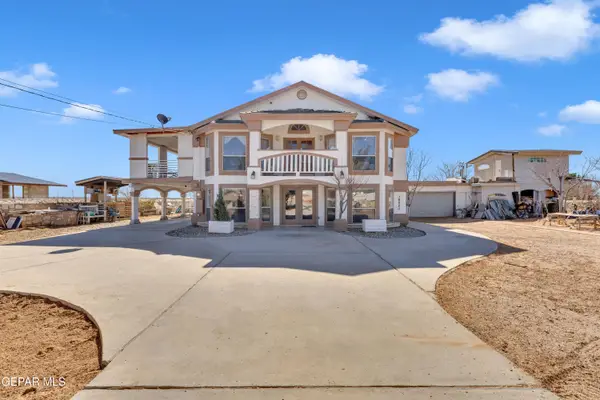 $333,900Active4 beds 6 baths3,065 sq. ft.
$333,900Active4 beds 6 baths3,065 sq. ft.16020 Harrison Road, El Paso, TX 79928
MLS# 937494Listed by: RE/MAX ASSOCIATES - New
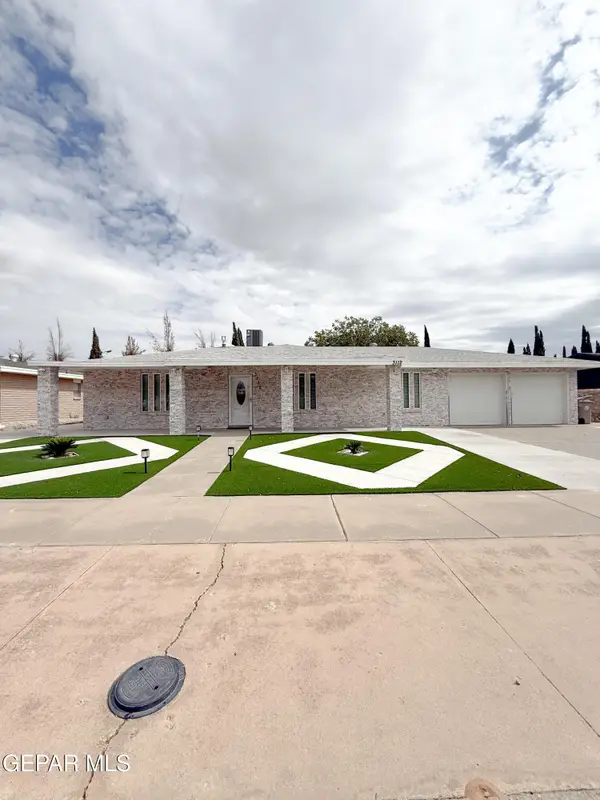 $355,950Active3 beds 2 baths2,026 sq. ft.
$355,950Active3 beds 2 baths2,026 sq. ft.3112 Eads Place, El Paso, TX 79935
MLS# 937495Listed by: HOME PROS REAL ESTATE GROUP - Open Fri, 8 to 11pmNew
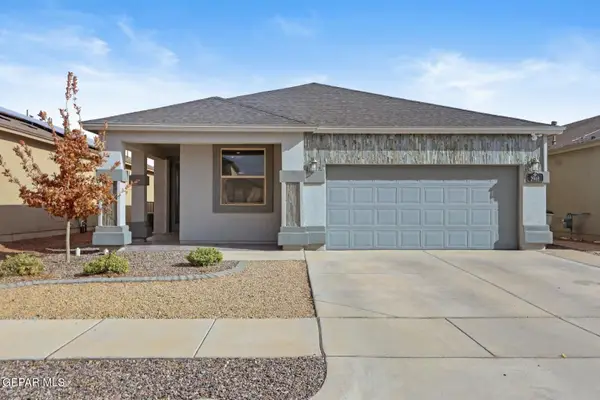 $260,000Active3 beds 2 baths1,579 sq. ft.
$260,000Active3 beds 2 baths1,579 sq. ft.3948 Desert Nomad Drive, El Paso, TX 79938
MLS# 937486Listed by: HOME PROS REAL ESTATE GROUP

