6745 Isla Del Rey Drive, El Paso, TX 79912
Local realty services provided by:ERA Sellers & Buyers Real Estate
Listed by: humberto alcazar jr
Office: realty one group mendez burk
MLS#:933825
Source:TX_GEPAR
Price summary
- Price:$384,900
- Price per sq. ft.:$174.01
About this home
Beautiful home located in the desirable Chaparral Park Subdivision. This spacious residence offers 3 bedrooms and 3 bathrooms. Upon entry, you are welcomed by a formal dining room that flows into the inviting living room featuring a fireplace, seamlessly open to the kitchen and breakfast area. The kitchen is well appointed with granite countertops, stainless steel appliances, and a center island with bar seating for two. The master bedroom is conveniently located downstairs and includes an en-suite bathroom with a separate tub/shower. A half bath and a laundry area located in the hallway complete the main level. The home features a combination of hardwood and carpet flooring, along with elegant window shutters throughout. Upstairs, you'll find a loft, two generously sized bedrooms, and a shared ¾ hallway bathroom. The backyard patio provides the perfect setting for summer gatherings, offering ample space and scenic views. A well-maintained green lawn enhances both the front and back yards.
Contact an agent
Home facts
- Year built:1993
- Listing ID #:933825
- Added:93 day(s) ago
- Updated:February 19, 2026 at 04:02 PM
Rooms and interior
- Bedrooms:3
- Total bathrooms:3
- Full bathrooms:1
- Half bathrooms:1
- Living area:2,212 sq. ft.
Heating and cooling
- Cooling:Refrigerated
- Heating:Central
Structure and exterior
- Year built:1993
- Building area:2,212 sq. ft.
- Lot area:0.22 Acres
Schools
- High school:Franklin
- Middle school:Hornedo
- Elementary school:Polk
Utilities
- Water:City
Finances and disclosures
- Price:$384,900
- Price per sq. ft.:$174.01
- Tax amount:$8,993 (2025)
New listings near 6745 Isla Del Rey Drive
- New
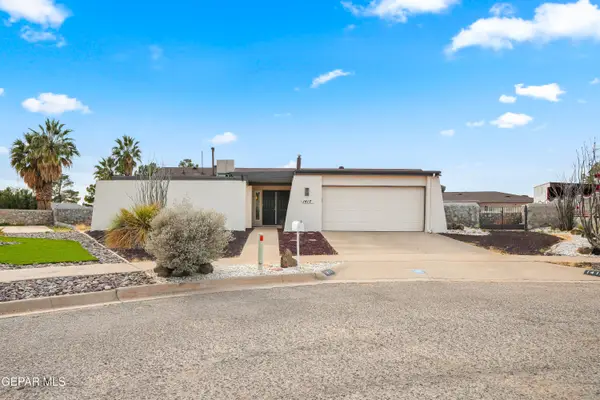 $272,000Active3 beds 2 baths1,942 sq. ft.
$272,000Active3 beds 2 baths1,942 sq. ft.1417 Monte Negro Drive, El Paso, TX 79935
MLS# 938444Listed by: 1ST CHOICE REALTY - New
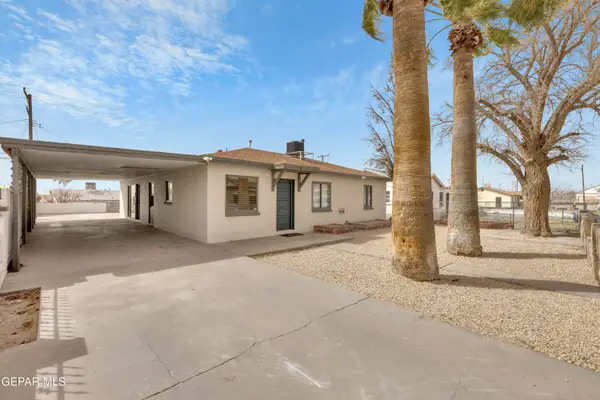 $222,000Active4 beds 3 baths1,710 sq. ft.
$222,000Active4 beds 3 baths1,710 sq. ft.7724 Ranchland Drive, El Paso, TX 79915
MLS# 938438Listed by: HOME PROS REAL ESTATE GROUP - New
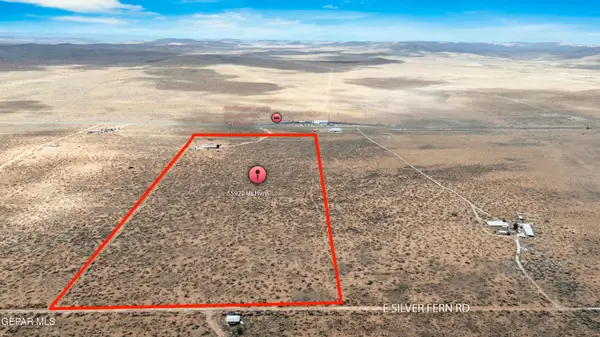 $274,850Active3 beds 2 baths1,188 sq. ft.
$274,850Active3 beds 2 baths1,188 sq. ft.55920 Us-62, El Paso, TX 79938
MLS# 938440Listed by: NEW BEGINNINGS REALTY-1964 - New
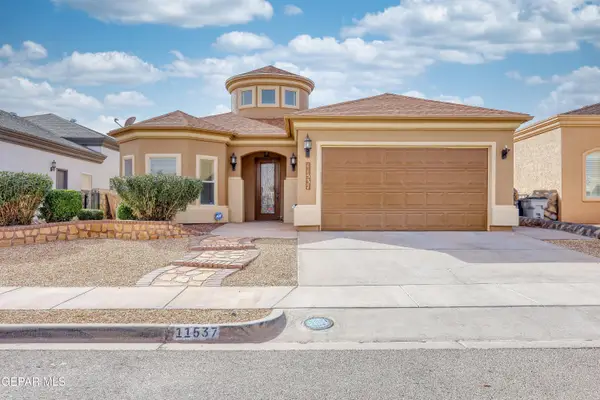 $269,950Active3 beds 2 baths1,737 sq. ft.
$269,950Active3 beds 2 baths1,737 sq. ft.11537 Porfirio Payan Drive, El Paso, TX 79934
MLS# 938441Listed by: KELLER WILLIAMS REALTY - Open Fri, 7 to 9pmNew
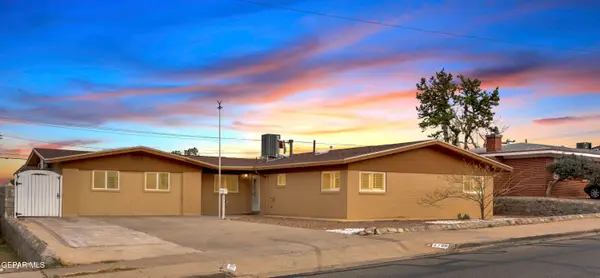 $305,000Active3 beds 2 baths2,100 sq. ft.
$305,000Active3 beds 2 baths2,100 sq. ft.8708 Magnetic Street, El Paso, TX 79904
MLS# 938432Listed by: REAL BROKER LLC - New
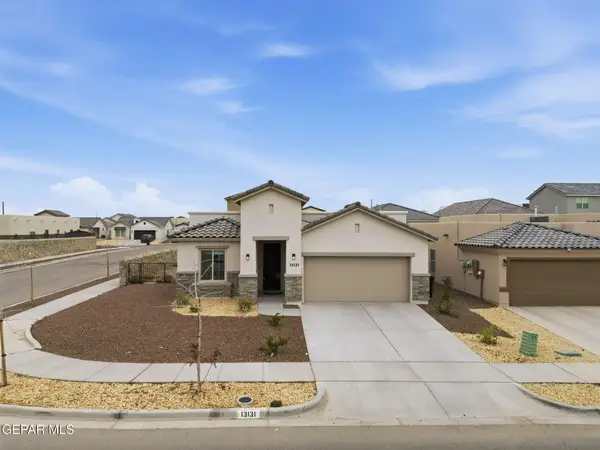 $299,999Active3 beds 2 baths1,679 sq. ft.
$299,999Active3 beds 2 baths1,679 sq. ft.13131 Emerald Isle Street, El Paso, TX 79928
MLS# 938433Listed by: CLEARVIEW REALTY - New
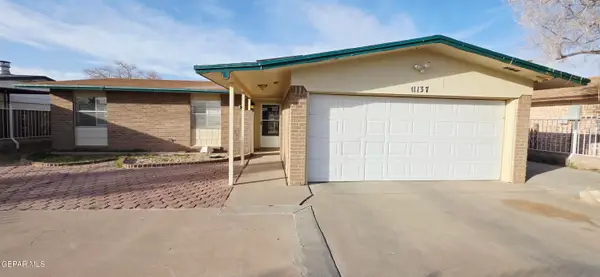 $199,500Active3 beds 2 baths1,251 sq. ft.
$199,500Active3 beds 2 baths1,251 sq. ft.11137 Wharf Cove Drive, El Paso, TX 79936
MLS# 938434Listed by: THRIVE REALTY - New
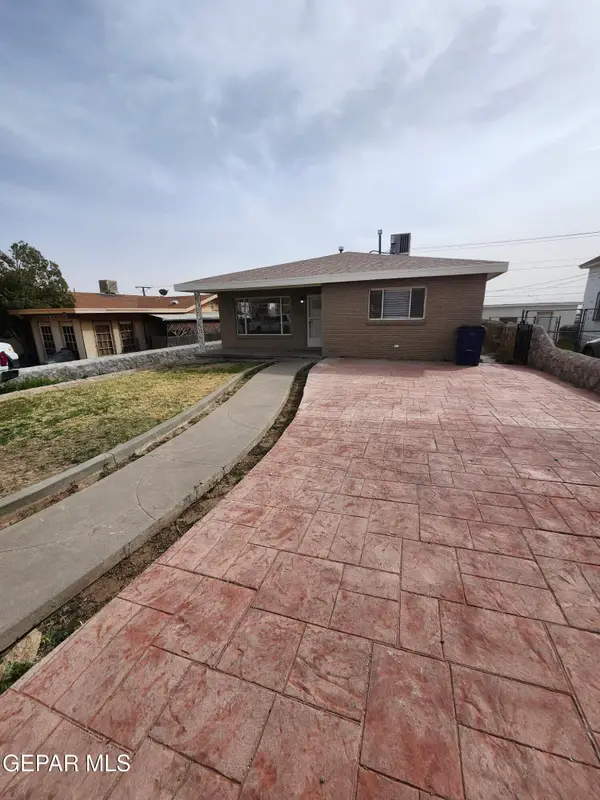 $249,500Active3 beds 2 baths1,320 sq. ft.
$249,500Active3 beds 2 baths1,320 sq. ft.2408 Portland Avenue, El Paso, TX 79930
MLS# 938435Listed by: EDCO PROPERTIES, INC. - New
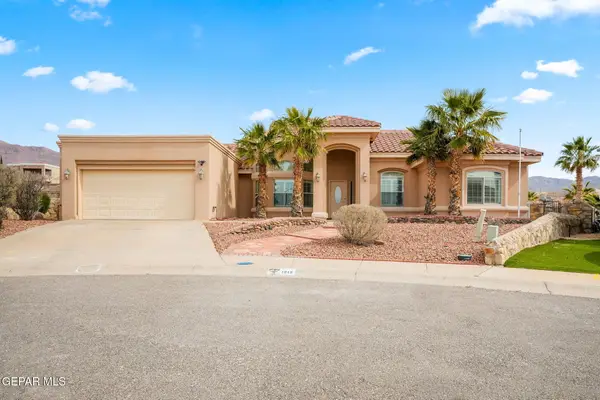 $618,000Active5 beds 4 baths2,937 sq. ft.
$618,000Active5 beds 4 baths2,937 sq. ft.1212 Franklin Nook Way, El Paso, TX 79912
MLS# 938426Listed by: LIMELIGHT REAL ESTATE FIRM - New
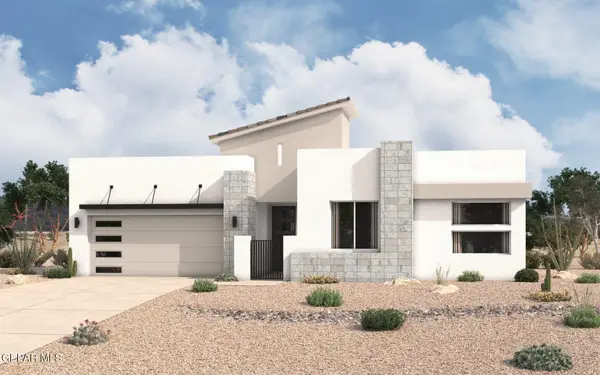 $683,920Active5 beds 3 baths2,740 sq. ft.
$683,920Active5 beds 3 baths2,740 sq. ft.7264 Bobcat Hollow Drive, El Paso, TX 79911
MLS# 938424Listed by: HOME PROS REAL ESTATE GROUP

