Local realty services provided by:ERA Sellers & Buyers Real Estate
Listed by: lucy grajeda, fernando valenzuela
Office: 1st choice realty
MLS#:934209
Source:TX_GEPAR
Price summary
- Price:$368,000
- Price per sq. ft.:$178.55
About this home
This distinguished single-story West El Paso residence offers 2,061 sqft., complete with 3 bedrooms, 2 baths, & a saltwater pool.
A striking Mediterranean-inspired façade introduces the home, leading gracefully to a refined and welcoming entry. The expansive living and dining area showcases sweeping vaulted ceilings, warm wood flooring, and bespoke architectural niches. Adjacent, a second living area offers a sunlit retreat, enhanced by plantation shutters, terracotta flooring, and a fireplace. An inviting chef-forward workspace featuring slate-blue cabinetry, a central prep island, and stainless-steel appliances. The primary suite offers a spa-inspired bath with a sculpted soaking tub nestled under an architectural arch, a glass-enclosed walk-in shower, and dual-sink vanities with natural like stone counters.
Outdoors, a sparkling saltwater pool, mature palms, and multiple shaded lounging areas. The generous covered patio and pergola-style structure offer versatile spaces for gatherings & relaxation!
Contact an agent
Home facts
- Year built:1993
- Listing ID #:934209
- Added:68 day(s) ago
- Updated:February 02, 2026 at 11:29 AM
Rooms and interior
- Bedrooms:3
- Total bathrooms:2
- Full bathrooms:2
- Living area:2,061 sq. ft.
Heating and cooling
- Cooling:Central Air, Refrigerated
- Heating:Central, Forced Air
Structure and exterior
- Year built:1993
- Building area:2,061 sq. ft.
- Lot area:0.17 Acres
Schools
- High school:Franklin
- Middle school:Hornedo
- Elementary school:Tippin
Utilities
- Water:City
Finances and disclosures
- Price:$368,000
- Price per sq. ft.:$178.55
- Tax amount:$9,670 (2025)
New listings near 6825 Canyon Run Drive
- New
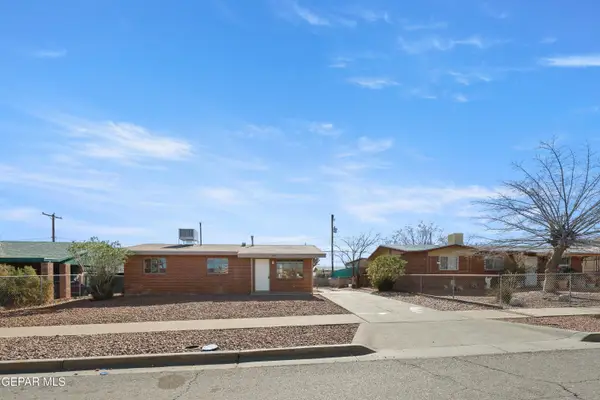 $172,000Active3 beds 1 baths832 sq. ft.
$172,000Active3 beds 1 baths832 sq. ft.5016 Debeers Drive, El Paso, TX 79924
MLS# 937535Listed by: MAJESTIC, REALTORS - New
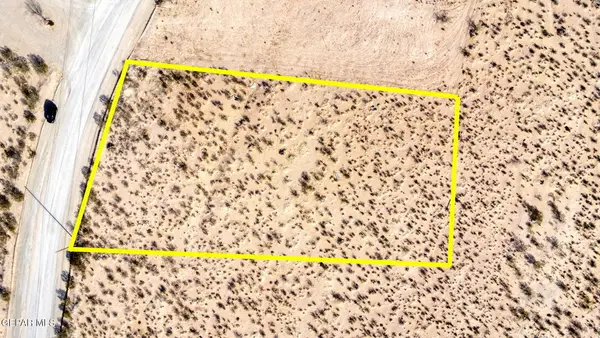 $59,000Active1.06 Acres
$59,000Active1.06 Acres17540 Camino Monte Vista, El Paso, TX 79938
MLS# 937508Listed by: EXIT ELITE REALTY - New
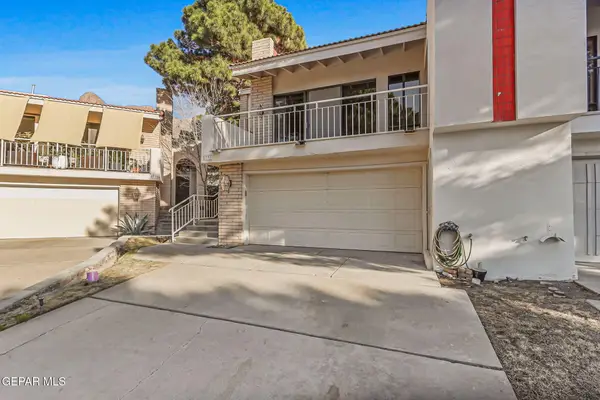 $348,000Active3 beds 4 baths3,082 sq. ft.
$348,000Active3 beds 4 baths3,082 sq. ft.5737 Mira Grande Drive, El Paso, TX 79912
MLS# 937513Listed by: SANDY MESSER AND ASSOCIATES - New
 $216,999Active3 beds 2 baths1,451 sq. ft.
$216,999Active3 beds 2 baths1,451 sq. ft.1557 Greg Powers Drive #A, El Paso, TX 79936
MLS# 937515Listed by: BECKY NELSON - New
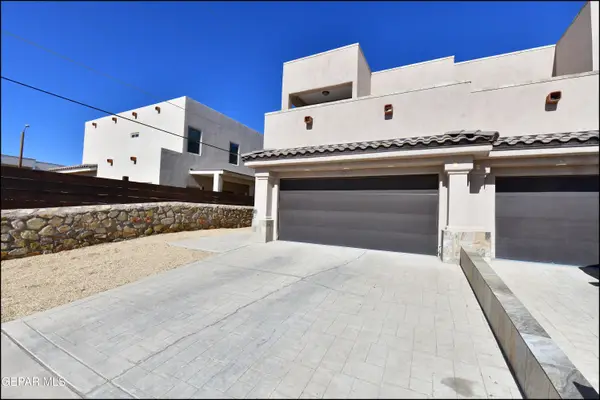 $220,000Active3 beds 3 baths1,210 sq. ft.
$220,000Active3 beds 3 baths1,210 sq. ft.5617 Secondwood Place #A, El Paso, TX 79905
MLS# 937516Listed by: HOME PROS REAL ESTATE GROUP - New
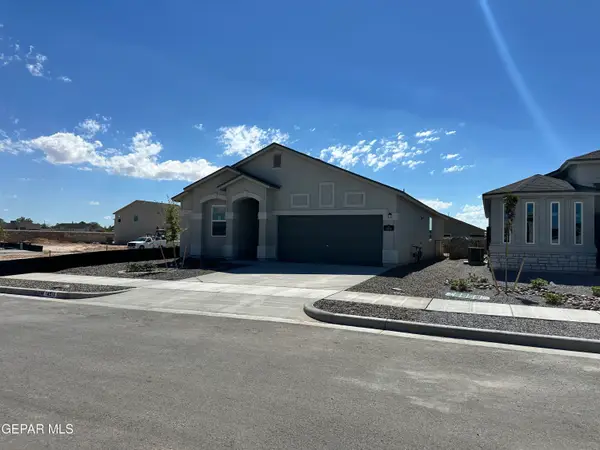 $269,950Active4 beds 2 baths1,675 sq. ft.
$269,950Active4 beds 2 baths1,675 sq. ft.7341 Norte Grande Drive N, El Paso, TX 79934
MLS# 937519Listed by: WINTERBERG REALTY - New
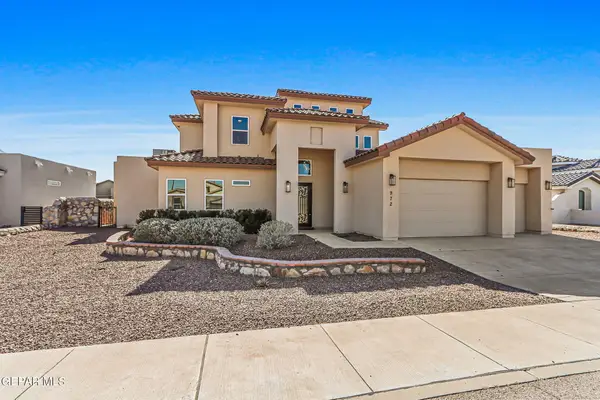 $635,000Active5 beds 5 baths3,106 sq. ft.
$635,000Active5 beds 5 baths3,106 sq. ft.972 Pellegrino Avenue, El Paso, TX 79932
MLS# 937520Listed by: THE RIGHT MOVE REAL ESTATE GRO - New
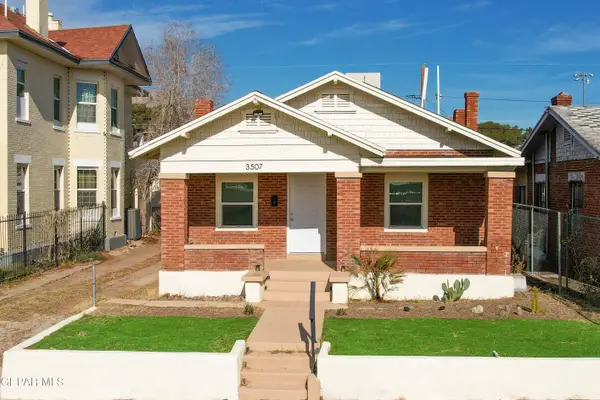 $225,000Active3 beds 1 baths1,414 sq. ft.
$225,000Active3 beds 1 baths1,414 sq. ft.3507 Bisbee Avenue, El Paso, TX 79903
MLS# 937521Listed by: HOME PROS REAL ESTATE GROUP - New
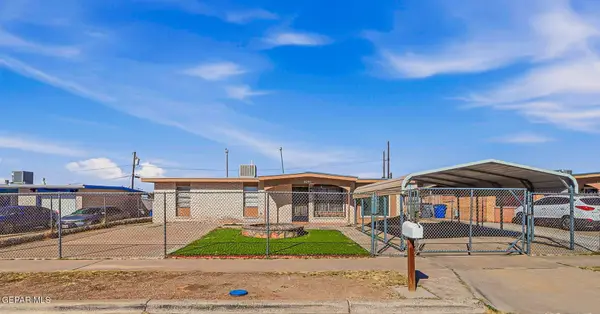 $179,000Active3 beds 2 baths1,225 sq. ft.
$179,000Active3 beds 2 baths1,225 sq. ft.8295 Valle Placido Drive, El Paso, TX 79907
MLS# 937522Listed by: THE RIGHT MOVE REAL ESTATE GRO - New
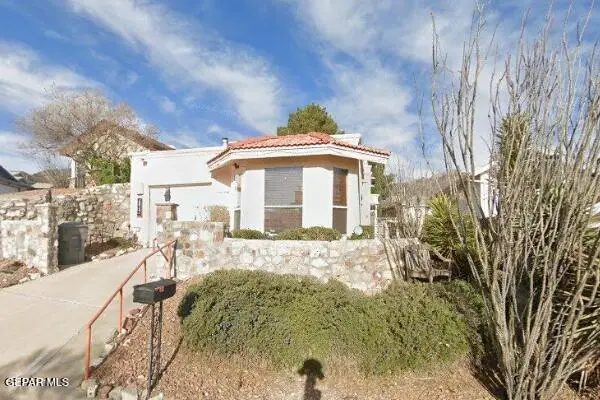 $204,950Active2 beds 2 baths1,151 sq. ft.
$204,950Active2 beds 2 baths1,151 sq. ft.6829 Ridge Top Drive, El Paso, TX 79904
MLS# 937524Listed by: MOUNTAIN PROPERTY REALTY, LLC

