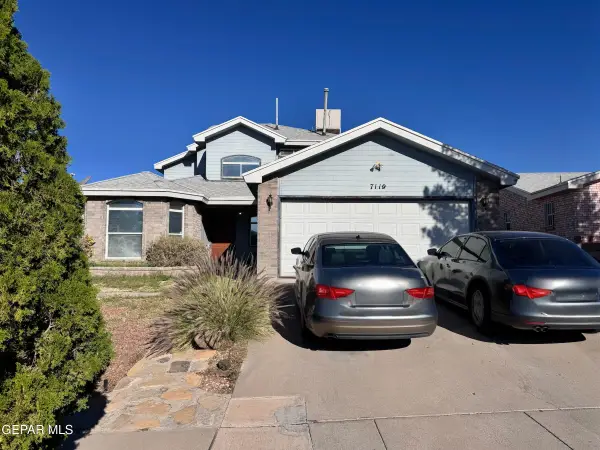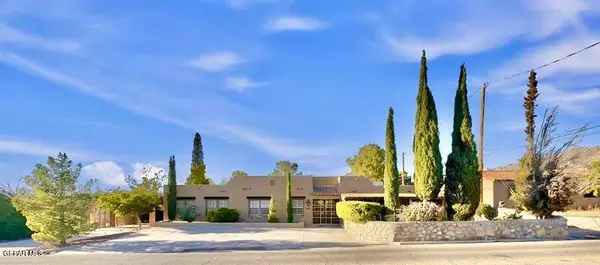6909 Desert Canyon Drive, El Paso, TX 79912
Local realty services provided by:ERA Sellers & Buyers Real Estate
Listed by: carolina paredes
Office: edco properties, inc.
MLS#:930659
Source:TX_GEPAR
Price summary
- Price:$475,000
- Price per sq. ft.:$180.68
About this home
Updated One-Story Home in Desirable area North Highlands Subdivision
This beautifully updated one-story home offers the perfect blend of functionality, comfort, and style. Featuring upgraded designer accent walls and a updated kitchen, the property shines with thoughtful details inside and out.
The entrance opens to a spacious living and dining area with an open floor plan flooded with natural light. The layout includes a large family room with a fireplace, an off-kitchen area, and a cozy breakfast space. The kitchen is beautifully designed with upgraded granite countertops, stainless steel appliances, and a large island—perfect for entertaining. The master bedroom features a walk-in closet and a jetted tub. Step outside to enjoy a gazebo equipped with a built-in grill and sink, ideal for relaxing or outdoor activities, perfectly maintain landscape. Proximity to new shopping center, easy access to I10 and Loop 375.
Contact an agent
Home facts
- Year built:1996
- Listing ID #:930659
- Added:56 day(s) ago
- Updated:November 15, 2025 at 07:07 PM
Rooms and interior
- Bedrooms:4
- Total bathrooms:1
- Full bathrooms:1
- Living area:2,629 sq. ft.
Heating and cooling
- Cooling:Refrigerated
- Heating:2+ Units, Central
Structure and exterior
- Year built:1996
- Building area:2,629 sq. ft.
- Lot area:0.2 Acres
Schools
- High school:Franklin
- Middle school:Hornedo
- Elementary school:Tippin
Utilities
- Water:City
Finances and disclosures
- Price:$475,000
- Price per sq. ft.:$180.68
New listings near 6909 Desert Canyon Drive
 $264,950Active3 beds 2 baths1,423 sq. ft.
$264,950Active3 beds 2 baths1,423 sq. ft.15252 Conviction Avenue, El Paso, TX 79938
MLS# 929060Listed by: HOME PROS REAL ESTATE GROUP- Open Sun, 6 to 9pmNew
 $299,950Active4 beds 3 baths1,742 sq. ft.
$299,950Active4 beds 3 baths1,742 sq. ft.13840 Paseo Celeste Drive, El Paso, TX 79928
MLS# 933454Listed by: CLEARVIEW REALTY - New
 $268,000Active4 beds 3 baths2,090 sq. ft.
$268,000Active4 beds 3 baths2,090 sq. ft.904 Watercrest Place, El Paso, TX 79928
MLS# 933557Listed by: SUMMUS REALTY - New
 $246,167Active3 beds 2 baths1,818 sq. ft.
$246,167Active3 beds 2 baths1,818 sq. ft.7119 Oval Rock Drive, El Paso, TX 79912
MLS# 933559Listed by: THE BROKER SPONSOR CORPORATION - New
 $39,500Active5.4 Acres
$39,500Active5.4 Acres7049 Spilsbury Road, El Paso, TX 79938
MLS# 933575Listed by: KELLER WILLIAMS REALTY - New
 $230,000Active1 beds -- baths906 sq. ft.
$230,000Active1 beds -- baths906 sq. ft.6350 Escondido #D31, El Paso, TX 79912
MLS# 933579Listed by: KASA REALTY GROUP - New
 $299,950Active3 beds 2 baths1,501 sq. ft.
$299,950Active3 beds 2 baths1,501 sq. ft.13865 Summer Wave Avenue, El Paso, TX 79928
MLS# 933585Listed by: EXIT ELITE REALTY - New
 $291,950Active3 beds 2 baths1,668 sq. ft.
$291,950Active3 beds 2 baths1,668 sq. ft.15009 Ambition Avenue, El Paso, TX 79938
MLS# 933586Listed by: KELLER WILLIAMS REALTY - New
 $180,000Active3 beds 2 baths1,079 sq. ft.
$180,000Active3 beds 2 baths1,079 sq. ft.824 Destello Rd B Road, El Paso, TX 79907
MLS# 933597Listed by: HOME PROS REAL ESTATE GROUP - New
 $539,950Active3 beds 2 baths2,136 sq. ft.
$539,950Active3 beds 2 baths2,136 sq. ft.1007 Kerbey Avenue, El Paso, TX 79902
MLS# 933602Listed by: MRG REALTY LLC
