7132 Long Meadow Drive, El Paso, TX 79934
Local realty services provided by:ERA Sellers & Buyers Real Estate
Listed by:patti musshorn
Office:majestic, realtors
MLS#:932108
Source:TX_GEPAR
Price summary
- Price:$264,000
- Price per sq. ft.:$143.01
About this home
Beautiful 5-Bedroom Home with Loft and Inviting Backyard!
Step into this spacious and light-filled home featuring five bedrooms and two full baths. The welcoming front elevation showcases large windows that fill both levels with natural light.
The open-concept living area boasts high ceilings and connects seamlessly to the modern kitchen, complete with granite countertops and all kitchen appliances included. The downstairs bathroom offers double sinks and granite finishes for added elegance.
Enjoy the convenience of four generously sized bedrooms on the main floor, while the upstairs loft provides a perfect second living area, game room, or home office. The primary suite, located upstairs, features an en suite bath with double sinks, granite counters, and a full tub/shower combination.
The backyard is designed for relaxation and entertainment—featuring a covered patio, extended concrete area with canopy, green lawn, and a cozy firepit.
This charming and comfortable home offers space and style!
Contact an agent
Home facts
- Year built:2015
- Listing ID #:932108
- Added:1 day(s) ago
- Updated:October 16, 2025 at 05:03 AM
Rooms and interior
- Bedrooms:5
- Total bathrooms:2
- Full bathrooms:2
- Living area:1,846 sq. ft.
Heating and cooling
- Cooling:Ceiling Fan(s), Refrigerated
- Heating:Central
Structure and exterior
- Year built:2015
- Building area:1,846 sq. ft.
- Lot area:0.11 Acres
Schools
- High school:Parkland
- Middle school:Parkland
- Elementary school:Desertaire
Utilities
- Water:City
Finances and disclosures
- Price:$264,000
- Price per sq. ft.:$143.01
New listings near 7132 Long Meadow Drive
- New
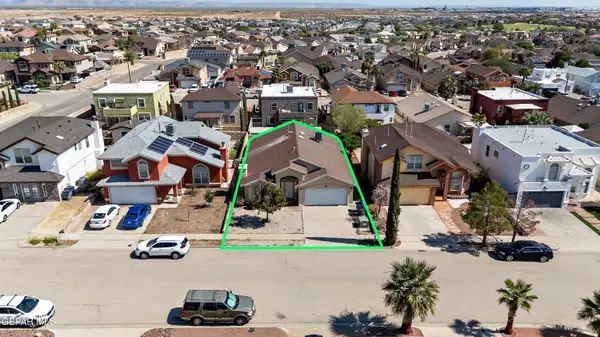 $257,200Active3 beds 2 baths1,865 sq. ft.
$257,200Active3 beds 2 baths1,865 sq. ft.1464 Paseo De Flor Street, El Paso, TX 79928
MLS# 932120Listed by: THE PURPLE HOUSE REAL ESTATE GROUP, LLC - Open Sat, 6 to 9pmNew
 $260,000Active3 beds 2 baths1,450 sq. ft.
$260,000Active3 beds 2 baths1,450 sq. ft.1701 Leroy Bonse Drive, El Paso, TX 79936
MLS# 932117Listed by: JPAR EP (869) - New
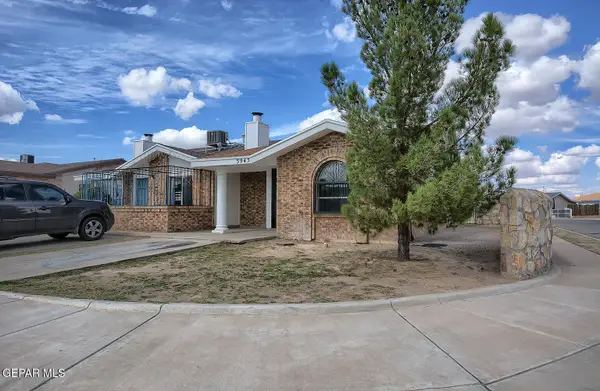 $149,000Active3 beds 2 baths1,008 sq. ft.
$149,000Active3 beds 2 baths1,008 sq. ft.5945 Deer Avenue, El Paso, TX 79924
MLS# 932114Listed by: SANDRA LUNA & ASSOCIATES - New
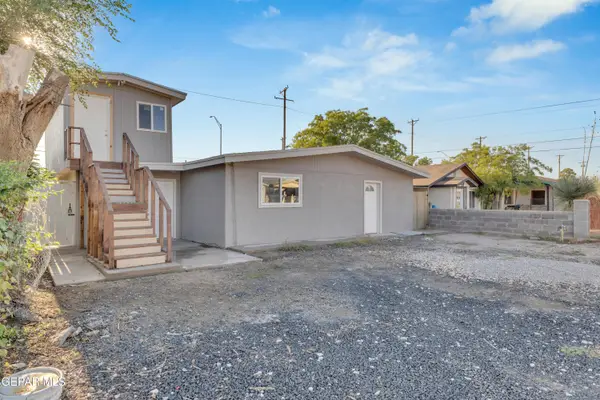 $299,999Active5 beds -- baths1,833 sq. ft.
$299,999Active5 beds -- baths1,833 sq. ft.10284 Nirmal Drive, El Paso, TX 79927
MLS# 932097Listed by: REVOLVE REALTY, LLC - New
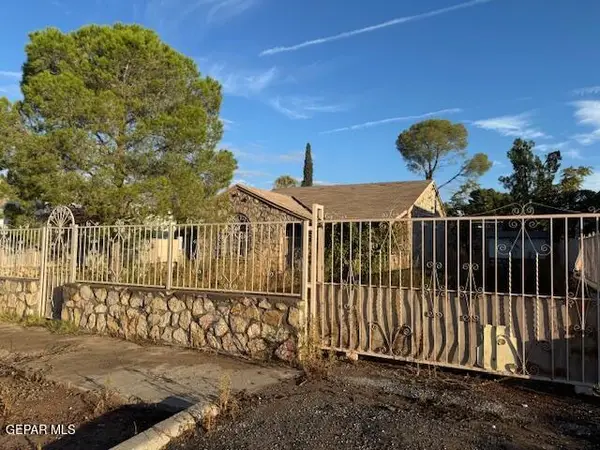 $185,500Active3 beds 2 baths1,404 sq. ft.
$185,500Active3 beds 2 baths1,404 sq. ft.4533 Hueco Ave Avenue, El Paso, TX 79903
MLS# 932098Listed by: HOME PROS REAL ESTATE GROUP - New
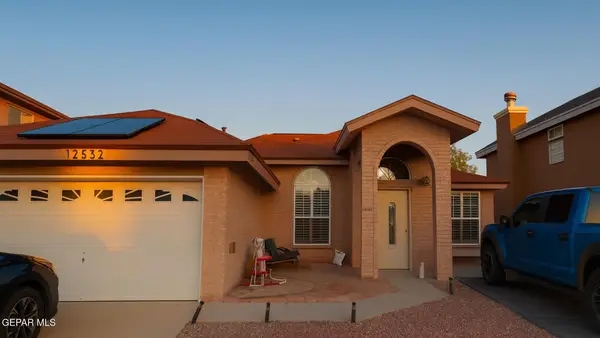 $219,950Active4 beds 1 baths1,817 sq. ft.
$219,950Active4 beds 1 baths1,817 sq. ft.12532 Paseo Alegre Drive, El Paso, TX 79928
MLS# 932099Listed by: REAL BROKER LLC - Open Sat, 5 to 8pmNew
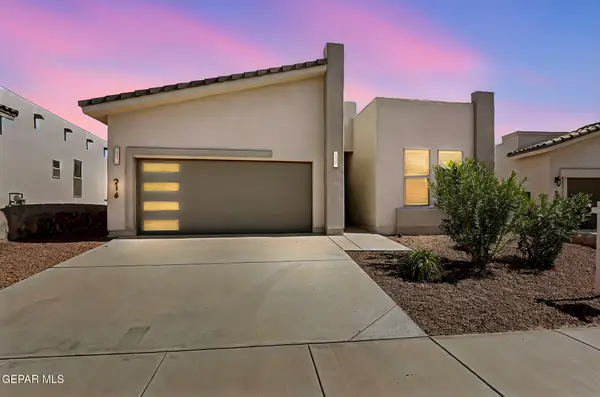 $319,950Active4 beds 3 baths1,850 sq. ft.
$319,950Active4 beds 3 baths1,850 sq. ft.216 Staffs Way, El Paso, TX 79928
MLS# 932101Listed by: HOME PROS REAL ESTATE GROUP - Open Sat, 6 to 9pmNew
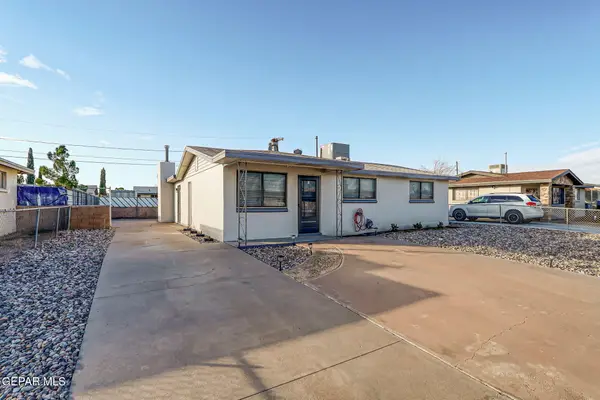 $199,950Active3 beds 2 baths1,290 sq. ft.
$199,950Active3 beds 2 baths1,290 sq. ft.310 Kelvin Avenue, El Paso, TX 79915
MLS# 932092Listed by: KELLER WILLIAMS REALTY - New
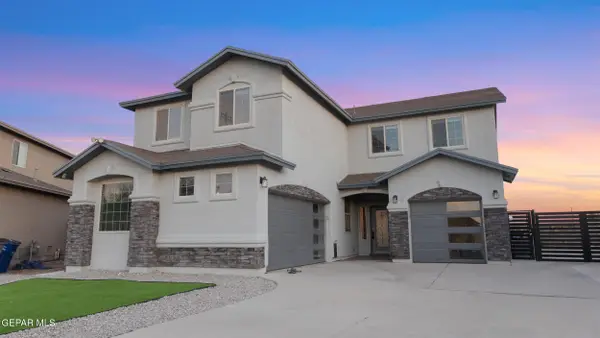 $374,950Active4 beds 3 baths2,650 sq. ft.
$374,950Active4 beds 3 baths2,650 sq. ft.14388 High Rock Drive Drive, El Paso, TX 79938
MLS# 932093Listed by: REVOLVE REALTY, LLC
